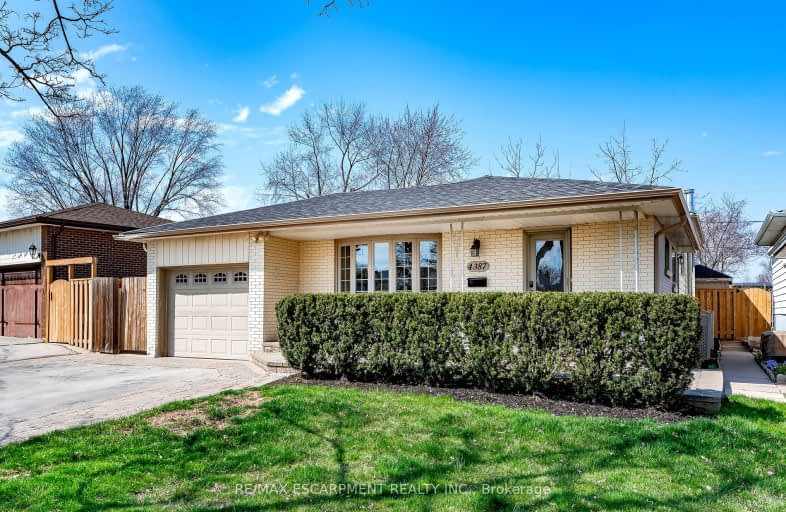Very Walkable
- Most errands can be accomplished on foot.
Good Transit
- Some errands can be accomplished by public transportation.
Very Bikeable
- Most errands can be accomplished on bike.

Ryerson Public School
Elementary: PublicSt Raphaels Separate School
Elementary: CatholicPauline Johnson Public School
Elementary: PublicAscension Separate School
Elementary: CatholicFrontenac Public School
Elementary: PublicPineland Public School
Elementary: PublicGary Allan High School - SCORE
Secondary: PublicGary Allan High School - Bronte Creek
Secondary: PublicGary Allan High School - Burlington
Secondary: PublicRobert Bateman High School
Secondary: PublicAssumption Roman Catholic Secondary School
Secondary: CatholicNelson High School
Secondary: Public-
Paletta Park
Burlington ON 1.52km -
Lampman Park
Lampman Ave, Burlington ON 3.18km -
Des Jardines Park
des Jardines Dr, Burlington ON 3.56km
-
President's Choice Financial ATM
5111 New St, Burlington ON L7L 1V2 0.77km -
Scotiabank
735 Guelph Line, Burlington ON L7R 3N2 3.49km -
CIBC
2400 Fairview St (Fairview St & Guelph Line), Burlington ON L7R 2E4 3.76km
- 3 bath
- 3 bed
- 1100 sqft
656 Castleguard Crescent, Burlington, Ontario • L7N 2W6 • Roseland
- 3 bath
- 5 bed
- 1100 sqft
625 Braemore Road East, Burlington, Ontario • L7N 3E6 • Roseland
- — bath
- — bed
- — sqft
3359 Whilabout Terrace, Oakville, Ontario • L6H 0A8 • 1001 - BR Bronte














