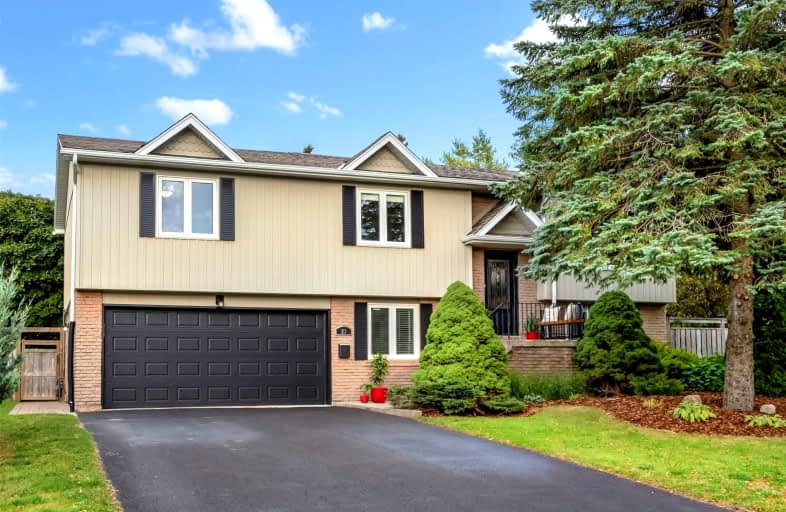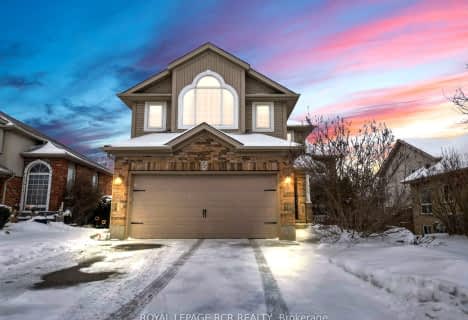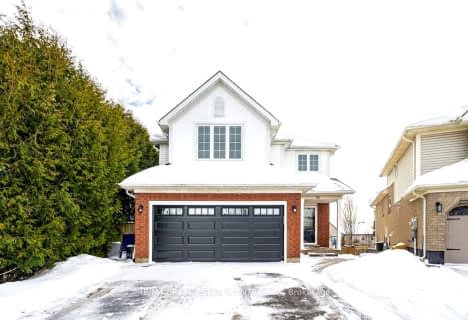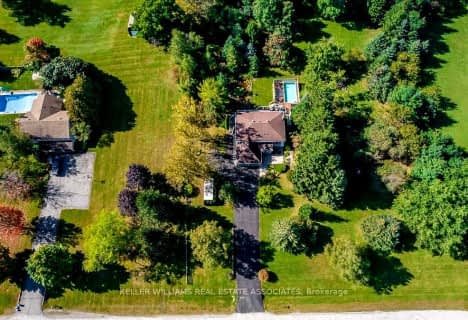
St Peter Separate School
Elementary: CatholicParkinson Centennial School
Elementary: PublicCredit Meadows Elementary School
Elementary: PublicSt Benedict Elementary School
Elementary: CatholicSt Andrew School
Elementary: CatholicPrincess Elizabeth Public School
Elementary: PublicDufferin Centre for Continuing Education
Secondary: PublicErin District High School
Secondary: PublicRobert F Hall Catholic Secondary School
Secondary: CatholicCentre Dufferin District High School
Secondary: PublicWestside Secondary School
Secondary: PublicOrangeville District Secondary School
Secondary: Public- 3 bath
- 4 bed
- 2500 sqft
65 Buena Vista Drive, Orangeville, Ontario • L9W 5K8 • Orangeville
- 3 bath
- 3 bed
8 Hilltop Crescent, East Garafraxa, Ontario • L9W 6B8 • Rural East Garafraxa














