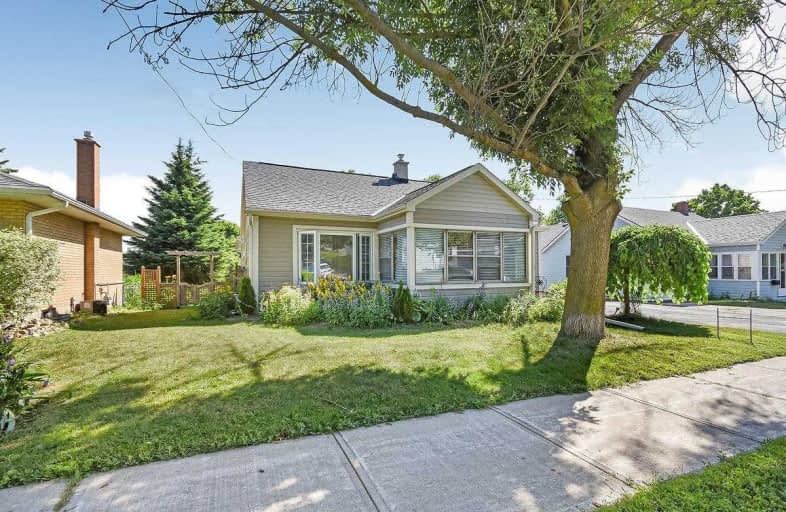Sold on Nov 19, 2019
Note: Property is not currently for sale or for rent.

-
Type: Detached
-
Style: Bungalow
-
Size: 1100 sqft
-
Lot Size: 58.73 x 132 Feet
-
Age: 51-99 years
-
Taxes: $4,401 per year
-
Days on Site: 127 Days
-
Added: Nov 19, 2019 (4 months on market)
-
Updated:
-
Last Checked: 3 months ago
-
MLS®#: W4519907
-
Listed By: Re/max realty specialists inc., brokerage
This Home Has Much To Offer! Ideal Family Home With 3 Bedrooms Large Lower Level With Walkout To Pool Sized Yard. Maintained With Pride Inside And Out. Or For An Investor...This Home Could Lend Itself To Have The Upper 3 Bedroom Home Rented, And With The Addition Of A Kitchenette - A Great One Bedroom Or Bachelor Apt To Rent! This Home Would Carry Its Self. Opportunity Is Knocking For The Wise Buyer Of Today! Starting Out? Rental Income Possible
Extras
Plenty Of Storage Is Offered In This Home. Deceiving In Size - A Must See! Incl: Fridge, Stove, Bi Microwave, Electric Light Fixtures, Blinds, Washer, Dryer. Water Softener, Electric Awning. A/C 2015, Shingles 2015 Excl: Master Curtains
Property Details
Facts for 23 William Street, Orangeville
Status
Days on Market: 127
Last Status: Sold
Sold Date: Nov 19, 2019
Closed Date: Jan 20, 2020
Expiry Date: Nov 30, 2019
Sold Price: $502,250
Unavailable Date: Nov 19, 2019
Input Date: Jul 17, 2019
Property
Status: Sale
Property Type: Detached
Style: Bungalow
Size (sq ft): 1100
Age: 51-99
Area: Orangeville
Community: Orangeville
Availability Date: Tba
Inside
Bedrooms: 3
Bathrooms: 2
Kitchens: 1
Rooms: 5
Den/Family Room: No
Air Conditioning: Central Air
Fireplace: Yes
Laundry Level: Lower
Central Vacuum: N
Washrooms: 2
Utilities
Electricity: Yes
Gas: Yes
Cable: Yes
Telephone: Yes
Building
Basement: Fin W/O
Basement 2: Sep Entrance
Heat Type: Forced Air
Heat Source: Gas
Exterior: Alum Siding
Elevator: N
UFFI: No
Energy Certificate: N
Green Verification Status: N
Water Supply: Municipal
Special Designation: Unknown
Other Structures: Garden Shed
Parking
Driveway: Private
Garage Type: None
Covered Parking Spaces: 4
Total Parking Spaces: 4
Fees
Tax Year: 2019
Tax Legal Description: Lot 8 Plan 216 Blk2 Pt
Taxes: $4,401
Highlights
Feature: Level
Feature: Public Transit
Land
Cross Street: Townline & John St
Municipality District: Orangeville
Fronting On: East
Pool: None
Sewer: Sewers
Lot Depth: 132 Feet
Lot Frontage: 58.73 Feet
Lot Irregularities: Aprd
Acres: < .50
Zoning: Residential
Additional Media
- Virtual Tour: http://www.myvisuallistings.com/vtnb/284304
Rooms
Room details for 23 William Street, Orangeville
| Type | Dimensions | Description |
|---|---|---|
| Kitchen Main | 3.47 x 4.14 | Ceramic Floor, Eat-In Kitchen |
| Living Main | 3.47 x 5.19 | Hardwood Floor, Picture Window |
| Master Main | 4.30 x 4.26 | Broadloom, W/I Closet, Vaulted Ceiling |
| 2nd Br Main | 2.87 x 3.44 | Laminate, W/I Closet |
| 3rd Br Main | 2.82 x 3.46 | Laminate, Closet |
| Great Rm Lower | 3.30 x 8.15 | Gas Fireplace, Laminate, Chair Rail |
| Family Lower | 3.88 x 5.35 | Walk-Up, Laminate, Track Lights |
| Workshop Lower | 3.20 x 2.85 | B/I Shelves |
| Laundry Lower | 4.60 x 3.30 | B/I Shelves, Tile Floor |
| XXXXXXXX | XXX XX, XXXX |
XXXX XXX XXXX |
$XXX,XXX |
| XXX XX, XXXX |
XXXXXX XXX XXXX |
$XXX,XXX | |
| XXXXXXXX | XXX XX, XXXX |
XXXXXXX XXX XXXX |
|
| XXX XX, XXXX |
XXXXXX XXX XXXX |
$XXX,XXX | |
| XXXXXXXX | XXX XX, XXXX |
XXXXXXX XXX XXXX |
|
| XXX XX, XXXX |
XXXXXX XXX XXXX |
$XXX,XXX | |
| XXXXXXXX | XXX XX, XXXX |
XXXXXXX XXX XXXX |
|
| XXX XX, XXXX |
XXXXXX XXX XXXX |
$XXX,XXX |
| XXXXXXXX XXXX | XXX XX, XXXX | $502,250 XXX XXXX |
| XXXXXXXX XXXXXX | XXX XX, XXXX | $525,500 XXX XXXX |
| XXXXXXXX XXXXXXX | XXX XX, XXXX | XXX XXXX |
| XXXXXXXX XXXXXX | XXX XX, XXXX | $549,997 XXX XXXX |
| XXXXXXXX XXXXXXX | XXX XX, XXXX | XXX XXXX |
| XXXXXXXX XXXXXX | XXX XX, XXXX | $556,750 XXX XXXX |
| XXXXXXXX XXXXXXX | XXX XX, XXXX | XXX XXXX |
| XXXXXXXX XXXXXX | XXX XX, XXXX | $569,999 XXX XXXX |

École élémentaire des Quatre-Rivières
Elementary: PublicSt Peter Separate School
Elementary: CatholicPrincess Margaret Public School
Elementary: PublicParkinson Centennial School
Elementary: PublicIsland Lake Public School
Elementary: PublicPrincess Elizabeth Public School
Elementary: PublicDufferin Centre for Continuing Education
Secondary: PublicErin District High School
Secondary: PublicRobert F Hall Catholic Secondary School
Secondary: CatholicCentre Dufferin District High School
Secondary: PublicWestside Secondary School
Secondary: PublicOrangeville District Secondary School
Secondary: Public

