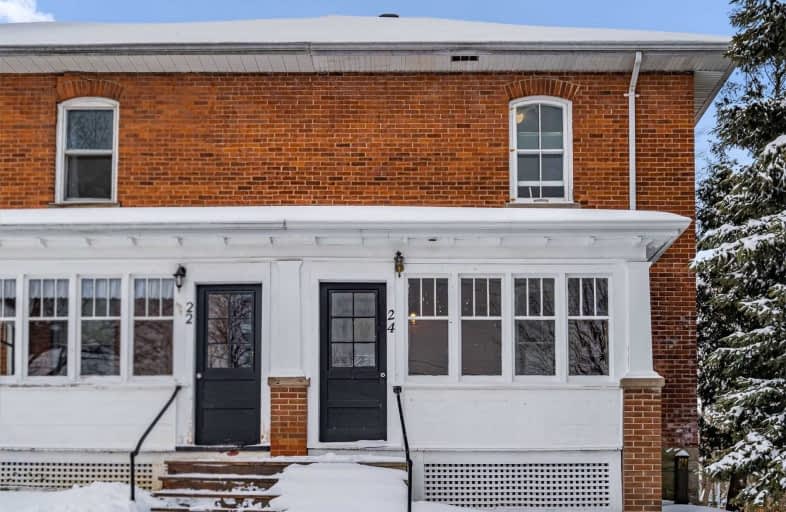Sold on Jan 26, 2020
Note: Property is not currently for sale or for rent.

-
Type: Semi-Detached
-
Style: 2-Storey
-
Lot Size: 27 x 118 Feet
-
Age: No Data
-
Taxes: $2,993 per year
-
Days on Site: 61 Days
-
Added: Nov 26, 2019 (2 months on market)
-
Updated:
-
Last Checked: 3 months ago
-
MLS®#: W4642712
-
Listed By: Re/max real estate centre inc., brokerage
Location..Location... Location!! Semi Detached Located In Walking Distance To Downtown! Many Upgrades! New Eat In Kitchen With Corian Counter Tops, New Cupboards, And Pot Lights. Spacious Living Room Freshly Painted With Combined Den. Main Floor Powder Room With New Vanity. And Laminate Flooring. 3 Spacious Bedroom Rooms On Second Floor, With All New Broadloom, Freshly Painted! Much Of The Original Baseboard, Trim And Doors To Keep The Victorian Feel.
Extras
Upgraded Electrical And Plumbing.
Property Details
Facts for 24 2nd Street, Orangeville
Status
Days on Market: 61
Last Status: Sold
Sold Date: Jan 26, 2020
Closed Date: Apr 17, 2020
Expiry Date: Mar 12, 2020
Sold Price: $470,000
Unavailable Date: Jan 26, 2020
Input Date: Nov 26, 2019
Property
Status: Sale
Property Type: Semi-Detached
Style: 2-Storey
Area: Orangeville
Community: Orangeville
Inside
Bedrooms: 3
Bathrooms: 2
Kitchens: 1
Rooms: 6
Den/Family Room: Yes
Air Conditioning: None
Fireplace: No
Washrooms: 2
Building
Basement: Unfinished
Heat Type: Forced Air
Heat Source: Gas
Exterior: Brick
Water Supply: Municipal
Special Designation: Unknown
Parking
Driveway: Private
Garage Type: None
Covered Parking Spaces: 2
Total Parking Spaces: 2
Fees
Tax Year: 2019
Tax Legal Description: Pt Lts 21 & 22, Blk 4, Pl 159 As In Mf55984 ; Oran
Taxes: $2,993
Land
Cross Street: Second St / Second A
Municipality District: Orangeville
Fronting On: West
Pool: None
Sewer: Sewers
Lot Depth: 118 Feet
Lot Frontage: 27 Feet
Additional Media
- Virtual Tour: https://tours.jthometours.ca/24-2nd-st-orangeville-29173/branded
Rooms
Room details for 24 2nd Street, Orangeville
| Type | Dimensions | Description |
|---|---|---|
| Kitchen Main | - | Laminate, Pot Lights, Corian Counter |
| Family Main | - | Laminate |
| Den Main | - | Laminate |
| Master 2nd | - | Broadloom, Closet |
| 2nd Br 2nd | - | Broadloom, Closet |
| 3rd Br 2nd | - | Broadloom, Closet |
| XXXXXXXX | XXX XX, XXXX |
XXXX XXX XXXX |
$XXX,XXX |
| XXX XX, XXXX |
XXXXXX XXX XXXX |
$XXX,XXX | |
| XXXXXXXX | XXX XX, XXXX |
XXXX XXX XXXX |
$XXX,XXX |
| XXX XX, XXXX |
XXXXXX XXX XXXX |
$XXX,XXX |
| XXXXXXXX XXXX | XXX XX, XXXX | $470,000 XXX XXXX |
| XXXXXXXX XXXXXX | XXX XX, XXXX | $484,900 XXX XXXX |
| XXXXXXXX XXXX | XXX XX, XXXX | $299,900 XXX XXXX |
| XXXXXXXX XXXXXX | XXX XX, XXXX | $299,900 XXX XXXX |

St Peter Separate School
Elementary: CatholicPrincess Margaret Public School
Elementary: PublicParkinson Centennial School
Elementary: PublicCredit Meadows Elementary School
Elementary: PublicIsland Lake Public School
Elementary: PublicPrincess Elizabeth Public School
Elementary: PublicDufferin Centre for Continuing Education
Secondary: PublicErin District High School
Secondary: PublicRobert F Hall Catholic Secondary School
Secondary: CatholicCentre Dufferin District High School
Secondary: PublicWestside Secondary School
Secondary: PublicOrangeville District Secondary School
Secondary: Public

