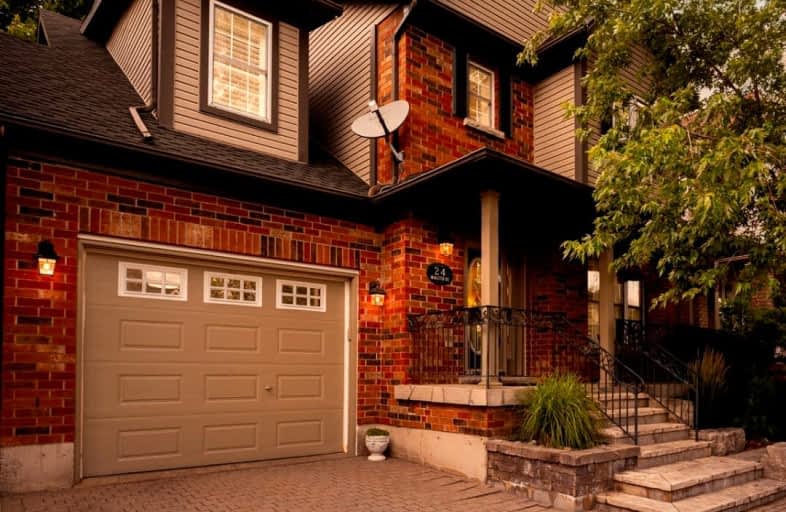Car-Dependent
- Most errands require a car.
Some Transit
- Most errands require a car.
Somewhat Bikeable
- Most errands require a car.

St Peter Separate School
Elementary: CatholicPrincess Margaret Public School
Elementary: PublicParkinson Centennial School
Elementary: PublicMono-Amaranth Public School
Elementary: PublicIsland Lake Public School
Elementary: PublicPrincess Elizabeth Public School
Elementary: PublicDufferin Centre for Continuing Education
Secondary: PublicErin District High School
Secondary: PublicRobert F Hall Catholic Secondary School
Secondary: CatholicCentre Dufferin District High School
Secondary: PublicWestside Secondary School
Secondary: PublicOrangeville District Secondary School
Secondary: Public-
Idlewylde Park
Orangeville ON L9W 2B1 1.15km -
Kay Cee Gardens
26 Bythia St (btwn Broadway and York St), Orangeville ON L9W 2S1 2.01km -
Island Lake Conservation Area
673067 Hurontario St S, Orangeville ON L9W 2Y9 2.01km
-
RBC Royal Bank
489 Broadway Ave (Mill Street), Orangeville ON L9W 1J9 1.63km -
CIBC
2 1st St (Broadway), Orangeville ON L9W 2C4 1.78km -
CoinFlip Bitcoin ATM
226 Broadway, Orangeville ON L9W 1K5 1.89km
- 4 bath
- 4 bed
- 2000 sqft
202 Edenwood Crescent, Orangeville, Ontario • L9W 4M9 • Orangeville
- 2 bath
- 4 bed
- 2000 sqft
17 Little York Street, Orangeville, Ontario • L9W 1L8 • Orangeville










