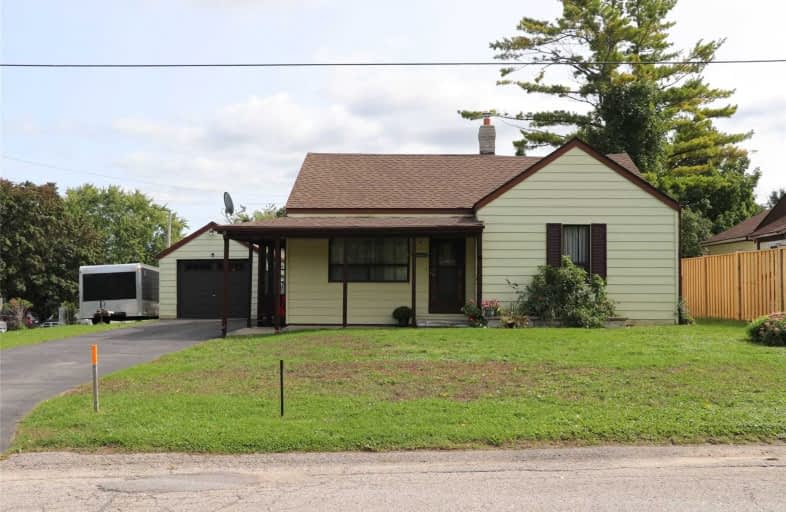Sold on Sep 21, 2020
Note: Property is not currently for sale or for rent.

-
Type: Detached
-
Style: Bungalow
-
Size: 1100 sqft
-
Lot Size: 70 x 125 Feet
-
Age: 51-99 years
-
Taxes: $3,958 per year
-
Days on Site: 4 Days
-
Added: Sep 17, 2020 (4 days on market)
-
Updated:
-
Last Checked: 3 months ago
-
MLS®#: W4916097
-
Listed By: Exp realty, brokerage
In The Heart Of Orangeville Sits Your Next Great Property Investment. Cozy, Quaint & Move-In Ready Or A Great Opportunity To Reno & Update To Create Perfect Family Home. Large Windows Throughout Home. Hardwood Floor In Entrance/ Living Room. Cozy Fireplace In Family Room. Kitchen Walks Out To Porch.
Extras
Large In-Town Corner Lot On Quiet Street W/ Huge Partly Fenced Backyard. Large Lot Provides So Much Potential. Updates To Finishes Would Result In Beautiful Family Home. Inclusions: Fridge, Stove, Washer, Dryer, Dishwasher.
Property Details
Facts for 24 Victoria Street, Orangeville
Status
Days on Market: 4
Last Status: Sold
Sold Date: Sep 21, 2020
Closed Date: Oct 29, 2020
Expiry Date: Jan 29, 2021
Sold Price: $497,000
Unavailable Date: Sep 21, 2020
Input Date: Sep 17, 2020
Prior LSC: Sold
Property
Status: Sale
Property Type: Detached
Style: Bungalow
Size (sq ft): 1100
Age: 51-99
Area: Orangeville
Community: Orangeville
Availability Date: End Of October
Inside
Bedrooms: 2
Bathrooms: 1
Kitchens: 1
Rooms: 6
Den/Family Room: No
Air Conditioning: None
Fireplace: No
Laundry Level: Main
Central Vacuum: Y
Washrooms: 1
Utilities
Electricity: Yes
Gas: Yes
Cable: Available
Telephone: Available
Building
Basement: Crawl Space
Basement 2: Part Bsmt
Heat Type: Forced Air
Heat Source: Gas
Exterior: Alum Siding
Elevator: N
UFFI: No
Water Supply: Municipal
Special Designation: Unknown
Other Structures: Garden Shed
Retirement: N
Parking
Driveway: Private
Garage Spaces: 1
Garage Type: Detached
Covered Parking Spaces: 3
Total Parking Spaces: 4
Fees
Tax Year: 2020
Tax Legal Description: Lt 1 & Pt Lt 2, Blk 10, Pl 233 As In Mf197639; S/T
Taxes: $3,958
Highlights
Feature: Level
Feature: Park
Feature: Public Transit
Land
Cross Street: Bythia/ Victoria
Municipality District: Orangeville
Fronting On: South
Parcel Number: 340160174
Pool: None
Sewer: Sewers
Lot Depth: 125 Feet
Lot Frontage: 70 Feet
Lot Irregularities: Corner
Acres: < .50
Rooms
Room details for 24 Victoria Street, Orangeville
| Type | Dimensions | Description |
|---|---|---|
| Kitchen Main | 3.35 x 5.41 | Laminate, W/O To Porch |
| Living Main | 3.58 x 5.41 | Hardwood Floor, Large Window |
| Master Main | 3.27 x 3.44 | Laminate, Closet, Window |
| 2nd Br Main | 2.64 x 3.44 | Broadloom, Closet, Window |
| Family Main | 3.49 x 4.66 | Gas Fireplace, Laminate, Window |
| Mudroom Main | 2.27 x 3.48 | W/O To Yard, Laminate |
| XXXXXXXX | XXX XX, XXXX |
XXXX XXX XXXX |
$XXX,XXX |
| XXX XX, XXXX |
XXXXXX XXX XXXX |
$XXX,XXX |
| XXXXXXXX XXXX | XXX XX, XXXX | $497,000 XXX XXXX |
| XXXXXXXX XXXXXX | XXX XX, XXXX | $499,000 XXX XXXX |

École élémentaire des Quatre-Rivières
Elementary: PublicSt Peter Separate School
Elementary: CatholicPrincess Margaret Public School
Elementary: PublicParkinson Centennial School
Elementary: PublicIsland Lake Public School
Elementary: PublicPrincess Elizabeth Public School
Elementary: PublicDufferin Centre for Continuing Education
Secondary: PublicErin District High School
Secondary: PublicRobert F Hall Catholic Secondary School
Secondary: CatholicCentre Dufferin District High School
Secondary: PublicWestside Secondary School
Secondary: PublicOrangeville District Secondary School
Secondary: Public

