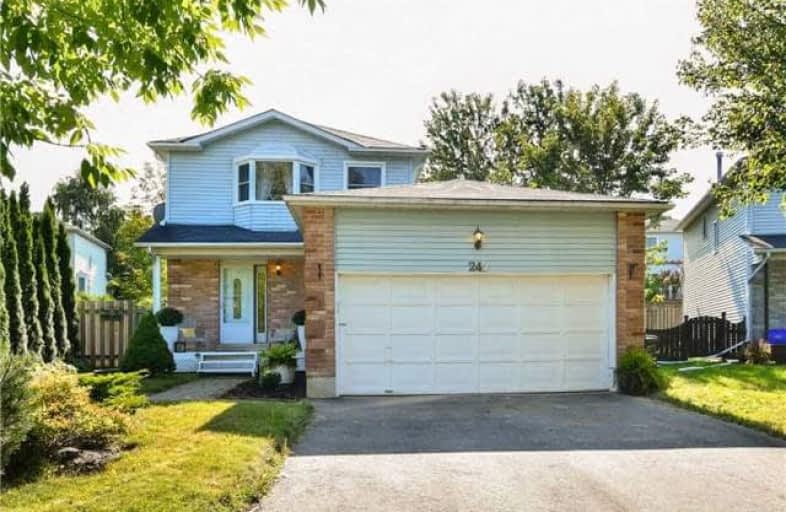Sold on Oct 17, 2017
Note: Property is not currently for sale or for rent.

-
Type: Detached
-
Style: 2-Storey
-
Lot Size: 40.08 x 108.7 Feet
-
Age: No Data
-
Taxes: $4,945 per year
-
Days on Site: 33 Days
-
Added: Sep 07, 2019 (1 month on market)
-
Updated:
-
Last Checked: 3 months ago
-
MLS®#: W3927018
-
Listed By: Royal lepage rcr realty, brokerage
Fantastic Family Friendly Neighbourhood! Great Location! Close To Schools And Shopping!! 3Br 3 Bath, 2 Story Home W/2 Car Garage W Entry To Laundry Rm. Huge Fenced Back Yard Room For A Pool And Place For Kids To Play. Spacious Master With Lovely Bay Window, Ensuite, Walkin And His And Her Closets! Kitchen Has A Dining Area That Will Seat A Large Family!
Extras
Include:Fridge, Stove, Dishwasher, Washer, Dryer, C/Air.Newer Furnace And Central Air. New Front Door
Property Details
Facts for 247 Lisa Marie Drive, Orangeville
Status
Days on Market: 33
Last Status: Sold
Sold Date: Oct 17, 2017
Closed Date: Dec 07, 2017
Expiry Date: Mar 15, 2018
Sold Price: $502,500
Unavailable Date: Oct 17, 2017
Input Date: Sep 14, 2017
Property
Status: Sale
Property Type: Detached
Style: 2-Storey
Area: Orangeville
Community: Orangeville
Availability Date: Mid Nov Or Tba
Inside
Bedrooms: 3
Bathrooms: 3
Kitchens: 1
Rooms: 6
Den/Family Room: No
Air Conditioning: Central Air
Fireplace: Yes
Laundry Level: Main
Washrooms: 3
Building
Basement: Full
Heat Type: Forced Air
Heat Source: Gas
Exterior: Brick
Water Supply: Municipal
Special Designation: Unknown
Retirement: N
Parking
Driveway: Pvt Double
Garage Spaces: 2
Garage Type: Attached
Covered Parking Spaces: 4
Total Parking Spaces: 6
Fees
Tax Year: 2017
Tax Legal Description: Lt 45 Pl 327 S/T Mf 184618
Taxes: $4,945
Highlights
Feature: Fenced Yard
Land
Cross Street: Hansen-Michael-Lisa
Municipality District: Orangeville
Fronting On: West
Pool: None
Sewer: Sewers
Lot Depth: 108.7 Feet
Lot Frontage: 40.08 Feet
Lot Irregularities: Irreg
Acres: < .50
Additional Media
- Virtual Tour: http://tours.viewpointimaging.ca/ub/68479/247-lisa-marie-dr-orangeville-on-l9w-4p6
Rooms
Room details for 247 Lisa Marie Drive, Orangeville
| Type | Dimensions | Description |
|---|---|---|
| Kitchen Main | 2.60 x 5.30 | Ceramic Floor |
| Breakfast Main | 2.60 x 3.80 | Ceramic Floor |
| Great Rm Main | 5.91 x 3.10 | Fireplace, Laminate |
| Master 2nd | 3.65 x 4.70 | 4 Pc Ensuite, W/I Closet, His/Hers Closets |
| 2nd Br 2nd | 2.87 x 3.76 | Laminate, Closet |
| 3rd Br 2nd | 2.92 x 2.92 | Laminate |
| XXXXXXXX | XXX XX, XXXX |
XXXX XXX XXXX |
$XXX,XXX |
| XXX XX, XXXX |
XXXXXX XXX XXXX |
$XXX,XXX |
| XXXXXXXX XXXX | XXX XX, XXXX | $502,500 XXX XXXX |
| XXXXXXXX XXXXXX | XXX XX, XXXX | $505,000 XXX XXXX |

St Peter Separate School
Elementary: CatholicMono-Amaranth Public School
Elementary: PublicCredit Meadows Elementary School
Elementary: PublicSt Benedict Elementary School
Elementary: CatholicSt Andrew School
Elementary: CatholicPrincess Elizabeth Public School
Elementary: PublicDufferin Centre for Continuing Education
Secondary: PublicErin District High School
Secondary: PublicRobert F Hall Catholic Secondary School
Secondary: CatholicCentre Dufferin District High School
Secondary: PublicWestside Secondary School
Secondary: PublicOrangeville District Secondary School
Secondary: Public

