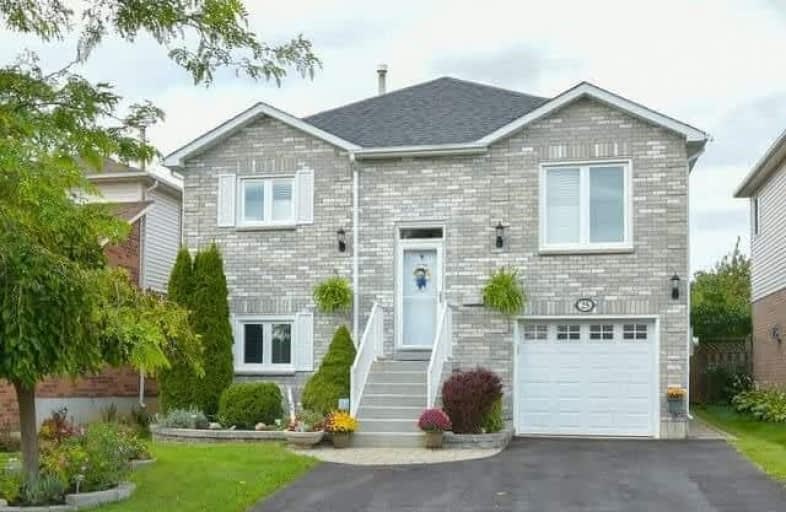Sold on Oct 25, 2017
Note: Property is not currently for sale or for rent.

-
Type: Detached
-
Style: Bungalow-Raised
-
Size: 1100 sqft
-
Lot Size: 39.37 x 110.13 Feet
-
Age: 16-30 years
-
Taxes: $4,336 per year
-
Days on Site: 15 Days
-
Added: Sep 07, 2019 (2 weeks on market)
-
Updated:
-
Last Checked: 3 months ago
-
MLS®#: W3950599
-
Listed By: Royal lepage rcr realty, brokerage
Lovingly Maintained By The Original Owner, This 3 Bdrm Raised Bungalow Is Set On A Quiet Street In A Family Friendly Neighbourhood. Freshly Painted & Featuring An Upgraded Kitchen W/Pot Lighting & Wo That Overlooks The Ag Pool (21' X 52") & Extensive Decking. Upgraded Bathrooms, Hardwood, Ceramics. Fin Lower Level W/Rec Rm Plus Office/4th Bdrm. Let Your Imagination Run Wild. Bonus - No Neighbours Behind, Backs Onto Farmland.
Extras
Incl: Fridge, Stove, Dishwasher, Washer, Dryer. Water Softener, Elf, Cac, Pool + Related Eqmt, Irrigation System, Agdo + Remotes, Bi Work Bench + Shelving In Garage. Excl: Gazebo, Front Entry Light, Freezer & Fridge In Lower Level
Property Details
Facts for 25 Eastview Crescent, Orangeville
Status
Days on Market: 15
Last Status: Sold
Sold Date: Oct 25, 2017
Closed Date: Dec 15, 2017
Expiry Date: Mar 31, 2018
Sold Price: $540,000
Unavailable Date: Oct 25, 2017
Input Date: Oct 10, 2017
Prior LSC: Listing with no contract changes
Property
Status: Sale
Property Type: Detached
Style: Bungalow-Raised
Size (sq ft): 1100
Age: 16-30
Area: Orangeville
Community: Orangeville
Availability Date: 30 Days Or Tbd
Inside
Bedrooms: 3
Bedrooms Plus: 1
Bathrooms: 3
Kitchens: 1
Rooms: 5
Den/Family Room: No
Air Conditioning: Central Air
Fireplace: No
Laundry Level: Lower
Central Vacuum: N
Washrooms: 3
Utilities
Electricity: Yes
Gas: Yes
Cable: Yes
Telephone: Yes
Building
Basement: Finished
Heat Type: Forced Air
Heat Source: Gas
Exterior: Brick
Exterior: Vinyl Siding
UFFI: No
Water Supply: Municipal
Special Designation: Unknown
Other Structures: Garden Shed
Parking
Driveway: Pvt Double
Garage Spaces: 1
Garage Type: Attached
Covered Parking Spaces: 2
Total Parking Spaces: 3
Fees
Tax Year: 2017
Tax Legal Description: Lot 13, Plan 337; S/T Right Mf215105, S/T Mf216252
Taxes: $4,336
Highlights
Feature: Cul De Sac
Feature: Fenced Yard
Feature: Golf
Feature: Park
Land
Cross Street: Blind Line/Eastview
Municipality District: Orangeville
Fronting On: North
Pool: Abv Grnd
Sewer: Sewers
Lot Depth: 110.13 Feet
Lot Frontage: 39.37 Feet
Additional Media
- Virtual Tour: http://tours.viewpointimaging.ca/ub/71395/25-eastview-cres-orangeville-on-l9w-4x3
Rooms
Room details for 25 Eastview Crescent, Orangeville
| Type | Dimensions | Description |
|---|---|---|
| Kitchen Ground | 3.15 x 3.66 | Ceramic Floor, Backsplash, W/O To Deck |
| Living Ground | 6.14 x 3.15 | Combined W/Dining, Parquet Floor, California Shutters |
| Master Ground | 4.68 x 3.19 | Parquet Floor, 2 Pc Ensuite, W/I Closet |
| 2nd Br Ground | 2.57 x 2.94 | Parquet Floor, Closet, Window |
| 3rd Br Ground | 3.40 x 3.02 | Parquet Floor, Closet, Window |
| 4th Br Lower | 3.52 x 3.26 | Parquet Floor, 4 Pc Ensuite, Window |
| Rec Lower | 8.91 x 3.47 | Ceramic Floor, Above Grade Window |
| XXXXXXXX | XXX XX, XXXX |
XXXX XXX XXXX |
$XXX,XXX |
| XXX XX, XXXX |
XXXXXX XXX XXXX |
$XXX,XXX |
| XXXXXXXX XXXX | XXX XX, XXXX | $540,000 XXX XXXX |
| XXXXXXXX XXXXXX | XXX XX, XXXX | $549,900 XXX XXXX |

St Peter Separate School
Elementary: CatholicCredit Meadows Elementary School
Elementary: PublicSt Benedict Elementary School
Elementary: CatholicSt Andrew School
Elementary: CatholicMontgomery Village Public School
Elementary: PublicPrincess Elizabeth Public School
Elementary: PublicDufferin Centre for Continuing Education
Secondary: PublicErin District High School
Secondary: PublicRobert F Hall Catholic Secondary School
Secondary: CatholicCentre Dufferin District High School
Secondary: PublicWestside Secondary School
Secondary: PublicOrangeville District Secondary School
Secondary: Public

