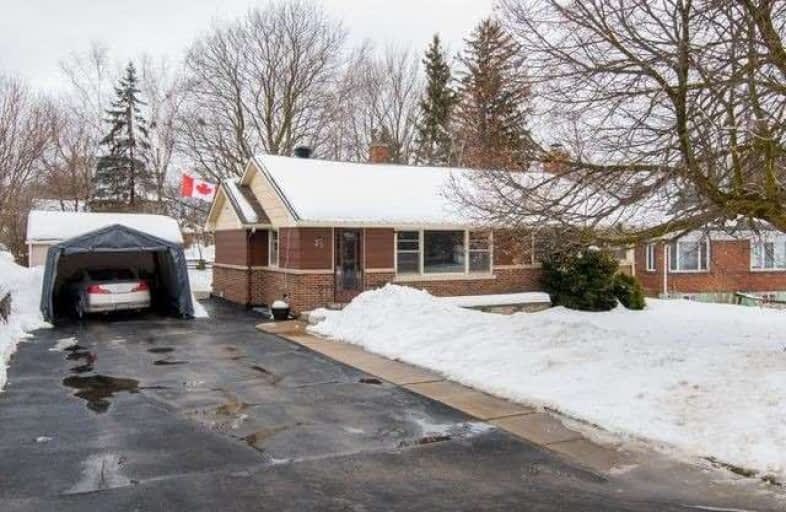Sold on Feb 24, 2020
Note: Property is not currently for sale or for rent.

-
Type: Detached
-
Style: Bungalow
-
Lot Size: 75 x 151.22 Feet
-
Age: 51-99 years
-
Taxes: $5,053 per year
-
Days on Site: 4 Days
-
Added: Feb 20, 2020 (4 days on market)
-
Updated:
-
Last Checked: 3 months ago
-
MLS®#: W4697068
-
Listed By: Royal lepage rcr realty, brokerage
Don't Miss This Opportunity To Get Into A Quiet And Exclusive Street, Walking Distance To Downtown, 75' Lot, Beautiful Treed Property, And Potential Beyond Your Belief!! Main Floor Boasts Honed Hardwood Floors In Living/Dining, Updated Kitchen Overlooking Private Patio, Slate Flooring, And An Abundance Of Natural Light. Master Bedroom W/Ample Closet Space & 2 More Bedrooms. A Cozy Rec Room With Wood Burning Fireplace, Wet Bar, & Bath Completes This Home!
Extras
Amazing Location, Lot And Layout That You Cannot Beat In This Area At This Price. Private Back Patio With Basement Access For Lower Level Apartment Potential. Numerous Built-In's For Great Storage.
Property Details
Facts for 25 Sunset Drive, Orangeville
Status
Days on Market: 4
Last Status: Sold
Sold Date: Feb 24, 2020
Closed Date: May 27, 2020
Expiry Date: Jun 30, 2020
Sold Price: $600,000
Unavailable Date: Feb 24, 2020
Input Date: Feb 20, 2020
Prior LSC: Listing with no contract changes
Property
Status: Sale
Property Type: Detached
Style: Bungalow
Age: 51-99
Area: Orangeville
Community: Orangeville
Availability Date: 90 Days Or Tbd
Inside
Bedrooms: 3
Bathrooms: 2
Kitchens: 1
Rooms: 6
Den/Family Room: No
Air Conditioning: Central Air
Fireplace: Yes
Laundry Level: Lower
Washrooms: 2
Utilities
Electricity: Yes
Gas: Yes
Cable: Yes
Telephone: Yes
Building
Basement: Full
Basement 2: Part Fin
Heat Type: Forced Air
Heat Source: Gas
Exterior: Brick
Exterior: Other
Elevator: N
Water Supply: Municipal
Special Designation: Unknown
Other Structures: Garden Shed
Parking
Driveway: Private
Garage Type: None
Covered Parking Spaces: 8
Total Parking Spaces: 8
Fees
Tax Year: 2019
Tax Legal Description: Lot 14, Plan 65; Orangeville
Taxes: $5,053
Highlights
Feature: Hospital
Feature: Library
Feature: Public Transit
Feature: Rec Centre
Feature: School
Feature: Wooded/Treed
Land
Cross Street: First/Fead/Sunset
Municipality District: Orangeville
Fronting On: West
Pool: None
Sewer: Sewers
Lot Depth: 151.22 Feet
Lot Frontage: 75 Feet
Additional Media
- Virtual Tour: http://tours.viewpointimaging.ca/ub/161328/25-sunset-dr-orangeville-on-l9w-2g8
Rooms
Room details for 25 Sunset Drive, Orangeville
| Type | Dimensions | Description |
|---|---|---|
| Kitchen Main | 3.57 x 3.05 | Slate Flooring, Backsplash, O/Looks Backyard |
| Dining Main | 2.62 x 1.86 | Hardwood Floor, B/I Shelves, Combined W/Living |
| Living Main | 4.02 x 4.88 | Hardwood Floor, Picture Window, Combined W/Dining |
| Master Main | 4.21 x 2.78 | Broadloom, Double Closet, Window |
| 2nd Br Main | 3.35 x 3.05 | Broadloom, Double Closet, Window |
| 3rd Br Main | 2.77 x 3.05 | Broadloom, B/I Shelves, Window |
| Rec Lower | 6.74 x 4.64 | Broadloom, Fireplace, Above Grade Window |
| Workshop Lower | 5.70 x 3.44 | Above Grade Window |
| Laundry Lower | 3.54 x 3.57 | Above Grade Window |
| XXXXXXXX | XXX XX, XXXX |
XXXX XXX XXXX |
$XXX,XXX |
| XXX XX, XXXX |
XXXXXX XXX XXXX |
$XXX,XXX |
| XXXXXXXX XXXX | XXX XX, XXXX | $600,000 XXX XXXX |
| XXXXXXXX XXXXXX | XXX XX, XXXX | $569,900 XXX XXXX |

St Peter Separate School
Elementary: CatholicPrincess Margaret Public School
Elementary: PublicParkinson Centennial School
Elementary: PublicCredit Meadows Elementary School
Elementary: PublicSt Benedict Elementary School
Elementary: CatholicPrincess Elizabeth Public School
Elementary: PublicDufferin Centre for Continuing Education
Secondary: PublicErin District High School
Secondary: PublicRobert F Hall Catholic Secondary School
Secondary: CatholicCentre Dufferin District High School
Secondary: PublicWestside Secondary School
Secondary: PublicOrangeville District Secondary School
Secondary: Public- 2 bath
- 3 bed
38 Eastview Crescent, Orangeville, Ontario • L9W 4X3 • Orangeville



