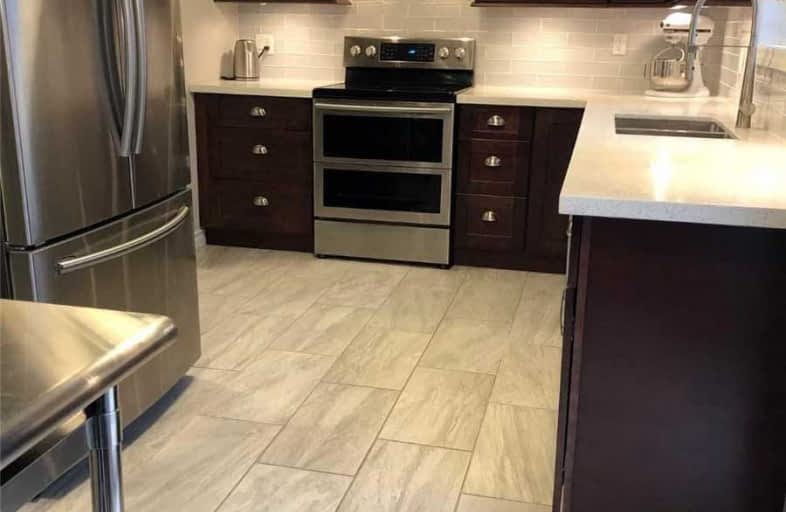Sold on Apr 14, 2019
Note: Property is not currently for sale or for rent.

-
Type: Semi-Detached
-
Style: 2-Storey
-
Size: 1100 sqft
-
Lot Size: 35 x 110 Feet
-
Age: 31-50 years
-
Taxes: $3,751 per year
-
Days on Site: 24 Days
-
Added: Sep 07, 2019 (3 weeks on market)
-
Updated:
-
Last Checked: 3 months ago
-
MLS®#: W4390214
-
Listed By: Re/max west realty inc., brokerage
Quality Upgrade Top To Bottom! Hardwood Floors. Stainless Appliances. 5 Bdrms. 3 Washrms. Fin Basement. All New Copper Wiring, Soundproof/Thermal Insulation In Ceilings And Walls, Oak Detailing, Vinyl Windows. Side Entrance To Basement. Kitchen & Bsmt Br Windows,Patio & Side Door All 2017... Driveway & Retaining Wall, New Eave/Facia/Soffits, New Patio, Retain Wall&Armor Stone All 2018, Plenty Of Playroom In Private Back Yard. Deck In Back.
Extras
All New Led Lighting. Incl:All Elfs, All Window Coverings, Stainless Steel Stove & Range Hood, S/S Fridge & D/W. Washer & Dryer. Water Softener, Shed. (Furnace & A/C 2015-Rentals $74.50+Tx Each/Mth) Hwt Rental.
Property Details
Facts for 26 Cedar Drive, Orangeville
Status
Days on Market: 24
Last Status: Sold
Sold Date: Apr 14, 2019
Closed Date: May 30, 2019
Expiry Date: May 20, 2019
Sold Price: $491,000
Unavailable Date: Apr 14, 2019
Input Date: Mar 21, 2019
Prior LSC: Sold
Property
Status: Sale
Property Type: Semi-Detached
Style: 2-Storey
Size (sq ft): 1100
Age: 31-50
Area: Orangeville
Community: Orangeville
Availability Date: 60-90
Inside
Bedrooms: 4
Bedrooms Plus: 1
Bathrooms: 3
Kitchens: 1
Rooms: 7
Den/Family Room: No
Air Conditioning: Central Air
Fireplace: No
Laundry Level: Lower
Central Vacuum: Y
Washrooms: 3
Utilities
Electricity: Yes
Gas: Yes
Building
Basement: Finished
Basement 2: Sep Entrance
Heat Type: Forced Air
Heat Source: Gas
Exterior: Alum Siding
Exterior: Brick
UFFI: No
Water Supply: Municipal
Special Designation: Unknown
Other Structures: Garden Shed
Parking
Driveway: Pvt Double
Garage Type: None
Covered Parking Spaces: 3
Total Parking Spaces: 3
Fees
Tax Year: 2019
Tax Legal Description: Pt Lot 158 Plan100 Orangeville
Taxes: $3,751
Highlights
Feature: Hospital
Feature: Library
Feature: Park
Feature: Public Transit
Feature: Rec Centre
Feature: School
Land
Cross Street: Townline/Cedar Dr
Municipality District: Orangeville
Fronting On: North
Pool: None
Sewer: Sewers
Lot Depth: 110 Feet
Lot Frontage: 35 Feet
Acres: < .50
Zoning: Res
Rooms
Room details for 26 Cedar Drive, Orangeville
| Type | Dimensions | Description |
|---|---|---|
| Living Main | 3.40 x 4.30 | Hardwood Floor, Picture Window |
| Kitchen Main | 2.70 x 5.60 | Stainless Steel Appl, Quartz Counter, Sliding Doors |
| Dining Main | 2.30 x 2.80 | Hardwood Floor |
| Master 2nd | 3.10 x 4.00 | Hardwood Floor, W/I Closet |
| 2nd Br 2nd | 3.40 x 3.90 | Hardwood Floor |
| 3rd Br 2nd | 2.40 x 3.70 | Hardwood Floor |
| 4th Br 2nd | 2.20 x 3.20 | Hardwood Floor |
| Den Bsmt | 3.20 x 4.00 | Laminate, Double Closet, Led Lighting |
| 5th Br Bsmt | 3.30 x 3.80 | Laminate, Large Window, Double Closet |
| Laundry Bsmt | - |
| XXXXXXXX | XXX XX, XXXX |
XXXX XXX XXXX |
$XXX,XXX |
| XXX XX, XXXX |
XXXXXX XXX XXXX |
$XXX,XXX |
| XXXXXXXX XXXX | XXX XX, XXXX | $491,000 XXX XXXX |
| XXXXXXXX XXXXXX | XXX XX, XXXX | $499,900 XXX XXXX |

École élémentaire des Quatre-Rivières
Elementary: PublicSt Peter Separate School
Elementary: CatholicPrincess Margaret Public School
Elementary: PublicParkinson Centennial School
Elementary: PublicSt Andrew School
Elementary: CatholicPrincess Elizabeth Public School
Elementary: PublicDufferin Centre for Continuing Education
Secondary: PublicErin District High School
Secondary: PublicRobert F Hall Catholic Secondary School
Secondary: CatholicCentre Dufferin District High School
Secondary: PublicWestside Secondary School
Secondary: PublicOrangeville District Secondary School
Secondary: Public

