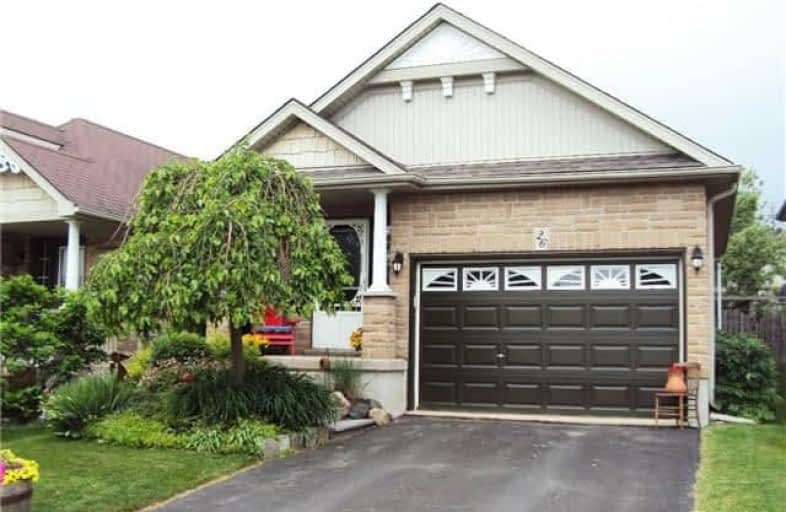Sold on Jul 12, 2017
Note: Property is not currently for sale or for rent.

-
Type: Detached
-
Style: Backsplit 4
-
Lot Size: 31.17 x 111.55 Feet
-
Age: No Data
-
Taxes: $4,365 per year
-
Days on Site: 23 Days
-
Added: Sep 07, 2019 (3 weeks on market)
-
Updated:
-
Last Checked: 2 months ago
-
MLS®#: W3846067
-
Listed By: Royal lepage rcr realty, brokerage
This Beautiful 4-Level Backsplit In Ever Popular Sherwood Trails Boasts A Lovely Foyer W/French Door Entry Leading To Open Concept Main Floor Plan... Kitchen Boasts Ample, Builder Upgraded Cabinetry & Ceramic Flr Thru To Sun-Filled Dining Area With W/O To Private Side Yard Deck. Good-Sized L/R With Cathedral Ceiling Overlooks Oversized F/R With Floor-To-Ceiling Brick Corner F/P & Ample Room For Extra Office Area, Complete W/Modern 3Pc Bath W/Separate Shower.
Extras
Upper Level Boasts 3 Good-Sized Bedrooms & 4Pc Main Bath! Great Location Just Steps Away From Splash Pad At Popular Fendley Park And In Close Proximity To Schools, Rec Centre & Amenities! Shingles Replaced In '16.
Property Details
Facts for 26 Henderson Street, Orangeville
Status
Days on Market: 23
Last Status: Sold
Sold Date: Jul 12, 2017
Closed Date: Aug 11, 2017
Expiry Date: Oct 31, 2017
Sold Price: $527,000
Unavailable Date: Jul 12, 2017
Input Date: Jun 19, 2017
Property
Status: Sale
Property Type: Detached
Style: Backsplit 4
Area: Orangeville
Community: Orangeville
Availability Date: Aug. 11/2017
Inside
Bedrooms: 3
Bathrooms: 2
Kitchens: 1
Rooms: 6
Den/Family Room: No
Air Conditioning: None
Fireplace: Yes
Laundry Level: Lower
Central Vacuum: N
Washrooms: 2
Utilities
Electricity: Yes
Gas: Yes
Cable: Yes
Telephone: Yes
Building
Basement: Unfinished
Heat Type: Forced Air
Heat Source: Gas
Exterior: Brick
Exterior: Vinyl Siding
Elevator: N
Water Supply: Municipal
Physically Handicapped-Equipped: N
Special Designation: Unknown
Retirement: N
Parking
Driveway: Private
Garage Spaces: 2
Garage Type: Attached
Covered Parking Spaces: 2
Total Parking Spaces: 3
Fees
Tax Year: 2016
Tax Legal Description: Lot 36 Plan 7M-13; T/W Ease As In Ltd-25275
Taxes: $4,365
Land
Cross Street: Montgomery Blvd To H
Municipality District: Orangeville
Fronting On: West
Pool: None
Sewer: Sewers
Lot Depth: 111.55 Feet
Lot Frontage: 31.17 Feet
Rooms
Room details for 26 Henderson Street, Orangeville
| Type | Dimensions | Description |
|---|---|---|
| Kitchen Main | 2.50 x 4.40 | Ceramic Floor |
| Dining Main | 2.70 x 2.90 | W/O To Deck, Ceramic Floor |
| Living Main | 3.70 x 4.10 | |
| Master Upper | 3.60 x 4.20 | Semi Ensuite |
| 2nd Br Upper | 3.00 x 3.20 | |
| 3rd Br Upper | 3.00 x 3.20 | |
| Family Lower | 6.50 x 6.70 | Gas Fireplace |
| XXXXXXXX | XXX XX, XXXX |
XXXX XXX XXXX |
$XXX,XXX |
| XXX XX, XXXX |
XXXXXX XXX XXXX |
$XXX,XXX |
| XXXXXXXX XXXX | XXX XX, XXXX | $527,000 XXX XXXX |
| XXXXXXXX XXXXXX | XXX XX, XXXX | $539,900 XXX XXXX |

École élémentaire des Quatre-Rivières
Elementary: PublicSpencer Avenue Elementary School
Elementary: PublicCredit Meadows Elementary School
Elementary: PublicSt Benedict Elementary School
Elementary: CatholicSt Andrew School
Elementary: CatholicMontgomery Village Public School
Elementary: PublicDufferin Centre for Continuing Education
Secondary: PublicErin District High School
Secondary: PublicRobert F Hall Catholic Secondary School
Secondary: CatholicCentre Dufferin District High School
Secondary: PublicWestside Secondary School
Secondary: PublicOrangeville District Secondary School
Secondary: Public

