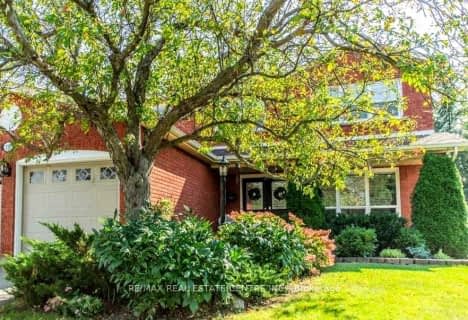Car-Dependent
- Most errands require a car.
29
/100
Minimal Transit
- Almost all errands require a car.
24
/100
Somewhat Bikeable
- Most errands require a car.
49
/100

St Peter Separate School
Elementary: Catholic
1.86 km
Credit Meadows Elementary School
Elementary: Public
0.37 km
St Benedict Elementary School
Elementary: Catholic
0.59 km
St Andrew School
Elementary: Catholic
0.71 km
Montgomery Village Public School
Elementary: Public
2.11 km
Princess Elizabeth Public School
Elementary: Public
1.09 km
Dufferin Centre for Continuing Education
Secondary: Public
0.85 km
Erin District High School
Secondary: Public
16.78 km
Robert F Hall Catholic Secondary School
Secondary: Catholic
21.25 km
Centre Dufferin District High School
Secondary: Public
18.88 km
Westside Secondary School
Secondary: Public
2.18 km
Orangeville District Secondary School
Secondary: Public
1.25 km
-
Island Lake Conservation Area
673067 Hurontario St S, Orangeville ON L9W 2Y9 1.32km -
Kay Cee Gardens
26 Bythia St (btwn Broadway and York St), Orangeville ON L9W 2S1 1.77km -
Monora Lawn Bowling Club
633220 On-10, Orangeville ON L9W 2Z1 1.84km
-
BMO Bank of Montreal
274 Broadway (Broadway / center), Orangeville ON L9W 1L1 1.37km -
Scotiabank
268 Broadway, Orangeville ON L9W 1K9 1.44km -
TD Bank Financial Group
150 1st St, Orangeville ON L9W 3T7 1.48km






