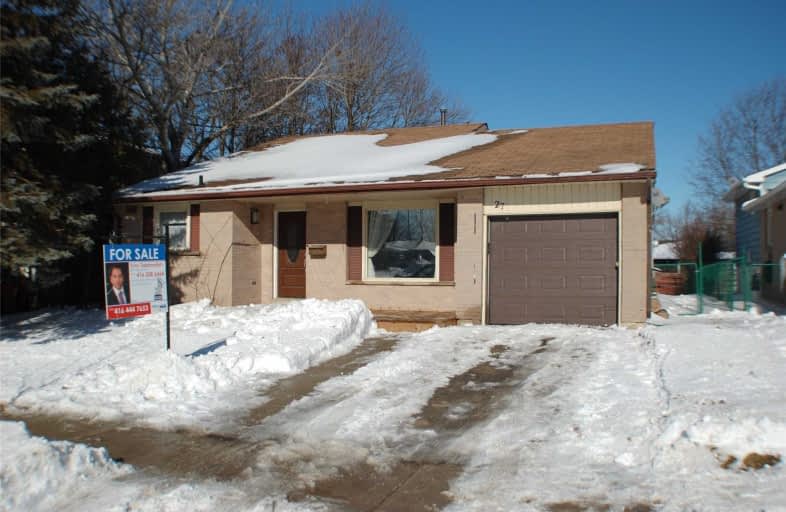Sold on Mar 03, 2019
Note: Property is not currently for sale or for rent.

-
Type: Detached
-
Style: Backsplit 4
-
Lot Size: 50 x 100 Feet
-
Age: No Data
-
Taxes: $4,684 per year
-
Days on Site: 10 Days
-
Added: Feb 22, 2019 (1 week on market)
-
Updated:
-
Last Checked: 2 months ago
-
MLS®#: W4365206
-
Listed By: World class realty point, brokerage
Grand 4 Lvl Backsplit In Brown's Farm Is Sure To Impress. Main Lvl Boasts Updated Kitchen W/ Stainless Steel Appliances, Formal Dining & Family Rooms. French Doors Open To Fantastic Addition W/ Custom Built Bar, Lg Windows, & Walkout To Deck. Lower Lvls Have Largeliving Room W/ Fireplace, Combination Laundry/Bath, Additional Bedroom/Office, Workshop & Infrared Sauna.
Extras
Close To Schools, Rec Centre, Shopping, And Bypass For Commuters! Newer Roof And Furnace. Water Softener Owned, Water Heater Rented. Infrared Sauna, Custom Built Bar, All Lights And Window Coverings Included. Open House Sat & Sunday 1-4
Property Details
Facts for 27 Cambridge Avenue, Orangeville
Status
Days on Market: 10
Last Status: Sold
Sold Date: Mar 03, 2019
Closed Date: May 30, 2019
Expiry Date: May 15, 2019
Sold Price: $513,500
Unavailable Date: Mar 03, 2019
Input Date: Feb 22, 2019
Property
Status: Sale
Property Type: Detached
Style: Backsplit 4
Area: Orangeville
Community: Orangeville
Availability Date: May 30/Tbd
Inside
Bedrooms: 3
Bedrooms Plus: 1
Bathrooms: 2
Kitchens: 1
Rooms: 7
Den/Family Room: Yes
Air Conditioning: Central Air
Fireplace: Yes
Washrooms: 2
Building
Basement: Part Fin
Heat Type: Forced Air
Heat Source: Gas
Exterior: Alum Siding
Exterior: Vinyl Siding
Water Supply: Municipal
Special Designation: Unknown
Parking
Driveway: Private
Garage Spaces: 1
Garage Type: Attached
Covered Parking Spaces: 2
Fees
Tax Year: 2018
Tax Legal Description: Lt 242, Pl 116; Orangeville
Taxes: $4,684
Land
Cross Street: C-Line/Brenda/Cambri
Municipality District: Orangeville
Fronting On: East
Pool: None
Sewer: Sewers
Lot Depth: 100 Feet
Lot Frontage: 50 Feet
Rooms
Room details for 27 Cambridge Avenue, Orangeville
| Type | Dimensions | Description |
|---|---|---|
| Family Main | 4.86 x 4.94 | Hardwood Floor, W/O To Deck, Access To Garage |
| Living Main | 3.69 x 5.26 | Hardwood Floor, Window |
| Dining Main | 3.20 x 3.00 | Hardwood Floor, Window |
| Kitchen Main | 3.15 x 3.40 | Stainless Steel Ap, Pantry, Porcelain Floor |
| Master Upper | 4.00 x 3.10 | Window, Broadloom |
| 2nd Br Upper | 2.80 x 4.15 | Window, Broadloom |
| 3rd Br Upper | 2.95 x 2.90 | Window, Broadloom |
| Living In Betwn | 4.25 x 6.25 | Fireplace, Finished |
| Bathroom In Betwn | 2.10 x 2.95 | Combined W/Laundry |
| 4th Br Lower | 2.60 x 2.75 | |
| Workshop Lower | 2.80 x 2.46 |
| XXXXXXXX | XXX XX, XXXX |
XXXX XXX XXXX |
$XXX,XXX |
| XXX XX, XXXX |
XXXXXX XXX XXXX |
$XXX,XXX | |
| XXXXXXXX | XXX XX, XXXX |
XXXX XXX XXXX |
$XXX,XXX |
| XXX XX, XXXX |
XXXXXX XXX XXXX |
$XXX,XXX |
| XXXXXXXX XXXX | XXX XX, XXXX | $513,500 XXX XXXX |
| XXXXXXXX XXXXXX | XXX XX, XXXX | $509,900 XXX XXXX |
| XXXXXXXX XXXX | XXX XX, XXXX | $426,000 XXX XXXX |
| XXXXXXXX XXXXXX | XXX XX, XXXX | $399,900 XXX XXXX |

École élémentaire des Quatre-Rivières
Elementary: PublicSpencer Avenue Elementary School
Elementary: PublicParkinson Centennial School
Elementary: PublicCredit Meadows Elementary School
Elementary: PublicSt Andrew School
Elementary: CatholicMontgomery Village Public School
Elementary: PublicDufferin Centre for Continuing Education
Secondary: PublicErin District High School
Secondary: PublicRobert F Hall Catholic Secondary School
Secondary: CatholicCentre Dufferin District High School
Secondary: PublicWestside Secondary School
Secondary: PublicOrangeville District Secondary School
Secondary: Public

