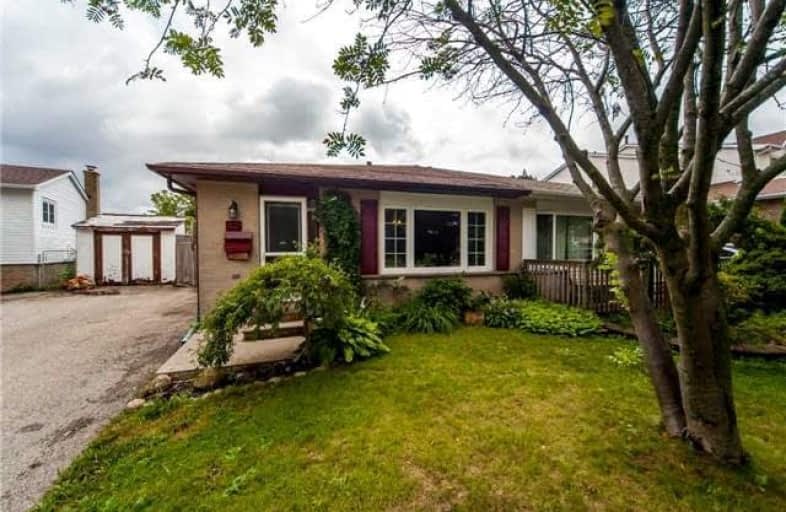Sold on Sep 25, 2018
Note: Property is not currently for sale or for rent.

-
Type: Semi-Detached
-
Style: Backsplit 3
-
Size: 1100 sqft
-
Lot Size: 25.66 x 120 Feet
-
Age: No Data
-
Taxes: $3,334 per year
-
Days on Site: 28 Days
-
Added: Sep 07, 2019 (4 weeks on market)
-
Updated:
-
Last Checked: 3 months ago
-
MLS®#: W4231057
-
Listed By: Right at home realty inc., brokerage
This Cozy 3 Level Back-Split Located In A Mature Family Oriented Area Just Minutes From Shops & Downtown Orangeville Is Perfect For Fisrt Time Home Buyers Or Investors, With Hardwood Through Out, Freshly Painted Walls & A Large Bay Window In Family Room. Also A Eat In Kitchen & A Walk Out Basement Which Leads You To A Nice Size Yard. Backyard Walks Out To A Large Recreational Park Which Is A Nice Perk.
Extras
All Efls, Stove, Fridge, And Dishwasher, Washer & Dryer, Water Softener Unit......Exclude Bamboo Blinds In Basement Hw/Tank Is Rental
Property Details
Facts for 27 Feltre Avenue, Orangeville
Status
Days on Market: 28
Last Status: Sold
Sold Date: Sep 25, 2018
Closed Date: Oct 25, 2018
Expiry Date: Nov 28, 2018
Sold Price: $407,000
Unavailable Date: Sep 25, 2018
Input Date: Aug 28, 2018
Property
Status: Sale
Property Type: Semi-Detached
Style: Backsplit 3
Size (sq ft): 1100
Area: Orangeville
Community: Orangeville
Availability Date: Oct 13/Tba
Inside
Bedrooms: 3
Bathrooms: 1
Kitchens: 1
Rooms: 6
Den/Family Room: No
Air Conditioning: Central Air
Fireplace: Yes
Laundry Level: Lower
Central Vacuum: N
Washrooms: 1
Utilities
Electricity: Yes
Gas: Yes
Cable: Yes
Telephone: Yes
Building
Basement: Crawl Space
Basement 2: Fin W/O
Heat Type: Forced Air
Heat Source: Gas
Exterior: Brick
Exterior: Other
UFFI: No
Water Supply: Municipal
Special Designation: Unknown
Other Structures: Garden Shed
Parking
Driveway: Private
Garage Type: None
Covered Parking Spaces: 4
Total Parking Spaces: 4
Fees
Tax Year: 2018
Tax Legal Description: Pl 116, Pt Lot 219, Rp7R1077, Pt 1
Taxes: $3,334
Highlights
Feature: Library
Feature: Park
Feature: Rec Centre
Feature: School
Land
Cross Street: C Line/Brenda
Municipality District: Orangeville
Fronting On: South
Pool: None
Sewer: Sewers
Lot Depth: 120 Feet
Lot Frontage: 25.66 Feet
Zoning: Residential
Rooms
Room details for 27 Feltre Avenue, Orangeville
| Type | Dimensions | Description |
|---|---|---|
| Kitchen Main | 3.02 x 5.36 | Eat-In Kitchen, Walk-Out, B/I Dishwasher |
| Living Main | 3.69 x 5.82 | Hardwood Floor, Picture Window, Combined W/Dining |
| Dining Main | - | Hardwood Floor, Combined W/Living |
| Master Upper | 3.47 x 4.05 | Hardwood Floor, Mirrored Closet |
| 2nd Br Upper | 2.83 x 2.96 | Hardwood Floor |
| 3rd Br Upper | 2.38 x 3.44 | Hardwood Floor |
| Rec Lower | 4.66 x 6.13 | W/O To Patio, Wood Stove, French Doors |
| XXXXXXXX | XXX XX, XXXX |
XXXX XXX XXXX |
$XXX,XXX |
| XXX XX, XXXX |
XXXXXX XXX XXXX |
$XXX,XXX |
| XXXXXXXX XXXX | XXX XX, XXXX | $407,000 XXX XXXX |
| XXXXXXXX XXXXXX | XXX XX, XXXX | $419,000 XXX XXXX |

École élémentaire des Quatre-Rivières
Elementary: PublicParkinson Centennial School
Elementary: PublicCredit Meadows Elementary School
Elementary: PublicSt Andrew School
Elementary: CatholicMontgomery Village Public School
Elementary: PublicPrincess Elizabeth Public School
Elementary: PublicDufferin Centre for Continuing Education
Secondary: PublicErin District High School
Secondary: PublicRobert F Hall Catholic Secondary School
Secondary: CatholicCentre Dufferin District High School
Secondary: PublicWestside Secondary School
Secondary: PublicOrangeville District Secondary School
Secondary: Public

