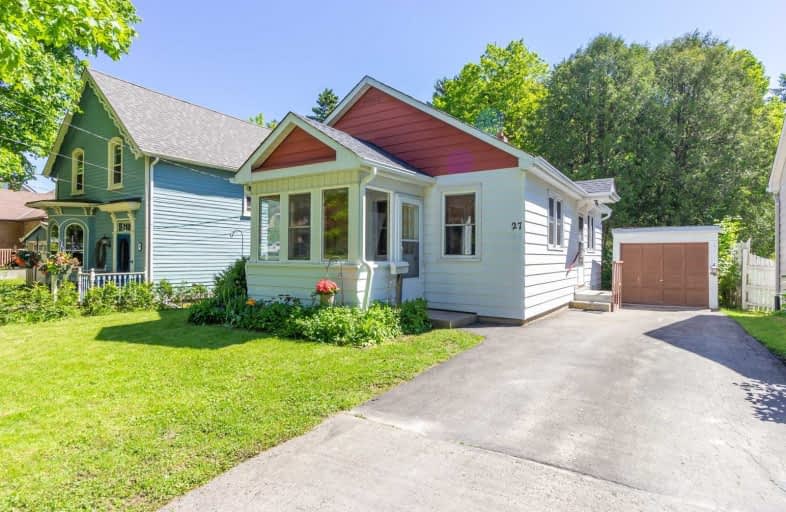Sold on Jun 25, 2019
Note: Property is not currently for sale or for rent.

-
Type: Detached
-
Style: Bungalow
-
Lot Size: 43.01 x 67.5 Feet
-
Age: No Data
-
Taxes: $3,785 per year
-
Days on Site: 15 Days
-
Added: Sep 07, 2019 (2 weeks on market)
-
Updated:
-
Last Checked: 3 months ago
-
MLS®#: W4480474
-
Listed By: Keller williams realty centres, brokerage
*Charming 2 Bedroom Home In Downtown Historic Orangeville! Great Price & Location! Perfect For First Time Home Buyers, Investors Or Someone Looking To Downsize! Partially Finished Basement With Lots Of Potential! Large Sized Kitchen With Walk In To Living Room! Fantastic Location Within Minutes Walk Of Downtown Broadway And All Local Amenities! **A Must See!**
Extras
Fridge, Stove, Range, Microwave, Washer, Dryer, All Window Coverings, Elf's, Ac, Furnace.
Property Details
Facts for 27 Second Street, Orangeville
Status
Days on Market: 15
Last Status: Sold
Sold Date: Jun 25, 2019
Closed Date: Aug 16, 2019
Expiry Date: Oct 17, 2019
Sold Price: $419,000
Unavailable Date: Jun 25, 2019
Input Date: Jun 10, 2019
Property
Status: Sale
Property Type: Detached
Style: Bungalow
Area: Orangeville
Community: Orangeville
Availability Date: Tbd
Inside
Bedrooms: 2
Bathrooms: 2
Kitchens: 1
Rooms: 4
Den/Family Room: No
Air Conditioning: Central Air
Fireplace: No
Laundry Level: Lower
Washrooms: 2
Building
Basement: Part Fin
Heat Type: Forced Air
Heat Source: Gas
Exterior: Alum Siding
Water Supply: Municipal
Special Designation: Unknown
Parking
Driveway: Private
Garage Spaces: 1
Garage Type: Detached
Covered Parking Spaces: 2
Total Parking Spaces: 3
Fees
Tax Year: 2018
Tax Legal Description: Pt Lts 1 & 2, Blk 8, Pl 159 As In Mf100631
Taxes: $3,785
Land
Cross Street: 2nd St./2nd Ave.
Municipality District: Orangeville
Fronting On: East
Parcel Number: 340240026
Pool: None
Sewer: Sewers
Lot Depth: 67.5 Feet
Lot Frontage: 43.01 Feet
Acres: < .50
Additional Media
- Virtual Tour: https://www.youtube.com/watch?v=qZKWlmZRRCo&feature=youtu.be
Rooms
Room details for 27 Second Street, Orangeville
| Type | Dimensions | Description |
|---|---|---|
| Living Main | 4.39 x 3.59 | Hardwood Floor, W/O To Sunroom, Window |
| Kitchen Main | 3.20 x 4.25 | Hardwood Floor, Large Window |
| Sunroom Main | 2.20 x 2.60 | Large Window |
| Br Main | 2.89 x 2.99 | Hardwood Floor, Closet |
| 2nd Br Main | 2.89 x 2.89 | Hardwood Floor, Closet |
| Rec Bsmt | 4.09 x 6.39 | Partly Finished |
| Bathroom Main | 1.71 x 1.82 | 4 Pc Bath |
| Bathroom Bsmt | 1.14 x 1.71 | 2 Pc Bath |

| XXXXXXXX | XXX XX, XXXX |
XXXX XXX XXXX |
$XXX,XXX |
| XXX XX, XXXX |
XXXXXX XXX XXXX |
$XXX,XXX |
| XXXXXXXX XXXX | XXX XX, XXXX | $419,000 XXX XXXX |
| XXXXXXXX XXXXXX | XXX XX, XXXX | $419,000 XXX XXXX |

St Peter Separate School
Elementary: CatholicPrincess Margaret Public School
Elementary: PublicParkinson Centennial School
Elementary: PublicCredit Meadows Elementary School
Elementary: PublicIsland Lake Public School
Elementary: PublicPrincess Elizabeth Public School
Elementary: PublicDufferin Centre for Continuing Education
Secondary: PublicErin District High School
Secondary: PublicRobert F Hall Catholic Secondary School
Secondary: CatholicCentre Dufferin District High School
Secondary: PublicWestside Secondary School
Secondary: PublicOrangeville District Secondary School
Secondary: Public
