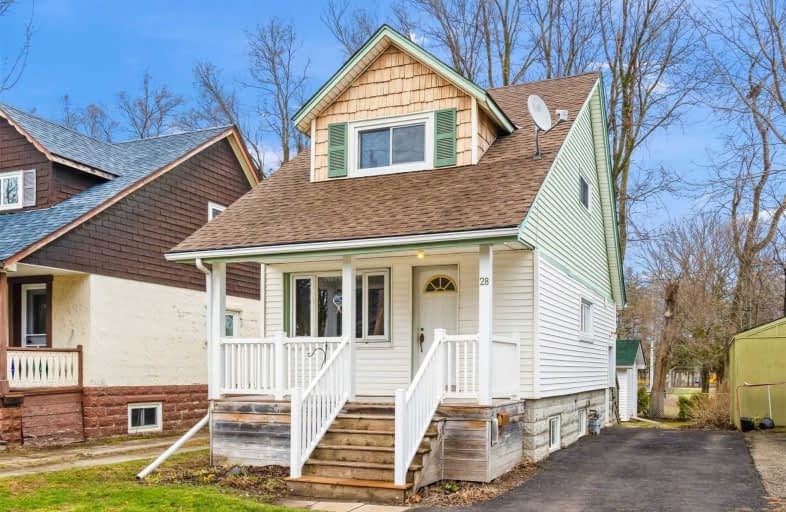Sold on Apr 14, 2021
Note: Property is not currently for sale or for rent.

-
Type: Detached
-
Style: 1 1/2 Storey
-
Lot Size: 31.99 x 76 Feet
-
Age: No Data
-
Taxes: $3,551 per year
-
Days on Site: 13 Days
-
Added: Apr 01, 2021 (1 week on market)
-
Updated:
-
Last Checked: 2 months ago
-
MLS®#: W5175648
-
Listed By: Royal lepage rcr realty, brokerage
Starting Out Or Starting Over - This Could Be Your Next Home!! Affordable Detached Home Centrally Located Within Walking Distance Of Everything That Orangeville Has To Offer!! Renovate, Redecorate Or Just Put Your Feet Up And Relax - The Choice Is Yours. Roof 2016. Driveway 2018. Bathfitter Oversize Custom Shower - 2019. Furnace 2020. Parking For 3 Vehicles.
Extras
Large Deck O/Looks Park. Garden Shed For Seasonal Storage. Include Washer, Dryer (Gas), Fridge And Stove (Gas), W/S. Finished Room In Basement Could Be Your Work From Home Office With South Facing A/G Window. Room For A Small Workshop
Property Details
Facts for 28 3rd Street, Orangeville
Status
Days on Market: 13
Last Status: Sold
Sold Date: Apr 14, 2021
Closed Date: Apr 30, 2021
Expiry Date: Jul 31, 2021
Sold Price: $494,000
Unavailable Date: Apr 14, 2021
Input Date: Apr 01, 2021
Property
Status: Sale
Property Type: Detached
Style: 1 1/2 Storey
Area: Orangeville
Community: Orangeville
Inside
Bedrooms: 2
Bedrooms Plus: 1
Bathrooms: 1
Kitchens: 1
Rooms: 5
Den/Family Room: No
Air Conditioning: Central Air
Fireplace: No
Laundry Level: Lower
Washrooms: 1
Building
Basement: Full
Basement 2: Part Fin
Heat Type: Forced Air
Heat Source: Gas
Exterior: Concrete
Exterior: Vinyl Siding
Water Supply: Municipal
Special Designation: Unknown
Other Structures: Garden Shed
Parking
Driveway: Mutual
Garage Type: None
Covered Parking Spaces: 3
Total Parking Spaces: 3
Fees
Tax Year: 2020
Tax Legal Description: Plan 159 Blk 9 Pt Lt 1,2,10, 11 & Pt Lot Lane E/S*
Taxes: $3,551
Highlights
Feature: Hospital
Feature: Library
Feature: Park
Feature: Public Transit
Feature: Rec Centre
Feature: School
Land
Cross Street: Broadway/Third
Municipality District: Orangeville
Fronting On: East
Parcel Number: 340210030
Pool: None
Sewer: Sewers
Lot Depth: 76 Feet
Lot Frontage: 31.99 Feet
Rooms
Room details for 28 3rd Street, Orangeville
| Type | Dimensions | Description |
|---|---|---|
| Living Ground | 2.46 x 3.66 | Hardwood Floor, Picture Window |
| Dining Ground | 2.14 x 4.20 | Hardwood Floor, B/I Shelves |
| Kitchen Ground | 2.74 x 3.38 | O/Looks Park, Irregular Rm, W/I Closet |
| Master 2nd | 2.76 x 3.38 | Hardwood Floor, B/I Closet |
| 2nd Br 2nd | 2.45 x 3.38 | Hardwood Floor, Closet, Irregular Rm |
| 3rd Br Bsmt | 2.45 x 3.06 | Broadloom, Above Grade Window |
| XXXXXXXX | XXX XX, XXXX |
XXXX XXX XXXX |
$XXX,XXX |
| XXX XX, XXXX |
XXXXXX XXX XXXX |
$XXX,XXX |
| XXXXXXXX XXXX | XXX XX, XXXX | $494,000 XXX XXXX |
| XXXXXXXX XXXXXX | XXX XX, XXXX | $519,999 XXX XXXX |

St Peter Separate School
Elementary: CatholicPrincess Margaret Public School
Elementary: PublicParkinson Centennial School
Elementary: PublicCredit Meadows Elementary School
Elementary: PublicIsland Lake Public School
Elementary: PublicPrincess Elizabeth Public School
Elementary: PublicDufferin Centre for Continuing Education
Secondary: PublicErin District High School
Secondary: PublicRobert F Hall Catholic Secondary School
Secondary: CatholicCentre Dufferin District High School
Secondary: PublicWestside Secondary School
Secondary: PublicOrangeville District Secondary School
Secondary: Public

