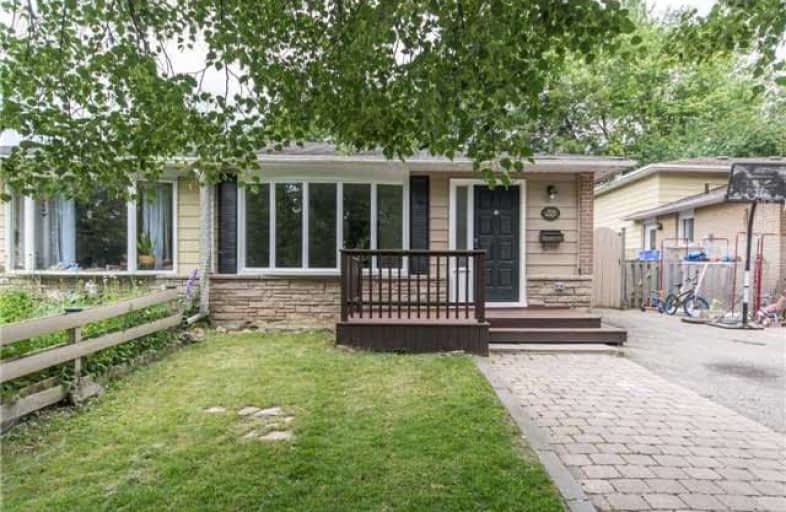Leased on Aug 18, 2017
Note: Property is not currently for sale or for rent.

-
Type: Semi-Detached
-
Style: Bungalow
-
Lease Term: 1 Year
-
Possession: Tba
-
All Inclusive: N
-
Lot Size: 0 x 0
-
Age: No Data
-
Days on Site: 3 Days
-
Added: Sep 07, 2019 (3 days on market)
-
Updated:
-
Last Checked: 2 months ago
-
MLS®#: W3900945
-
Listed By: Royal lepage meadowtowne realty, brokerage
Be The First To Enjoy This Gorgeous Completely Renovated Home On A Mature Street In A Family Friendly Neighbourhood. Hardwood Floors Throughout, Gorgeous Kitchen W/ Quartz Countertops & Island, Double Under Mount Sink, Stunning Backsplash. All New Stainless Steel Appliances, New Windows, Pot Lights Throughout. New Roof(2017). Huge Fenced Backyard. Close To Bypass & Highways For Easy Commute. Close To Schools, Shopping And Rec Centres. This Home Is A Must See!
Extras
Ss Dishwasher, Ss Fridge, Ss Stove, Ss Microwave. All Elf's Washing Machine (As Is) Dryer (As Is) Excluding: Mirror In Upstairs Bathroom.
Property Details
Facts for 28 Highland Drive, Orangeville
Status
Days on Market: 3
Last Status: Leased
Sold Date: Aug 18, 2017
Closed Date: Sep 01, 2017
Expiry Date: Oct 15, 2017
Sold Price: $1,800
Unavailable Date: Aug 18, 2017
Input Date: Aug 16, 2017
Prior LSC: Listing with no contract changes
Property
Status: Lease
Property Type: Semi-Detached
Style: Bungalow
Area: Orangeville
Community: Orangeville
Availability Date: Tba
Inside
Bedrooms: 3
Bathrooms: 2
Kitchens: 1
Rooms: 7
Den/Family Room: Yes
Air Conditioning: Central Air
Fireplace: Yes
Laundry: Ensuite
Washrooms: 2
Utilities
Utilities Included: N
Building
Basement: Part Fin
Heat Type: Forced Air
Heat Source: Gas
Exterior: Alum Siding
Exterior: Brick
Private Entrance: Y
Water Supply: Municipal
Special Designation: Unknown
Parking
Driveway: Private
Parking Included: Yes
Garage Type: None
Covered Parking Spaces: 2
Total Parking Spaces: 2
Fees
Cable Included: No
Central A/C Included: No
Common Elements Included: No
Heating Included: No
Hydro Included: No
Water Included: No
Land
Cross Street: Highland/Parkview
Municipality District: Orangeville
Fronting On: West
Parcel Number: 340060419
Pool: None
Sewer: Sewers
Payment Frequency: Monthly
Additional Media
- Virtual Tour: http://www.myvisuallistings.com/vtnb/243511
Rooms
Room details for 28 Highland Drive, Orangeville
| Type | Dimensions | Description |
|---|---|---|
| Kitchen Main | 3.41 x 5.51 | Hardwood Floor, Stainless Steel Appl |
| Living Main | 3.70 x 5.89 | Hardwood Floor, Bay Window |
| Master Main | 3.32 x 3.94 | Hardwood Floor, Double Closet |
| 2nd Br Main | 2.77 x 2.73 | Hardwood Floor |
| 3rd Br Main | 2.28 x 3.34 | Hardwood Floor |
| Rec Lower | 14.60 x 7.74 | Hardwood Floor |
| Rec Lower | 4.48 x 14.13 | Hardwood Floor |
| XXXXXXXX | XXX XX, XXXX |
XXXXXX XXX XXXX |
$X,XXX |
| XXX XX, XXXX |
XXXXXX XXX XXXX |
$X,XXX | |
| XXXXXXXX | XXX XX, XXXX |
XXXXXXX XXX XXXX |
|
| XXX XX, XXXX |
XXXXXX XXX XXXX |
$X,XXX | |
| XXXXXXXX | XXX XX, XXXX |
XXXXXXX XXX XXXX |
|
| XXX XX, XXXX |
XXXXXX XXX XXXX |
$XXX,XXX | |
| XXXXXXXX | XXX XX, XXXX |
XXXX XXX XXXX |
$XXX,XXX |
| XXX XX, XXXX |
XXXXXX XXX XXXX |
$XXX,XXX |
| XXXXXXXX XXXXXX | XXX XX, XXXX | $1,800 XXX XXXX |
| XXXXXXXX XXXXXX | XXX XX, XXXX | $1,800 XXX XXXX |
| XXXXXXXX XXXXXXX | XXX XX, XXXX | XXX XXXX |
| XXXXXXXX XXXXXX | XXX XX, XXXX | $1,800 XXX XXXX |
| XXXXXXXX XXXXXXX | XXX XX, XXXX | XXX XXXX |
| XXXXXXXX XXXXXX | XXX XX, XXXX | $495,000 XXX XXXX |
| XXXXXXXX XXXX | XXX XX, XXXX | $390,000 XXX XXXX |
| XXXXXXXX XXXXXX | XXX XX, XXXX | $369,900 XXX XXXX |

École élémentaire des Quatre-Rivières
Elementary: PublicSt Peter Separate School
Elementary: CatholicPrincess Margaret Public School
Elementary: PublicParkinson Centennial School
Elementary: PublicSt Andrew School
Elementary: CatholicPrincess Elizabeth Public School
Elementary: PublicDufferin Centre for Continuing Education
Secondary: PublicErin District High School
Secondary: PublicRobert F Hall Catholic Secondary School
Secondary: CatholicCentre Dufferin District High School
Secondary: PublicWestside Secondary School
Secondary: PublicOrangeville District Secondary School
Secondary: Public

