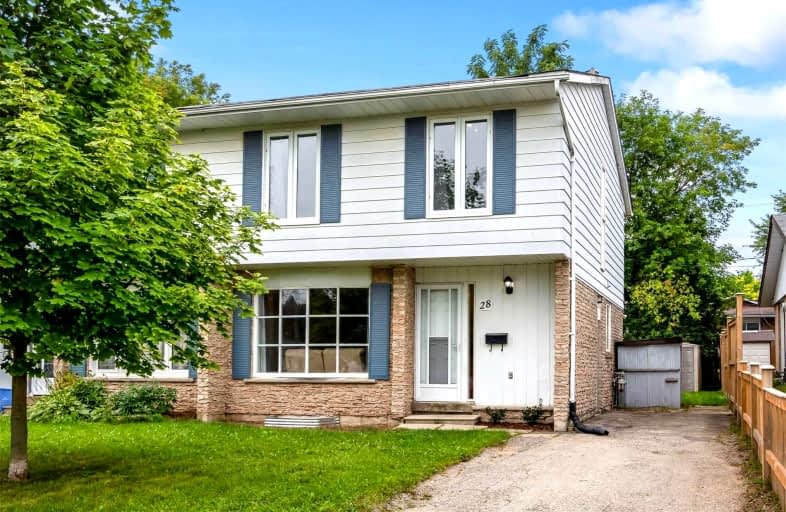Sold on Aug 21, 2021
Note: Property is not currently for sale or for rent.

-
Type: Semi-Detached
-
Style: 2-Storey
-
Size: 1100 sqft
-
Lot Size: 30.5 x 108.5 Feet
-
Age: 51-99 years
-
Taxes: $3,495 per year
-
Days on Site: 2 Days
-
Added: Aug 19, 2021 (2 days on market)
-
Updated:
-
Last Checked: 2 months ago
-
MLS®#: W5344482
-
Listed By: Re/max real estate centre inc., brokerage
Ideal For First Time Home Buyer Or Investor. This Gem Has A Side Entrance To A Partially Finished Basement With 3Pc Bath That Just Needs To Be Finished. This Large Semi Is Located Close To All That Makes Orangeville So Amazing. Large 3 Bedroom Home With Some Newer Windows And A Very Large Private Back Yard. This Is Just A Great Investment, Come See For Yourself
Extras
Include All Elf's And Appliances
Property Details
Facts for 28 Ontario Street, Orangeville
Status
Days on Market: 2
Last Status: Sold
Sold Date: Aug 21, 2021
Closed Date: Nov 01, 2021
Expiry Date: Dec 19, 2021
Sold Price: $620,000
Unavailable Date: Aug 21, 2021
Input Date: Aug 19, 2021
Prior LSC: Listing with no contract changes
Property
Status: Sale
Property Type: Semi-Detached
Style: 2-Storey
Size (sq ft): 1100
Age: 51-99
Area: Orangeville
Community: Orangeville
Availability Date: Tbd
Inside
Bedrooms: 3
Bathrooms: 1
Kitchens: 1
Rooms: 8
Den/Family Room: No
Air Conditioning: Central Air
Fireplace: No
Laundry Level: Lower
Central Vacuum: N
Washrooms: 1
Utilities
Electricity: Yes
Gas: Yes
Cable: Yes
Telephone: Yes
Building
Basement: Full
Basement 2: Part Fin
Heat Type: Forced Air
Heat Source: Gas
Exterior: Alum Siding
Exterior: Brick
Water Supply: Municipal
Special Designation: Unknown
Parking
Driveway: Private
Garage Type: None
Covered Parking Spaces: 3
Total Parking Spaces: 3
Fees
Tax Year: 2021
Tax Legal Description: Pt Lot 3 Plan 98 As In Mf31233; Orangeville
Taxes: $3,495
Highlights
Feature: Hospital
Feature: Park
Feature: Place Of Worship
Feature: Public Transit
Feature: Rec Centre
Feature: School
Land
Cross Street: Townline/Cardwell
Municipality District: Orangeville
Fronting On: West
Parcel Number: 340160193
Pool: None
Sewer: Sewers
Lot Depth: 108.5 Feet
Lot Frontage: 30.5 Feet
Lot Irregularities: As Per Mpac
Zoning: Single Family Re
Additional Media
- Virtual Tour: https://www.aryeo.com/v2/14b23d88-3715-49e2-b3f0-0fdd61a3ccd5/videos/42277
Rooms
Room details for 28 Ontario Street, Orangeville
| Type | Dimensions | Description |
|---|---|---|
| Living Main | 3.39 x 5.58 | Large Window, O/Looks Frontyard, Combined W/Dining |
| Kitchen Main | 2.73 x 3.97 | Linoleum, Window, Eat-In Kitchen |
| Dining Ground | 2.90 x 3.35 | Large Window, O/Looks Backyard, Combined W/Living |
| Foyer Ground | 1.25 x 3.95 | Linoleum, Side Door |
| Master Upper | 3.38 x 6.35 | Hardwood Floor, Double Closet, Large Window |
| 2nd Br Upper | 3.35 x 2.57 | Hardwood Floor, Large Closet, Large Window |
| 3rd Br Upper | 2.51 x 3.75 | Hardwood Floor, Large Closet, Large Window |
| Rec Lower | 6.50 x 8.01 | Window |
| XXXXXXXX | XXX XX, XXXX |
XXXX XXX XXXX |
$XXX,XXX |
| XXX XX, XXXX |
XXXXXX XXX XXXX |
$XXX,XXX |
| XXXXXXXX XXXX | XXX XX, XXXX | $620,000 XXX XXXX |
| XXXXXXXX XXXXXX | XXX XX, XXXX | $559,000 XXX XXXX |

École élémentaire des Quatre-Rivières
Elementary: PublicSt Peter Separate School
Elementary: CatholicPrincess Margaret Public School
Elementary: PublicParkinson Centennial School
Elementary: PublicIsland Lake Public School
Elementary: PublicPrincess Elizabeth Public School
Elementary: PublicDufferin Centre for Continuing Education
Secondary: PublicErin District High School
Secondary: PublicRobert F Hall Catholic Secondary School
Secondary: CatholicCentre Dufferin District High School
Secondary: PublicWestside Secondary School
Secondary: PublicOrangeville District Secondary School
Secondary: Public

