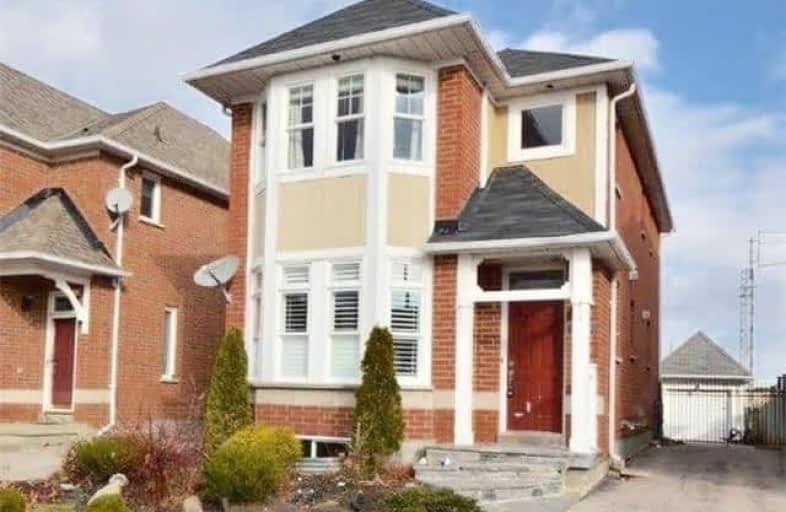Sold on Feb 09, 2018
Note: Property is not currently for sale or for rent.

-
Type: Detached
-
Style: 2-Storey
-
Size: 1500 sqft
-
Lot Size: 31.19 x 132.4 Feet
-
Age: 16-30 years
-
Taxes: $4,632 per year
-
Days on Site: 37 Days
-
Added: Sep 07, 2019 (1 month on market)
-
Updated:
-
Last Checked: 2 months ago
-
MLS®#: W4013479
-
Listed By: Royal lepage rcr realty, brokerage
Situated In One Of The Most Desired Neighborhoods In Orangeville This Home Is Steps Away From Elementary, High-School, Humber College And Alder Recreation Center. Tons Of Curb Appeal, And Backs On To Fields. 6 Car Parking And A Detached Spacious Garage. Inside This Open Concept Home Features New Flooring Through Fireplace In Living Rm, Spacious Customs Kitchen W/ W/O To Yard, Brand New Master Ensuite. A Must See!
Extras
All New Ss Fridge Washer And Dishwasher.All New Led Lighting, Great Size Garage, No Neighbors In The Back, Fully Fenced W/ Rod Gates.Extra Long Driveway Parks 6 Cars. Water Softener, R/O System.Basement P/Fin Ready For Your Ideas.
Property Details
Facts for 287 Thompson Road, Orangeville
Status
Days on Market: 37
Last Status: Sold
Sold Date: Feb 09, 2018
Closed Date: Mar 12, 2018
Expiry Date: May 31, 2018
Sold Price: $525,000
Unavailable Date: Feb 09, 2018
Input Date: Jan 03, 2018
Property
Status: Sale
Property Type: Detached
Style: 2-Storey
Size (sq ft): 1500
Age: 16-30
Area: Orangeville
Community: Orangeville
Availability Date: T.B.D.
Inside
Bedrooms: 3
Bathrooms: 3
Kitchens: 1
Rooms: 7
Den/Family Room: Yes
Air Conditioning: Central Air
Fireplace: Yes
Central Vacuum: Y
Washrooms: 3
Building
Basement: Part Fin
Heat Type: Forced Air
Heat Source: Gas
Exterior: Brick
Water Supply: Municipal
Special Designation: Unknown
Parking
Driveway: Private
Garage Spaces: 1
Garage Type: Detached
Covered Parking Spaces: 6
Total Parking Spaces: 7
Fees
Tax Year: 2017
Tax Legal Description: **See Below
Taxes: $4,632
Land
Cross Street: C-Line And Alder St
Municipality District: Orangeville
Fronting On: North
Parcel Number: 340030243
Pool: None
Sewer: Sewers
Lot Depth: 132.4 Feet
Lot Frontage: 31.19 Feet
Rooms
Room details for 287 Thompson Road, Orangeville
| Type | Dimensions | Description |
|---|---|---|
| Foyer Main | 5.30 x 7.80 | Tile Floor |
| Family Main | 13.70 x 9.90 | Laminate |
| Dining Main | 9.50 x 16.20 | Laminate, Overlook Patio |
| Living Main | 11.20 x 12.80 | Laminate, Fireplace, Large Window |
| Kitchen Main | 7.07 x 18.11 | Tile Floor |
| Powder Rm Main | 3.00 x 6.06 | |
| Master 2nd | 11.08 x 16.02 | Laminate, 4 Pc Ensuite |
| Bathroom 2nd | 5.00 x 7.11 | Tile Floor |
| Bathroom 2nd | 7.05 x 6.90 | 3 Pc Bath |
| 2nd Br 2nd | 10.00 x 11.02 | Laminate |
| 3rd Br 2nd | 11.02 x 17.03 | Laminate |
| XXXXXXXX | XXX XX, XXXX |
XXXX XXX XXXX |
$XXX,XXX |
| XXX XX, XXXX |
XXXXXX XXX XXXX |
$XXX,XXX | |
| XXXXXXXX | XXX XX, XXXX |
XXXXXXX XXX XXXX |
|
| XXX XX, XXXX |
XXXXXX XXX XXXX |
$XXX,XXX | |
| XXXXXXXX | XXX XX, XXXX |
XXXXXXX XXX XXXX |
|
| XXX XX, XXXX |
XXXXXX XXX XXXX |
$XXX,XXX | |
| XXXXXXXX | XXX XX, XXXX |
XXXX XXX XXXX |
$XXX,XXX |
| XXX XX, XXXX |
XXXXXX XXX XXXX |
$XXX,XXX |
| XXXXXXXX XXXX | XXX XX, XXXX | $525,000 XXX XXXX |
| XXXXXXXX XXXXXX | XXX XX, XXXX | $529,000 XXX XXXX |
| XXXXXXXX XXXXXXX | XXX XX, XXXX | XXX XXXX |
| XXXXXXXX XXXXXX | XXX XX, XXXX | $559,990 XXX XXXX |
| XXXXXXXX XXXXXXX | XXX XX, XXXX | XXX XXXX |
| XXXXXXXX XXXXXX | XXX XX, XXXX | $539,999 XXX XXXX |
| XXXXXXXX XXXX | XXX XX, XXXX | $470,000 XXX XXXX |
| XXXXXXXX XXXXXX | XXX XX, XXXX | $489,900 XXX XXXX |

École élémentaire des Quatre-Rivières
Elementary: PublicSpencer Avenue Elementary School
Elementary: PublicParkinson Centennial School
Elementary: PublicCredit Meadows Elementary School
Elementary: PublicSt Andrew School
Elementary: CatholicMontgomery Village Public School
Elementary: PublicDufferin Centre for Continuing Education
Secondary: PublicErin District High School
Secondary: PublicRobert F Hall Catholic Secondary School
Secondary: CatholicCentre Dufferin District High School
Secondary: PublicWestside Secondary School
Secondary: PublicOrangeville District Secondary School
Secondary: Public

