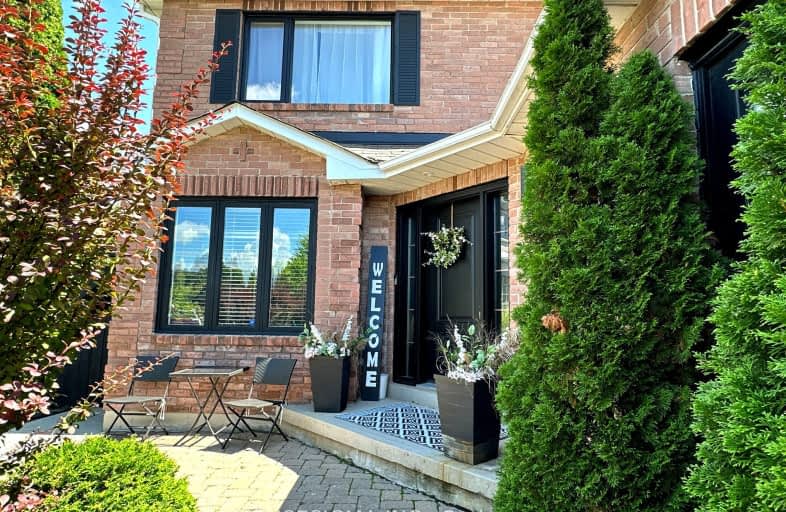Somewhat Walkable
- Some errands can be accomplished on foot.
Minimal Transit
- Almost all errands require a car.
Bikeable
- Some errands can be accomplished on bike.

St Peter Separate School
Elementary: CatholicMono-Amaranth Public School
Elementary: PublicCredit Meadows Elementary School
Elementary: PublicSt Benedict Elementary School
Elementary: CatholicSt Andrew School
Elementary: CatholicPrincess Elizabeth Public School
Elementary: PublicDufferin Centre for Continuing Education
Secondary: PublicErin District High School
Secondary: PublicRobert F Hall Catholic Secondary School
Secondary: CatholicCentre Dufferin District High School
Secondary: PublicWestside Secondary School
Secondary: PublicOrangeville District Secondary School
Secondary: Public-
Kelseys Original Roadhouse
115 Fifth Ave, Orangeville, ON L9W 5B7 1.27km -
Fionn MacCool's
111-115 Highway 24, Orangeville, ON L9W 5E8 1.48km -
Fionn MacCool's Irish Pub
75 Fourth Avenue, Orangeville, ON L9W 1G7 1.52km
-
French Press Coffee House & Bistro
121 First Street, Orangeville, ON L9W 3J8 0.83km -
McDonald's
95 First Street, Orangeville, ON L9W 2E8 1.14km -
Tim Hortons
100 Fifth Ave, Orangeville, ON L9W 3E8 1.27km
-
GoodLife Fitness
50 Fourth Ave, Zehr's Plaza, Orangeville, ON L9W 4P1 1.39km -
Anytime Fitness
130 Young Street, Unit 101, Alliston, ON L9R 1P8 30.1km -
Goodlife Fitness
11765 Bramalea Road, Brampton, ON L6R 31.99km
-
Zehrs
50 4th Avenue, Orangeville, ON L9W 1L0 1.63km -
IDA Headwaters Pharmacy
170 Lakeview Court, Orangeville, ON L9W 5J7 2.32km -
Shoppers Drug Mart
475 Broadway, Orangeville, ON L9W 2Y9 2.39km
-
Halibut House Fish and Chips
98 First Street, Orangeville, ON L9W 3J6 0.76km -
Osmow’s
96 First Street, Unit 1B, Orangeville, ON L9W 2E8 0.78km -
JB Panda Chinese Food
121 First Street, Orangeville, ON L0N 0.77km
-
Orangeville Mall
150 First Street, Orangeville, ON L9W 3T7 0.72km -
Winners
55 Fourth Avenue, Orangeville, ON L9W 1G7 1.4km -
Reader's Choice
151 Broadway, Orangeville, ON L9W 1K2 1.68km
-
Harmony Whole Foods Market
163 First St, Unit A, Orangeville, ON L9W 3J8 0.76km -
Zehrs
50 4th Avenue, Orangeville, ON L9W 1L0 1.63km -
FreshCo
286 Broadway, Orangeville, ON L9W 1L2 1.66km
-
Hockley General Store and Restaurant
994227 Mono Adjala Townline, Mono, ON L9W 2Z2 15.08km -
LCBO
97 Parkside Drive W, Fergus, ON N1M 3M5 33.11km -
LCBO
170 Sandalwood Pky E, Brampton, ON L6Z 1Y5 33.95km
-
Raceway Esso
87 First Street, Orangeville, ON L9W 2E8 0.93km -
The Fireside Group
71 Adesso Drive, Unit 2, Vaughan, ON L4K 3C7 49.81km -
Peel Heating & Air Conditioning
3615 Laird Road, Units 19-20, Mississauga, ON L5L 5Z8 56.12km
-
Imagine Cinemas Alliston
130 Young Street W, Alliston, ON L9R 1P8 30.01km -
Landmark Cinemas 7 Bolton
194 McEwan Drive E, Caledon, ON L7E 4E5 33.04km -
SilverCity Brampton Cinemas
50 Great Lakes Drive, Brampton, ON L6R 2K7 35.18km
-
Orangeville Public Library
1 Mill Street, Orangeville, ON L9W 2M2 1.74km -
Caledon Public Library
150 Queen Street S, Bolton, ON L7E 1E3 30.66km -
Brampton Library, Springdale Branch
10705 Bramalea Rd, Brampton, ON L6R 0C1 33.83km
-
Headwaters Health Care Centre
100 Rolling Hills Drive, Orangeville, ON L9W 4X9 3.2km -
Chafford 200 Medical Centre
195 Broadway, Orangeville, ON L9W 1K2 1.66km -
Headwaters Walk In Clinic
170 Lakeview Court, Unit 2, Orangeville, ON L9W 4P2 2.31km



