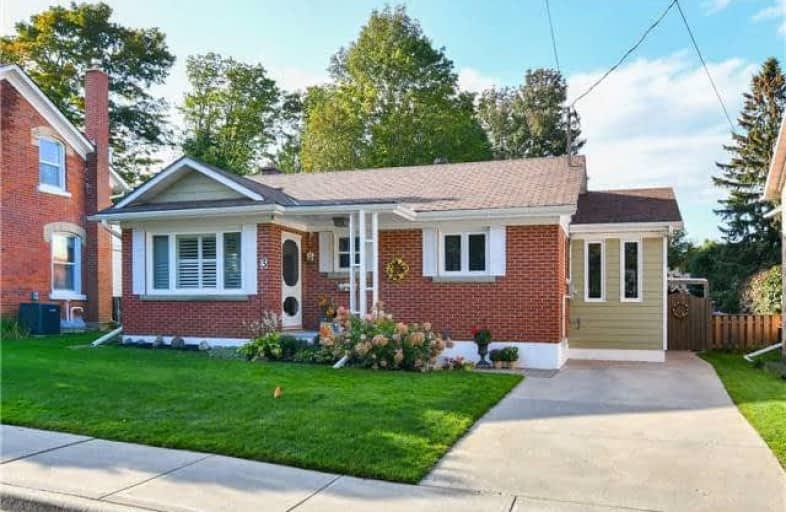Sold on Sep 20, 2017
Note: Property is not currently for sale or for rent.

-
Type: Detached
-
Style: Bungalow
-
Size: 1100 sqft
-
Lot Size: 49.5 x 148.7 Feet
-
Age: 51-99 years
-
Taxes: $4,508 per year
-
Days on Site: 6 Days
-
Added: Sep 07, 2019 (6 days on market)
-
Updated:
-
Last Checked: 3 months ago
-
MLS®#: W3927157
-
Listed By: Royal lepage rcr realty, brokerage
This Mid-Town Orangeville 3+1 Brick Bungalow Is A Gem. Perfect For Downsizes Or First Timers. Fantastic Location With A Large Lot On A Quiet Street. Just A Few Hundred Yards Away From Broadway Avenue And All That It Has To Offer. Schools, Parks, Shops & Local Favorite Restaurants All Within A Short Walk. Newer Windows Throughout This Bright & Cheery House. Many Recent Upgrades Including Air, Furnace, Carpet, Gas Fireplace & In-Ground Water Sprinkler System.
Extras
Includes Fridge, Stove, Microwave, Dishwasher, Washer, Dryer, Water Softener:(All As Is), All Elfs, All Custom Blinds And Window Coverings, Gas Line & Bbq. Excl: Stand-Up Freezer. This Home Has Curb Appeal. See Additional Photos For Video.
Property Details
Facts for 3 Parson Street, Orangeville
Status
Days on Market: 6
Last Status: Sold
Sold Date: Sep 20, 2017
Closed Date: Dec 08, 2017
Expiry Date: Dec 14, 2017
Sold Price: $537,000
Unavailable Date: Sep 20, 2017
Input Date: Sep 14, 2017
Property
Status: Sale
Property Type: Detached
Style: Bungalow
Size (sq ft): 1100
Age: 51-99
Area: Orangeville
Community: Orangeville
Availability Date: Nov 27/After
Inside
Bedrooms: 3
Bedrooms Plus: 1
Bathrooms: 2
Kitchens: 1
Rooms: 9
Den/Family Room: No
Air Conditioning: Central Air
Fireplace: Yes
Laundry Level: Lower
Central Vacuum: Y
Washrooms: 2
Utilities
Electricity: Yes
Gas: Yes
Cable: Yes
Telephone: Yes
Building
Basement: Finished
Heat Type: Forced Air
Heat Source: Gas
Exterior: Brick
Elevator: N
UFFI: No
Green Verification Status: N
Water Supply: Municipal
Physically Handicapped-Equipped: N
Special Designation: Unknown
Retirement: N
Parking
Driveway: Private
Garage Type: None
Covered Parking Spaces: 2
Total Parking Spaces: 2
Fees
Tax Year: 2017
Tax Legal Description: Lt 12 Pl 217 Orangeville
Taxes: $4,508
Highlights
Feature: Fenced Yard
Feature: Hospital
Feature: Park
Feature: Place Of Worship
Feature: Rec Centre
Feature: School
Land
Cross Street: Wellington/Broadway
Municipality District: Orangeville
Fronting On: North
Parcel Number: 340120030
Pool: None
Sewer: Sewers
Lot Depth: 148.7 Feet
Lot Frontage: 49.5 Feet
Acres: < .50
Zoning: Residential
Waterfront: None
Additional Media
- Virtual Tour: http://tours.viewpointimaging.ca/ub/68481
Rooms
Room details for 3 Parson Street, Orangeville
| Type | Dimensions | Description |
|---|---|---|
| Kitchen Main | 2.57 x 5.59 | Laminate, Eat-In Kitchen, W/O To Sunroom |
| Living Main | 3.21 x 5.30 | Combined W/Dining, Laminate, California Shutters |
| Dining Main | 3.15 x 5.20 | Combined W/Living, Laminate |
| Master Main | 3.63 x 4.76 | Laminate |
| 2nd Br Main | 3.60 x 3.17 | Broadloom |
| 3rd Br Main | 2.69 x 2.99 | Laminate |
| Rec Bsmt | 4.99 x 5.08 | Gas Fireplace |
| 4th Br Bsmt | 2.82 x 3.37 | Laminate |
| Workshop Bsmt | 2.79 x 3.79 |
| XXXXXXXX | XXX XX, XXXX |
XXXX XXX XXXX |
$XXX,XXX |
| XXX XX, XXXX |
XXXXXX XXX XXXX |
$XXX,XXX |
| XXXXXXXX XXXX | XXX XX, XXXX | $537,000 XXX XXXX |
| XXXXXXXX XXXXXX | XXX XX, XXXX | $539,900 XXX XXXX |

École élémentaire des Quatre-Rivières
Elementary: PublicSt Peter Separate School
Elementary: CatholicPrincess Margaret Public School
Elementary: PublicParkinson Centennial School
Elementary: PublicIsland Lake Public School
Elementary: PublicPrincess Elizabeth Public School
Elementary: PublicDufferin Centre for Continuing Education
Secondary: PublicErin District High School
Secondary: PublicRobert F Hall Catholic Secondary School
Secondary: CatholicCentre Dufferin District High School
Secondary: PublicWestside Secondary School
Secondary: PublicOrangeville District Secondary School
Secondary: Public

