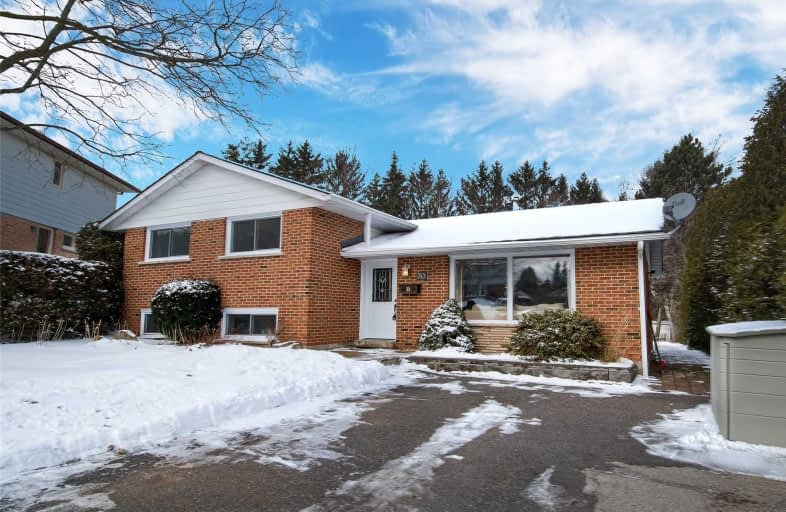Sold on Apr 02, 2019
Note: Property is not currently for sale or for rent.

-
Type: Detached
-
Style: Sidesplit 4
-
Lot Size: 50.85 x 160.77 Feet
-
Age: No Data
-
Taxes: $4,609 per year
-
Days on Site: 24 Days
-
Added: Sep 07, 2019 (3 weeks on market)
-
Updated:
-
Last Checked: 3 months ago
-
MLS®#: W4378048
-
Listed By: Royal lepage rcr realty, brokerage
A Beautiful Quiet Cul De Sac Location. This Fantastic 4 Level Side Split Is On A Huge Lot (50'X160') And Is Move In Ready With Major Upgrades Already Done! This Home Features An Updated Kitchen With Granite Counters And 2 Four Piece Bathrooms. Furnace, Roof And Backyard Patio, With Gas-Line To Bbq All New In 2018! You Don't Want To Miss This Opportunity To Make This House Your Home!
Property Details
Facts for 30 Orange Crescent, Orangeville
Status
Days on Market: 24
Last Status: Sold
Sold Date: Apr 02, 2019
Closed Date: May 28, 2019
Expiry Date: Aug 31, 2019
Sold Price: $542,400
Unavailable Date: Apr 02, 2019
Input Date: Mar 08, 2019
Property
Status: Sale
Property Type: Detached
Style: Sidesplit 4
Area: Orangeville
Community: Orangeville
Availability Date: Tbd
Inside
Bedrooms: 3
Bathrooms: 2
Kitchens: 1
Rooms: 7
Den/Family Room: No
Air Conditioning: None
Fireplace: Yes
Washrooms: 2
Building
Basement: Finished
Basement 2: Walk-Up
Heat Type: Forced Air
Heat Source: Gas
Exterior: Alum Siding
Exterior: Brick
Water Supply: Municipal
Special Designation: Unknown
Parking
Driveway: Pvt Double
Garage Type: None
Covered Parking Spaces: 6
Total Parking Spaces: 6
Fees
Tax Year: 2018
Tax Legal Description: Lt17 & Pt Lt 16, Pl96 As In Mf201509:
Taxes: $4,609
Land
Cross Street: Townline/Orange
Municipality District: Orangeville
Fronting On: North
Pool: None
Sewer: Sewers
Lot Depth: 160.77 Feet
Lot Frontage: 50.85 Feet
Rooms
Room details for 30 Orange Crescent, Orangeville
| Type | Dimensions | Description |
|---|---|---|
| Kitchen Main | 2.72 x 3.38 | W/O To Sundeck, Granite Counter, Ceramic Floor |
| Dining Main | 2.86 x 2.92 | |
| Living Main | 3.43 x 4.78 | Hardwood Floor |
| Master Upper | 2.77 x 3.98 | Hardwood Floor |
| 2nd Br Upper | 2.80 x 3.38 | Hardwood Floor |
| 3rd Br Upper | 2.68 x 2.95 | Hardwood Floor |
| Rec Lower | 5.35 x 8.13 | Gas Fireplace |
| XXXXXXXX | XXX XX, XXXX |
XXXX XXX XXXX |
$XXX,XXX |
| XXX XX, XXXX |
XXXXXX XXX XXXX |
$XXX,XXX |
| XXXXXXXX XXXX | XXX XX, XXXX | $542,400 XXX XXXX |
| XXXXXXXX XXXXXX | XXX XX, XXXX | $539,900 XXX XXXX |

École élémentaire des Quatre-Rivières
Elementary: PublicSt Peter Separate School
Elementary: CatholicPrincess Margaret Public School
Elementary: PublicParkinson Centennial School
Elementary: PublicIsland Lake Public School
Elementary: PublicPrincess Elizabeth Public School
Elementary: PublicDufferin Centre for Continuing Education
Secondary: PublicErin District High School
Secondary: PublicRobert F Hall Catholic Secondary School
Secondary: CatholicCentre Dufferin District High School
Secondary: PublicWestside Secondary School
Secondary: PublicOrangeville District Secondary School
Secondary: Public

