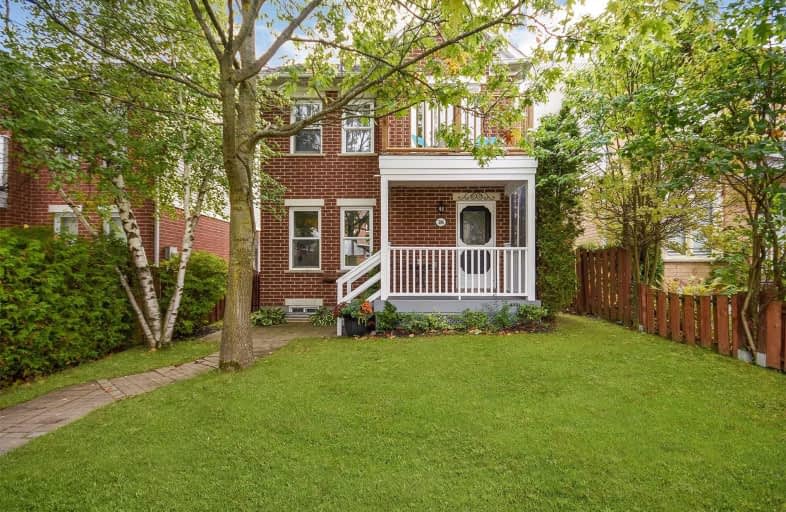Sold on Oct 11, 2019
Note: Property is not currently for sale or for rent.

-
Type: Detached
-
Style: 2-Storey
-
Size: 1100 sqft
-
Lot Size: 29.53 x 101.71 Feet
-
Age: 16-30 years
-
Taxes: $4,556 per year
-
Days on Site: 5 Days
-
Added: Oct 12, 2019 (5 days on market)
-
Updated:
-
Last Checked: 3 months ago
-
MLS®#: W4601266
-
Listed By: Re/max real estate centre inc., brokerage
Feel Right At Home In This 3 Bedrooms, 3 Bathroom Proudly Owned 2 Storey Home In The School District Of Montgomery Village With Luxurious Neutral Background. Kitchen Has Been Immaculately Kept With S/S Appliances.Dining/Living Is Filled With Natural Light.1 Bdrm Has A Lovely Upper Walkout Deck To Enjoy A Favorite Beverage After A Long Days Work..Ideal For First Time Home Owners, Upsizers, Downsizers,
Extras
All Elf's And Stainless Steel Appliances
Property Details
Facts for 306 Dogwood Street, Orangeville
Status
Days on Market: 5
Last Status: Sold
Sold Date: Oct 11, 2019
Closed Date: Nov 06, 2019
Expiry Date: Jan 06, 2020
Sold Price: $538,500
Unavailable Date: Oct 11, 2019
Input Date: Oct 07, 2019
Property
Status: Sale
Property Type: Detached
Style: 2-Storey
Size (sq ft): 1100
Age: 16-30
Area: Orangeville
Community: Orangeville
Inside
Bedrooms: 3
Bedrooms Plus: 1
Bathrooms: 3
Kitchens: 1
Rooms: 8
Den/Family Room: No
Air Conditioning: Central Air
Fireplace: No
Laundry Level: Lower
Central Vacuum: N
Washrooms: 3
Utilities
Electricity: Yes
Gas: Yes
Cable: Yes
Telephone: Yes
Building
Basement: Part Fin
Heat Type: Forced Air
Heat Source: Gas
Exterior: Brick
Exterior: Vinyl Siding
Elevator: N
UFFI: No
Energy Certificate: N
Green Verification Status: N
Water Supply: Municipal
Physically Handicapped-Equipped: N
Special Designation: Unknown
Other Structures: Garden Shed
Retirement: N
Parking
Driveway: None
Garage Spaces: 1
Garage Type: Detached
Covered Parking Spaces: 1
Total Parking Spaces: 1
Fees
Tax Year: 2019
Tax Legal Description: See Broker Remarks For Full Description
Taxes: $4,556
Highlights
Feature: Park
Feature: Rec Centre
Feature: School
Land
Cross Street: Thompson And Dogwood
Municipality District: Orangeville
Fronting On: South
Parcel Number: 340030183
Pool: None
Sewer: Sewers
Lot Depth: 101.71 Feet
Lot Frontage: 29.53 Feet
Zoning: Residential
Additional Media
- Virtual Tour: http://www.myvisuallistings.com/vtnb/287858
Open House
Open House Date: 2019-10-12
Open House Start: 10:00:00
Open House Finished: 12:00:00
Rooms
Room details for 306 Dogwood Street, Orangeville
| Type | Dimensions | Description |
|---|---|---|
| Foyer Main | 2.00 x 2.13 | Laminate |
| Kitchen Main | 2.38 x 3.17 | Stainless Steel Appl, Ceramic Floor, Breakfast Bar |
| Breakfast Main | 3.65 x 3.96 | Ceramic Floor |
| Dining Main | 3.29 x 3.60 | Laminate, Combined W/Living |
| Sitting Main | 3.60 x 3.84 | Laminate, Combined W/Dining |
| Master Upper | 3.90 x 4.15 | 3 Pc Ensuite, Large Closet, Broadloom |
| 2nd Br Upper | 2.77 x 3.17 | Balcony, W/O To Balcony, Broadloom |
| 3rd Br Upper | 2.56 x 3.23 | Window, Closet, Broadloom |
| 4th Br Bsmt | 3.65 x 3.04 | Broadloom |
| Laundry Bsmt | 2.62 x 2.74 | |
| Rec Bsmt | 5.48 x 8.53 | Partly Finished |
| XXXXXXXX | XXX XX, XXXX |
XXXX XXX XXXX |
$XXX,XXX |
| XXX XX, XXXX |
XXXXXX XXX XXXX |
$XXX,XXX |
| XXXXXXXX XXXX | XXX XX, XXXX | $538,500 XXX XXXX |
| XXXXXXXX XXXXXX | XXX XX, XXXX | $538,500 XXX XXXX |

École élémentaire des Quatre-Rivières
Elementary: PublicSpencer Avenue Elementary School
Elementary: PublicParkinson Centennial School
Elementary: PublicCredit Meadows Elementary School
Elementary: PublicSt Andrew School
Elementary: CatholicMontgomery Village Public School
Elementary: PublicDufferin Centre for Continuing Education
Secondary: PublicErin District High School
Secondary: PublicRobert F Hall Catholic Secondary School
Secondary: CatholicCentre Dufferin District High School
Secondary: PublicWestside Secondary School
Secondary: PublicOrangeville District Secondary School
Secondary: Public

