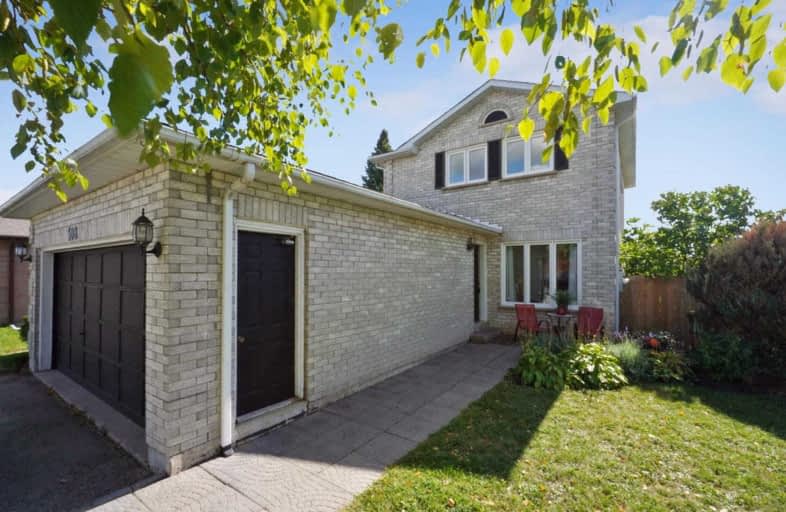Sold on Nov 07, 2019
Note: Property is not currently for sale or for rent.

-
Type: Detached
-
Style: 2-Storey
-
Lot Size: 54.28 x 0 Feet
-
Age: 16-30 years
-
Taxes: $4,607 per year
-
Days on Site: 49 Days
-
Added: Nov 08, 2019 (1 month on market)
-
Updated:
-
Last Checked: 3 months ago
-
MLS®#: W4583523
-
Listed By: Ipro realty ltd., brokerage
All Brick With A Finished Walk Out Basement! Recently Updated. This Home Is Bright And Airy With A New Kitchen That Has Gorgeous New Flooring, Ample Counter Space And Tons Of Pot Drawers! Freshly Painted Throughout. The Large Living Room Has A Walk Out To A Balcony Overlooking The Fully Fenced Backyard. The Lower Level Is Finished With It's Own Walk Out, Gas F/P & New Patio Doors. 3 B/R Upstairs With A Bonus Office/Den/B/R On The Lower Level.
Extras
Large 2 Car Garage And Walking Distance To Excellent Schools, The Rec. Centre, Parks And The Downtown Core. Located In A Very Desirable Area Of Town. New Hwt (Rental), Roof Just 5 Years New.
Property Details
Facts for 308 Hansen Boulevard, Orangeville
Status
Days on Market: 49
Last Status: Sold
Sold Date: Nov 07, 2019
Closed Date: Dec 04, 2019
Expiry Date: Dec 31, 2019
Sold Price: $545,000
Unavailable Date: Nov 07, 2019
Input Date: Sep 19, 2019
Property
Status: Sale
Property Type: Detached
Style: 2-Storey
Age: 16-30
Area: Orangeville
Community: Orangeville
Availability Date: 30-60-90
Inside
Bedrooms: 3
Bedrooms Plus: 1
Bathrooms: 2
Kitchens: 1
Rooms: 6
Den/Family Room: No
Air Conditioning: Central Air
Fireplace: Yes
Laundry Level: Lower
Washrooms: 2
Building
Basement: Fin W/O
Heat Type: Forced Air
Heat Source: Gas
Exterior: Brick
Water Supply: Municipal
Special Designation: Unknown
Parking
Driveway: Private
Garage Spaces: 2
Garage Type: Attached
Covered Parking Spaces: 2
Total Parking Spaces: 4
Fees
Tax Year: 2019
Tax Legal Description: Lt 5,Pl314 S/T Mf173360 & T/W Mf180981;S/T 161850
Taxes: $4,607
Highlights
Feature: Library
Feature: Park
Feature: Place Of Worship
Feature: Public Transit
Feature: Rec Centre
Feature: School
Land
Cross Street: Hansen & Amelia
Municipality District: Orangeville
Fronting On: South
Pool: None
Sewer: Sewers
Lot Frontage: 54.28 Feet
Acres: < .50
Additional Media
- Virtual Tour: https://tours.virtualgta.com/1442014?idx=1
Rooms
Room details for 308 Hansen Boulevard, Orangeville
| Type | Dimensions | Description |
|---|---|---|
| Kitchen Main | 4.88 x 2.74 | Large Window, O/Looks Frontyard, Eat-In Kitchen |
| Living Main | 4.55 x 5.84 | Hardwood Floor, W/O To Balcony, Combined W/Dining |
| Dining Main | 4.55 x 5.84 | Hardwood Floor, Combined W/Living |
| Master Upper | 3.45 x 3.96 | Laminate, His/Hers Closets, O/Looks Frontyard |
| 2nd Br Upper | 3.35 x 3.09 | Laminate, Closet |
| 3rd Br Upper | 3.14 x 2.64 | Laminate, Closet |
| Family Lower | 4.16 x 3.25 | W/O To Yard, Laminate, Gas Fireplace |
| Laundry Lower | 1.70 x 3.07 | Laundry Sink |
| Other Lower | 2.28 x 3.07 |
| XXXXXXXX | XXX XX, XXXX |
XXXX XXX XXXX |
$XXX,XXX |
| XXX XX, XXXX |
XXXXXX XXX XXXX |
$XXX,XXX |
| XXXXXXXX XXXX | XXX XX, XXXX | $545,000 XXX XXXX |
| XXXXXXXX XXXXXX | XXX XX, XXXX | $549,000 XXX XXXX |

St Peter Separate School
Elementary: CatholicMono-Amaranth Public School
Elementary: PublicCredit Meadows Elementary School
Elementary: PublicSt Benedict Elementary School
Elementary: CatholicSt Andrew School
Elementary: CatholicPrincess Elizabeth Public School
Elementary: PublicDufferin Centre for Continuing Education
Secondary: PublicErin District High School
Secondary: PublicRobert F Hall Catholic Secondary School
Secondary: CatholicCentre Dufferin District High School
Secondary: PublicWestside Secondary School
Secondary: PublicOrangeville District Secondary School
Secondary: Public

