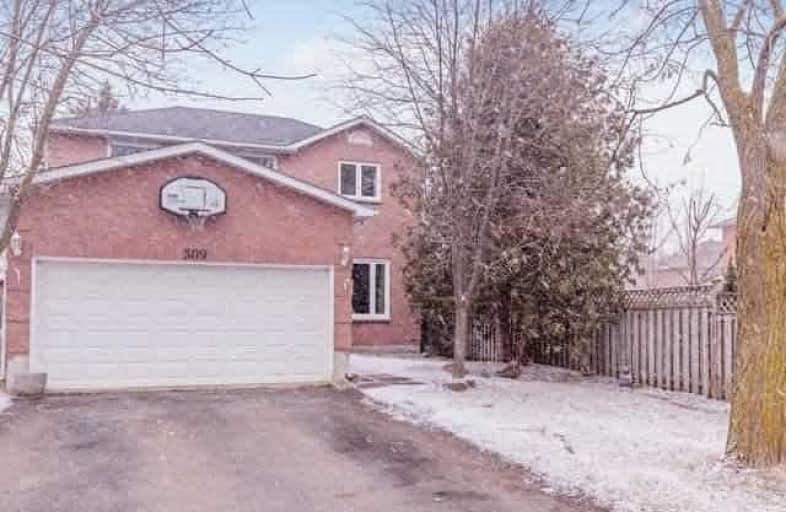Sold on Mar 29, 2018
Note: Property is not currently for sale or for rent.

-
Type: Detached
-
Style: 2-Storey
-
Lot Size: 40.03 x 93.79 Feet
-
Age: No Data
-
Taxes: $4,300 per year
-
Days on Site: 13 Days
-
Added: Sep 07, 2019 (1 week on market)
-
Updated:
-
Last Checked: 3 months ago
-
MLS®#: W4069049
-
Listed By: Royal lepage meadowtowne realty, brokerage
Wonderful 3 Bed 2.5 Bath On Family-Friendly Street W/2 Car Garage. Bright Main Floor Offers Freshly Painted Liv/Din Room & Family Room Is Open To The Spacious Kitchen W/ Walkout To Mature Backyard. Master Bedroom Features Fabulous Newly (2017) Renovated Ensuite W/Oversized Shower & Double Sink Vanity. 2 More Bedrooms & Main Bathroom Finish Off The 2nd Floor. Finished Basement Has Rec Room & Great Storage Space. Garage Access. Neutral Decor & Move-In Ready!
Extras
It's An Ideal Package Offering Great Value & An Awesome Location! Close To Shopping, Schools, Parks & Downtown. Appliances Are Included And Hot Water Tank Is Owned. Almost All Windows Have Been Replaced. Durable Laminate In Popular Colour.
Property Details
Facts for 309 Lisa Marie Drive, Orangeville
Status
Days on Market: 13
Last Status: Sold
Sold Date: Mar 29, 2018
Closed Date: Jun 15, 2018
Expiry Date: Jul 16, 2018
Sold Price: $540,000
Unavailable Date: Mar 29, 2018
Input Date: Mar 16, 2018
Property
Status: Sale
Property Type: Detached
Style: 2-Storey
Area: Orangeville
Community: Orangeville
Availability Date: Flexible
Assessment Amount: $356,000
Assessment Year: 2016
Inside
Bedrooms: 3
Bathrooms: 3
Kitchens: 1
Rooms: 7
Den/Family Room: Yes
Air Conditioning: Central Air
Fireplace: No
Laundry Level: Lower
Washrooms: 3
Building
Basement: Finished
Heat Type: Forced Air
Heat Source: Gas
Exterior: Brick
Water Supply: Municipal
Special Designation: Unknown
Parking
Driveway: Pvt Double
Garage Spaces: 2
Garage Type: Attached
Covered Parking Spaces: 4
Total Parking Spaces: 6
Fees
Tax Year: 2017
Tax Legal Description: Lt 199, Pl 314 & Pt Blk 225, Pl 314, Pt 7R 3778*
Taxes: $4,300
Highlights
Feature: Fenced Yard
Feature: Park
Feature: Place Of Worship
Feature: Rec Centre
Feature: School
Land
Cross Street: Hansen & First
Municipality District: Orangeville
Fronting On: North
Parcel Number: 340330213
Pool: None
Sewer: Sewers
Lot Depth: 93.79 Feet
Lot Frontage: 40.03 Feet
Lot Irregularities: 100.40' On West Side
Acres: < .50
Additional Media
- Virtual Tour: https://tours.virtualgta.com/977164?idx=1
Rooms
Room details for 309 Lisa Marie Drive, Orangeville
| Type | Dimensions | Description |
|---|---|---|
| Living Ground | 3.28 x 5.88 | Combined W/Dining, Pot Lights |
| Dining Ground | 3.28 x 5.88 | Combined W/Living, Pot Lights |
| Family Ground | 2.45 x 2.63 | Open Concept |
| Kitchen Ground | 3.14 x 4.29 | Ceramic Floor, Pantry, W/O To Yard |
| Master 2nd | 3.32 x 3.62 | Laminate, Double Closet, 3 Pc Ensuite |
| Br 2nd | 2.61 x 3.04 | Laminate, B/I Closet |
| Br 2nd | 2.61 x 2.71 | Laminate, B/I Closet |
| Rec Bsmt | 3.21 x 5.63 | Laminate, Pot Lights |
| Utility Bsmt | 2.81 x 5.63 |
| XXXXXXXX | XXX XX, XXXX |
XXXX XXX XXXX |
$XXX,XXX |
| XXX XX, XXXX |
XXXXXX XXX XXXX |
$XXX,XXX |
| XXXXXXXX XXXX | XXX XX, XXXX | $540,000 XXX XXXX |
| XXXXXXXX XXXXXX | XXX XX, XXXX | $549,900 XXX XXXX |

St Peter Separate School
Elementary: CatholicMono-Amaranth Public School
Elementary: PublicCredit Meadows Elementary School
Elementary: PublicSt Benedict Elementary School
Elementary: CatholicSt Andrew School
Elementary: CatholicPrincess Elizabeth Public School
Elementary: PublicDufferin Centre for Continuing Education
Secondary: PublicErin District High School
Secondary: PublicRobert F Hall Catholic Secondary School
Secondary: CatholicCentre Dufferin District High School
Secondary: PublicWestside Secondary School
Secondary: PublicOrangeville District Secondary School
Secondary: Public

