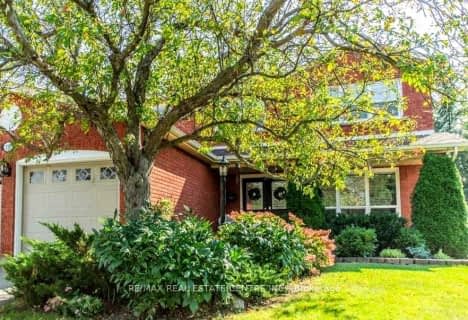Car-Dependent
- Most errands require a car.
39
/100
Some Transit
- Most errands require a car.
25
/100
Bikeable
- Some errands can be accomplished on bike.
53
/100

École élémentaire des Quatre-Rivières
Elementary: Public
1.26 km
St Peter Separate School
Elementary: Catholic
0.61 km
Princess Margaret Public School
Elementary: Public
0.72 km
Parkinson Centennial School
Elementary: Public
0.62 km
St Andrew School
Elementary: Catholic
1.92 km
Princess Elizabeth Public School
Elementary: Public
1.34 km
Dufferin Centre for Continuing Education
Secondary: Public
1.63 km
Erin District High School
Secondary: Public
14.80 km
Robert F Hall Catholic Secondary School
Secondary: Catholic
19.20 km
Centre Dufferin District High School
Secondary: Public
21.10 km
Westside Secondary School
Secondary: Public
2.25 km
Orangeville District Secondary School
Secondary: Public
1.55 km
-
EveryKids Park
Orangeville ON 0.25km -
Island Lake Conservation Area
673067 Hurontario St S, Orangeville ON L9W 2Y9 1.81km -
Off Leash Dog park
Orangeville ON 2.31km
-
Scotiabank
268 Broadway, Orangeville ON L9W 1K9 0.97km -
TD Bank Financial Group
89 Broadway, Orangeville ON L9W 1K2 1.1km -
Localcoin Bitcoin ATM - Total Convenience & Video
41 Broadway, Orangeville ON L9W 1J7 1.39km






