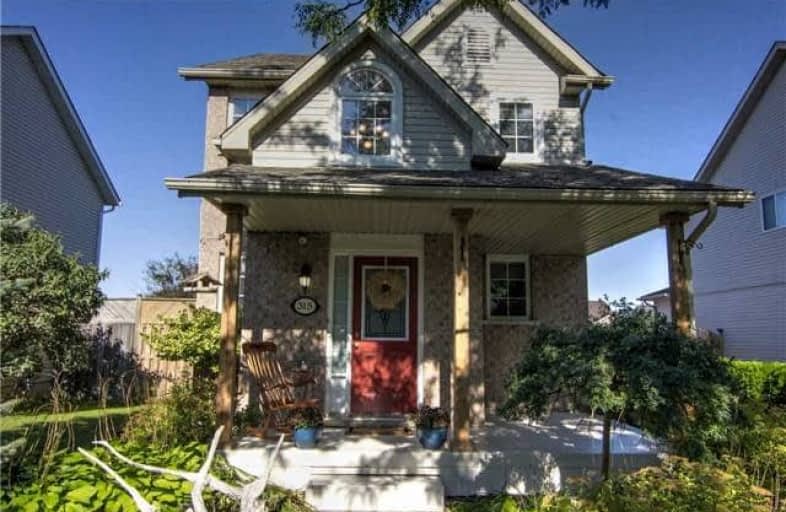Sold on Sep 28, 2018
Note: Property is not currently for sale or for rent.

-
Type: Detached
-
Style: 2-Storey
-
Size: 1100 sqft
-
Lot Size: 42.65 x 123.5 Feet
-
Age: 16-30 years
-
Taxes: $4,726 per year
-
Days on Site: 4 Days
-
Added: Sep 07, 2019 (4 days on market)
-
Updated:
-
Last Checked: 3 months ago
-
MLS®#: W4257208
-
Listed By: Re/max all-stars realty inc., brokerage
"Neat As A Pin" And "Move In Ready" Are Just Some Of The Superlatives That Describe This 3 Bedroom Detached House In The Heart Of Orangeville's Most Desirable Area. This Home Features 3 Good Sized Bedrooms, Updated Kitchen And Bathroom Including Stainless Steel Appliances, Crown Moulding Throughout And A Finished Basement Complete The Features Of This Beautiful Residence. And, What About A Driveway That Actually Can Accommodate 6 Cars. Hurry! Won't Last Long!
Extras
Includes: Washer, Dryer, Fridge, Stove, Microwave, Dishwasher, Water Softener, Garage Door Opener, Water Filtration System, Security System And Tv Wall Mount Bracket In Living Room.
Property Details
Facts for 315 Fern Street, Orangeville
Status
Days on Market: 4
Last Status: Sold
Sold Date: Sep 28, 2018
Closed Date: Oct 29, 2018
Expiry Date: Mar 24, 2019
Sold Price: $499,500
Unavailable Date: Sep 28, 2018
Input Date: Sep 24, 2018
Property
Status: Sale
Property Type: Detached
Style: 2-Storey
Size (sq ft): 1100
Age: 16-30
Area: Orangeville
Community: Orangeville
Availability Date: Tba
Inside
Bedrooms: 3
Bathrooms: 2
Kitchens: 1
Rooms: 6
Den/Family Room: No
Air Conditioning: Central Air
Fireplace: No
Laundry Level: Lower
Central Vacuum: N
Washrooms: 2
Utilities
Electricity: Yes
Gas: Yes
Cable: Available
Telephone: Available
Building
Basement: Finished
Heat Type: Forced Air
Heat Source: Gas
Exterior: Alum Siding
Exterior: Brick
Water Supply: Municipal
Special Designation: Unknown
Parking
Driveway: Private
Garage Spaces: 1
Garage Type: Attached
Covered Parking Spaces: 6
Total Parking Spaces: 7
Fees
Tax Year: 2018
Tax Legal Description: Lot 37, Plan 7M-7
Taxes: $4,726
Highlights
Feature: Park
Feature: Public Transit
Feature: Rec Centre
Feature: School
Land
Cross Street: Thompson/Fern
Municipality District: Orangeville
Fronting On: North
Pool: None
Sewer: Sewers
Lot Depth: 123.5 Feet
Lot Frontage: 42.65 Feet
Acres: < .50
Zoning: Single Family Re
Additional Media
- Virtual Tour: https://www.lionizetours.com/315fern
Rooms
Room details for 315 Fern Street, Orangeville
| Type | Dimensions | Description |
|---|---|---|
| Kitchen Main | 4.08 x 2.56 | Breakfast Bar, Ceramic Back Splash, Crown Moulding |
| Living Main | 4.08 x 3.05 | Laminate, Open Concept, Crown Moulding |
| Dining Main | 3.00 x 3.20 | Laminate, Picture Window, Crown Moulding |
| Master 2nd | 4.30 x 4.30 | Laminate, B/I Closet, Crown Moulding |
| 2nd Br 2nd | 2.70 x 3.45 | Laminate, Closet, Crown Moulding |
| 3rd Br 2nd | 2.90 x 4.10 | Laminate, Closet, Crown Moulding |
| Rec Bsmt | 4.11 x 5.33 | Laminate, B/I Shelves |
| XXXXXXXX | XXX XX, XXXX |
XXXX XXX XXXX |
$XXX,XXX |
| XXX XX, XXXX |
XXXXXX XXX XXXX |
$XXX,XXX |
| XXXXXXXX XXXX | XXX XX, XXXX | $499,500 XXX XXXX |
| XXXXXXXX XXXXXX | XXX XX, XXXX | $510,000 XXX XXXX |

École élémentaire des Quatre-Rivières
Elementary: PublicSpencer Avenue Elementary School
Elementary: PublicParkinson Centennial School
Elementary: PublicCredit Meadows Elementary School
Elementary: PublicSt Andrew School
Elementary: CatholicMontgomery Village Public School
Elementary: PublicDufferin Centre for Continuing Education
Secondary: PublicErin District High School
Secondary: PublicRobert F Hall Catholic Secondary School
Secondary: CatholicCentre Dufferin District High School
Secondary: PublicWestside Secondary School
Secondary: PublicOrangeville District Secondary School
Secondary: Public

