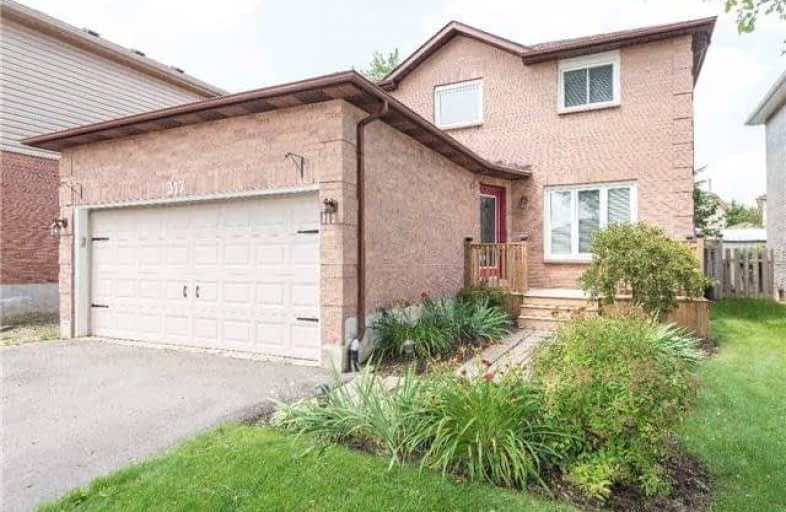Sold on Aug 16, 2017
Note: Property is not currently for sale or for rent.

-
Type: Detached
-
Style: 2-Storey
-
Lot Size: 40.11 x 108 Feet
-
Age: No Data
-
Taxes: $4,424 per year
-
Days on Site: 13 Days
-
Added: Sep 07, 2019 (1 week on market)
-
Updated:
-
Last Checked: 3 months ago
-
MLS®#: W3890282
-
Listed By: Exit realty hare (peel), brokerage
Beautiful Pride Of Ownership, Move In Condition 3 Bedroom Home, With Easy Access To Highway And Shops. Stainless Steel Appliances Greet The Cook In The Bright Kitchen, That Features A Walk-Out To The Private Yard With Mature Trees. Separate Living And Dining Rooms With Hardwood Flooring, Pot Lights Throughout And Inviting Paint Colours Set The Mood For Relaxation. Upper Level Boasts 3 Bedrooms, Including Master With Ensuite, And Walk In Closet.
Extras
The Laundry Room Is Located In The Unfinished Basement, Which Is Awaiting Your Creativity.
Property Details
Facts for 317 Lisa Marie Drive, Orangeville
Status
Days on Market: 13
Last Status: Sold
Sold Date: Aug 16, 2017
Closed Date: Oct 25, 2017
Expiry Date: Jan 03, 2018
Sold Price: $509,900
Unavailable Date: Aug 16, 2017
Input Date: Aug 03, 2017
Property
Status: Sale
Property Type: Detached
Style: 2-Storey
Area: Orangeville
Community: Orangeville
Availability Date: Oct 25/17
Inside
Bedrooms: 3
Bathrooms: 3
Kitchens: 1
Rooms: 6
Den/Family Room: No
Air Conditioning: Central Air
Fireplace: No
Washrooms: 3
Building
Basement: Unfinished
Heat Type: Forced Air
Heat Source: Gas
Exterior: Brick
Water Supply: Municipal
Special Designation: Unknown
Parking
Driveway: Pvt Double
Garage Spaces: 2
Garage Type: Attached
Covered Parking Spaces: 2
Total Parking Spaces: 4
Fees
Tax Year: 2017
Tax Legal Description: Lt 197, Plan 314
Taxes: $4,424
Land
Cross Street: Hansen/ Michael/ Lis
Municipality District: Orangeville
Fronting On: South
Pool: None
Sewer: Septic
Lot Depth: 108 Feet
Lot Frontage: 40.11 Feet
Additional Media
- Virtual Tour: http://obeo.com/u.aspx?ID=1148568
Rooms
Room details for 317 Lisa Marie Drive, Orangeville
| Type | Dimensions | Description |
|---|---|---|
| Kitchen Main | 3.30 x 4.34 | Ceramic Floor, W/O To Deck, Backsplash |
| Living Main | 3.32 x 5.87 | Hardwood Floor, O/Looks Backyard |
| Dining Main | 2.64 x 2.30 | Hardwood Floor, O/Looks Backyard |
| Master Upper | 3.32 x 4.25 | Ensuite Bath |
| 2nd Br Upper | 2.63 x 3.08 | Broadloom, Double Closet |
| 3rd Br Upper | 2.75 x 2.64 | Broadloom, Double Closet |
| XXXXXXXX | XXX XX, XXXX |
XXXX XXX XXXX |
$XXX,XXX |
| XXX XX, XXXX |
XXXXXX XXX XXXX |
$XXX,XXX |
| XXXXXXXX XXXX | XXX XX, XXXX | $509,900 XXX XXXX |
| XXXXXXXX XXXXXX | XXX XX, XXXX | $509,900 XXX XXXX |

St Peter Separate School
Elementary: CatholicMono-Amaranth Public School
Elementary: PublicCredit Meadows Elementary School
Elementary: PublicSt Benedict Elementary School
Elementary: CatholicSt Andrew School
Elementary: CatholicPrincess Elizabeth Public School
Elementary: PublicDufferin Centre for Continuing Education
Secondary: PublicErin District High School
Secondary: PublicRobert F Hall Catholic Secondary School
Secondary: CatholicCentre Dufferin District High School
Secondary: PublicWestside Secondary School
Secondary: PublicOrangeville District Secondary School
Secondary: Public

