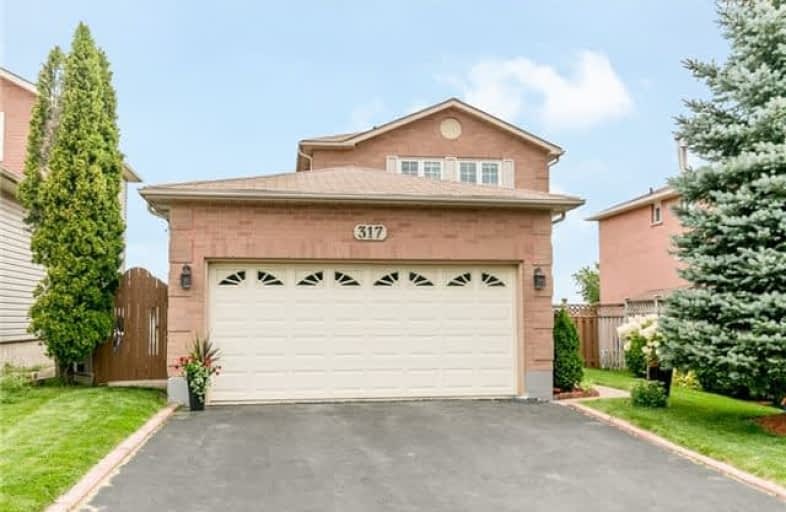Sold on Sep 09, 2017
Note: Property is not currently for sale or for rent.

-
Type: Detached
-
Style: 2-Storey
-
Lot Size: 40.29 x 117.11 Feet
-
Age: 16-30 years
-
Taxes: $4,413 per year
-
Days on Site: 4 Days
-
Added: Sep 07, 2019 (4 days on market)
-
Updated:
-
Last Checked: 3 months ago
-
MLS®#: W3915190
-
Listed By: Re/max real estate centre inc., brokerage
Immaculate 3 Bedroom Detached Home With A Double Garage. Locate In A Mature Neighbourhood Surrounded By Beautiful Trees. Maple Hardwood Floor In Living/Dining Room. Updated Kitchen With Travertine Floors, Extended Kitchen Cabinetry. Breakfast Are Includes Breakfast Bar And Large Window Overlooking The Frontyard. Finished Basement With Brand New Carpet. Large Deck Provides Unique Views Of The Neighbourhood. Walking Distance To Parks, Schools, Shopping.
Extras
All Light Fixtures. All Window Coverings. Washer & Dryer. Stove & Fridge. Water Treatment System. Hot Water Tank (Owner). Gdo + 2 Remotes Excludes: Water Softener
Property Details
Facts for 317 Rebecca Drive, Orangeville
Status
Days on Market: 4
Last Status: Sold
Sold Date: Sep 09, 2017
Closed Date: Dec 06, 2017
Expiry Date: Dec 05, 2017
Sold Price: $525,000
Unavailable Date: Sep 09, 2017
Input Date: Sep 05, 2017
Prior LSC: Listing with no contract changes
Property
Status: Sale
Property Type: Detached
Style: 2-Storey
Age: 16-30
Area: Orangeville
Community: Orangeville
Availability Date: 12/06/2017
Inside
Bedrooms: 3
Bathrooms: 2
Kitchens: 1
Rooms: 8
Den/Family Room: No
Air Conditioning: Central Air
Fireplace: No
Central Vacuum: N
Washrooms: 2
Building
Basement: Finished
Heat Type: Forced Air
Heat Source: Gas
Exterior: Brick
Water Supply: Municipal
Special Designation: Unknown
Parking
Driveway: Private
Garage Spaces: 2
Garage Type: Attached
Covered Parking Spaces: 2
Total Parking Spaces: 4
Fees
Tax Year: 2017
Tax Legal Description: Plan 314 Lot 185 Plan 327 Block 99
Taxes: $4,413
Land
Cross Street: Hansen/Michael
Municipality District: Orangeville
Fronting On: North
Pool: None
Sewer: Sewers
Lot Depth: 117.11 Feet
Lot Frontage: 40.29 Feet
Additional Media
- Virtual Tour: http://wylieford.homelistingtours.com/listing/317-rebecca-drive
Rooms
Room details for 317 Rebecca Drive, Orangeville
| Type | Dimensions | Description |
|---|---|---|
| Kitchen Main | 2.60 x 4.87 | Tile Floor, Backsplash, Breakfast Bar |
| Kitchen Main | - | Combined W/Kitchen, O/Looks Frontyard |
| Dining Main | 2.80 x 3.45 | Hardwood Floor, W/O To Deck, Open Concept |
| Living Main | 4.53 x 2.99 | Hardwood Floor, Window |
| Master 2nd | 4.03 x 3.33 | Laminate, Closet, Window |
| 2nd Br 2nd | 3.34 x 3.06 | Laminate, Closet, Window |
| 3rd Br 2nd | 3.20 x 2.62 | Laminate, Closet, Window |
| Rec Bsmt | 5.62 x 9.13 | Broadloom, Pot Lights, Open Concept |
| XXXXXXXX | XXX XX, XXXX |
XXXX XXX XXXX |
$XXX,XXX |
| XXX XX, XXXX |
XXXXXX XXX XXXX |
$XXX,XXX |
| XXXXXXXX XXXX | XXX XX, XXXX | $525,000 XXX XXXX |
| XXXXXXXX XXXXXX | XXX XX, XXXX | $519,900 XXX XXXX |

St Peter Separate School
Elementary: CatholicMono-Amaranth Public School
Elementary: PublicCredit Meadows Elementary School
Elementary: PublicSt Benedict Elementary School
Elementary: CatholicSt Andrew School
Elementary: CatholicPrincess Elizabeth Public School
Elementary: PublicDufferin Centre for Continuing Education
Secondary: PublicErin District High School
Secondary: PublicRobert F Hall Catholic Secondary School
Secondary: CatholicCentre Dufferin District High School
Secondary: PublicWestside Secondary School
Secondary: PublicOrangeville District Secondary School
Secondary: Public

