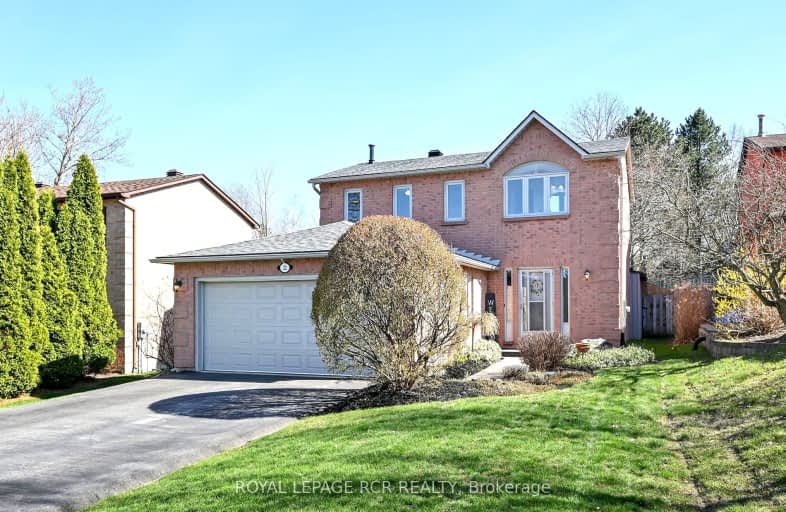Very Walkable
- Most errands can be accomplished on foot.
Some Transit
- Most errands require a car.
Bikeable
- Some errands can be accomplished on bike.

St Peter Separate School
Elementary: CatholicPrincess Margaret Public School
Elementary: PublicCredit Meadows Elementary School
Elementary: PublicSt Benedict Elementary School
Elementary: CatholicSt Andrew School
Elementary: CatholicPrincess Elizabeth Public School
Elementary: PublicDufferin Centre for Continuing Education
Secondary: PublicErin District High School
Secondary: PublicRobert F Hall Catholic Secondary School
Secondary: CatholicCentre Dufferin District High School
Secondary: PublicWestside Secondary School
Secondary: PublicOrangeville District Secondary School
Secondary: Public-
Island Lake Conservation Area
673067 Hurontario St S, Orangeville ON L9W 2Y9 0.16km -
Kay Cee Gardens
26 Bythia St (btwn Broadway and York St), Orangeville ON L9W 2S1 1.25km -
Hockley Valley Provincial Nature Reserve
Hockley Rd 7, Mono ON 7.84km
-
TD Bank Financial Group
150 1st St, Orangeville ON L9W 3T7 0.51km -
Scotiabank
85 5th Ave, Orangeville ON L9W 5B7 0.65km -
CIBC
2 1st St (Broadway), Orangeville ON L9W 2C4 0.94km
- 2 bath
- 3 bed
- 1100 sqft
82 Colbourne Crescent, Orangeville, Ontario • L9W 5A9 • Orangeville














