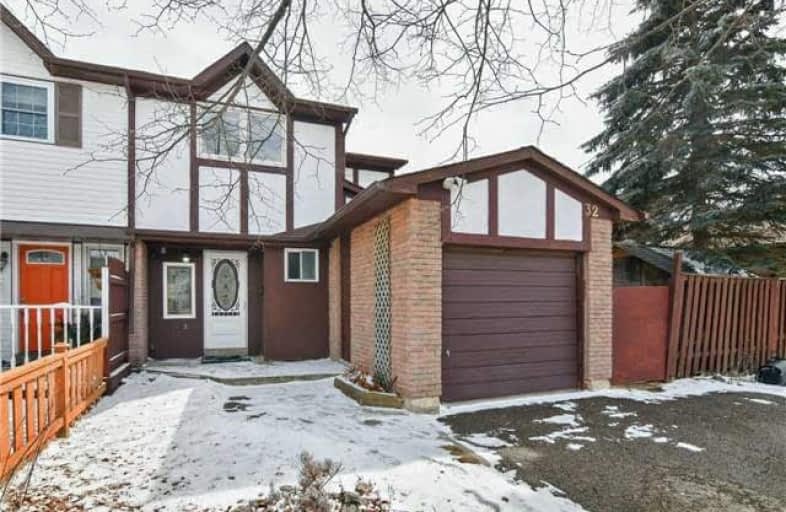Sold on Apr 15, 2018
Note: Property is not currently for sale or for rent.

-
Type: Semi-Detached
-
Style: 2-Storey
-
Lot Size: 56.01 x 120 Feet
-
Age: No Data
-
Taxes: $3,678 per year
-
Days on Site: 8 Days
-
Added: Sep 07, 2019 (1 week on market)
-
Updated:
-
Last Checked: 3 months ago
-
MLS®#: W4089623
-
Listed By: Royal lepage rcr realty, brokerage
This Terrific Semi Is Perfect For First Time Buyers Or Investors! The Sun Filled Main Floor Boasts Updated Kitchen With Plenty Of Counter And Cupboard Space, Breakfast Area With W/O To Side Yard And Dining Room Too! The Bright Living Room With French Door Walk Out And Hardwood Flr Is Sure To Please As Well! Upstairs You'll Find A Spacious Master With W/I Closet And Is Semi Ensuite To The 4Pc Bath With Jet Tub! Theres 2 Further Bdrms And All Hardwood Floors!
Extras
The Basement Is Mostly Finished And Just Needs Flooring/Carpet To Complete! 4th Bedroom/Office Easily Created. Most Windows Updated Over Years, Roof Shingles Aprox 10Yrs, Esa Just Done! Near Schools, Park, And Shopping! Act Fast On This!
Property Details
Facts for 32 Oxford Street, Orangeville
Status
Days on Market: 8
Last Status: Sold
Sold Date: Apr 15, 2018
Closed Date: May 31, 2018
Expiry Date: Jun 30, 2018
Sold Price: $425,000
Unavailable Date: Apr 15, 2018
Input Date: Apr 07, 2018
Property
Status: Sale
Property Type: Semi-Detached
Style: 2-Storey
Area: Orangeville
Community: Orangeville
Availability Date: 45-60
Inside
Bedrooms: 3
Bathrooms: 2
Kitchens: 1
Rooms: 9
Den/Family Room: No
Air Conditioning: None
Fireplace: No
Laundry Level: Lower
Central Vacuum: N
Washrooms: 2
Building
Basement: Full
Basement 2: Part Fin
Heat Type: Forced Air
Heat Source: Gas
Exterior: Brick
Exterior: Stucco/Plaster
Water Supply: Municipal
Special Designation: Unknown
Parking
Driveway: Pvt Double
Garage Spaces: 1
Garage Type: Attached
Covered Parking Spaces: 2
Total Parking Spaces: 2
Fees
Tax Year: 2018
Tax Legal Description: Pt Lt 204, Pl 116, Pt 13, 7R1075; S/T, If Any, In
Taxes: $3,678
Land
Cross Street: Broadway/Diane/Oxfor
Municipality District: Orangeville
Fronting On: North
Pool: None
Sewer: Sewers
Lot Depth: 120 Feet
Lot Frontage: 56.01 Feet
Lot Irregularities: Pie Shaped, Irregular
Rooms
Room details for 32 Oxford Street, Orangeville
| Type | Dimensions | Description |
|---|---|---|
| Living Main | 3.10 x 4.30 | Hardwood Floor, W/O To Yard |
| Kitchen Main | 2.20 x 2.30 | Eat-In Kitchen |
| Breakfast Main | 2.50 x 2.50 | W/O To Yard |
| Dining Main | 2.30 x 2.90 | Hardwood Floor |
| Master Upper | 3.60 x 3.40 | Hardwood Floor, W/I Closet, Semi Ensuite |
| 2nd Br Upper | 2.80 x 3.70 | Hardwood Floor |
| 3rd Br Upper | 3.50 x 2.60 | Hardwood Floor |
| Rec Lower | 2.60 x 5.20 | |
| Rec Lower | 2.70 x 2.50 |
| XXXXXXXX | XXX XX, XXXX |
XXXX XXX XXXX |
$XXX,XXX |
| XXX XX, XXXX |
XXXXXX XXX XXXX |
$XXX,XXX |
| XXXXXXXX XXXX | XXX XX, XXXX | $425,000 XXX XXXX |
| XXXXXXXX XXXXXX | XXX XX, XXXX | $428,900 XXX XXXX |

St Peter Separate School
Elementary: CatholicParkinson Centennial School
Elementary: PublicCredit Meadows Elementary School
Elementary: PublicSt Andrew School
Elementary: CatholicMontgomery Village Public School
Elementary: PublicPrincess Elizabeth Public School
Elementary: PublicDufferin Centre for Continuing Education
Secondary: PublicErin District High School
Secondary: PublicRobert F Hall Catholic Secondary School
Secondary: CatholicCentre Dufferin District High School
Secondary: PublicWestside Secondary School
Secondary: PublicOrangeville District Secondary School
Secondary: Public

