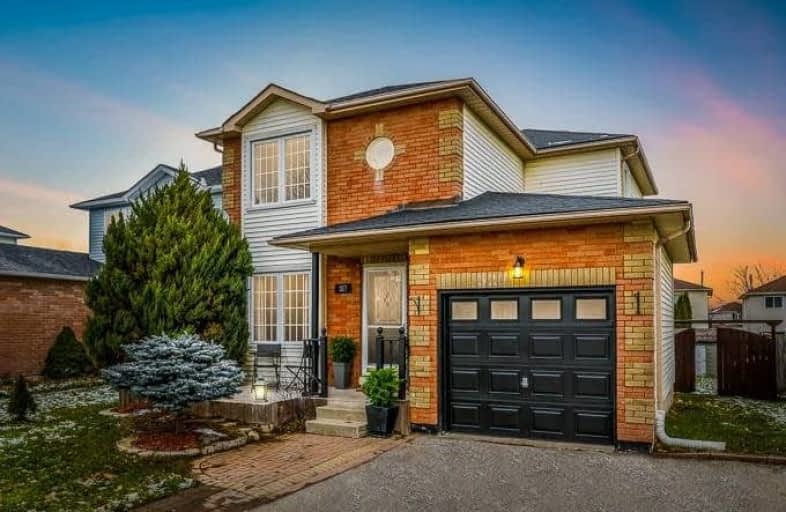Sold on Dec 02, 2018
Note: Property is not currently for sale or for rent.

-
Type: Detached
-
Style: 2-Storey
-
Size: 1100 sqft
-
Lot Size: 40.05 x 115 Feet
-
Age: 16-30 years
-
Taxes: $4,567 per year
-
Days on Site: 16 Days
-
Added: Nov 16, 2018 (2 weeks on market)
-
Updated:
-
Last Checked: 3 months ago
-
MLS®#: W4304838
-
Listed By: Re/max professionals inc., brokerage
Wonderful Family Home Overlooking Park!!! Stunning Kitchen W/ Newer Stainless Steel Appliances (2017), Breakfast Bar, & Double Sliding Door Walk-Out To Large Deck (Gas Line For Bbq)!! Grand Dining Room (Perfect For Entertaining!) Combined W/ Living Rm. Foyer Features Built-In Bench/Closets & Powder Room. Master Bedroom W/ Walk-In Closet, Large Bedrooms, Sumptuous Bath.Roof (2011), Hi-Eff Furnace & Cac (2008), Sump Pump (2017). Fully Fenced Yard. Must See!!
Extras
Amazing Location -Across From Park/School, Close To Shopping, Conservation/Trails & More! Quick Drive To Historic Downtown & Highway Access! Incl: Fridge, Stove, Mw, Dw, Washer, Dryer, Elfs, Furnace, Cac, 2nd Level Laundry! Approx.1400Sf
Property Details
Facts for 327 Lewis Drive, Orangeville
Status
Days on Market: 16
Last Status: Sold
Sold Date: Dec 02, 2018
Closed Date: Dec 20, 2018
Expiry Date: Feb 16, 2019
Sold Price: $510,000
Unavailable Date: Dec 02, 2018
Input Date: Nov 16, 2018
Property
Status: Sale
Property Type: Detached
Style: 2-Storey
Size (sq ft): 1100
Age: 16-30
Area: Orangeville
Community: Orangeville
Availability Date: Tba/30/60/90
Inside
Bedrooms: 3
Bathrooms: 2
Kitchens: 1
Rooms: 7
Den/Family Room: Yes
Air Conditioning: Central Air
Fireplace: No
Laundry Level: Upper
Central Vacuum: Y
Washrooms: 2
Building
Basement: Full
Heat Type: Forced Air
Heat Source: Gas
Exterior: Brick
Exterior: Vinyl Siding
Water Supply: Municipal
Special Designation: Unknown
Parking
Driveway: Private
Garage Spaces: 1
Garage Type: Built-In
Covered Parking Spaces: 2
Fees
Tax Year: 2018
Tax Legal Description: Blk 92, Pl 327 & Blk 236, Pl 314,
Taxes: $4,567
Highlights
Feature: Grnbelt/Cons
Feature: Park
Feature: School
Land
Cross Street: Nw Hansen Blvd & Hwy
Municipality District: Orangeville
Fronting On: East
Pool: None
Sewer: Sewers
Lot Depth: 115 Feet
Lot Frontage: 40.05 Feet
Lot Irregularities: Lot Depth As Per Prev
Zoning: Res
Additional Media
- Virtual Tour: http://www.lagakos.com/327lewisdr_unbranded.html
Rooms
Room details for 327 Lewis Drive, Orangeville
| Type | Dimensions | Description |
|---|---|---|
| Foyer Main | 1.06 x 6.70 | B/I Closet, Open Stairs, 2 Pc Bath |
| Living Main | 2.90 x 5.15 | Combined W/Dining, Window Flr To Ceil, O/Looks Park |
| Dining Main | 2.90 x 5.15 | Open Concept, O/Looks Living |
| Kitchen Main | 3.05 x 4.60 | Stainless Steel Ap, Breakfast Bar, W/O To Sundeck |
| Family Main | 3.02 x 4.12 | Open Concept, Window, O/Looks Garden |
| Master Upper | 3.28 x 5.02 | Window, O/Looks Park, W/I Closet |
| Br Upper | 3.08 x 3.18 | Window, Closet, O/Looks Garden |
| Br Upper | 3.08 x 3.18 | Window, Closet, O/Looks Garden |
| XXXXXXXX | XXX XX, XXXX |
XXXX XXX XXXX |
$XXX,XXX |
| XXX XX, XXXX |
XXXXXX XXX XXXX |
$XXX,XXX | |
| XXXXXXXX | XXX XX, XXXX |
XXXX XXX XXXX |
$XXX,XXX |
| XXX XX, XXXX |
XXXXXX XXX XXXX |
$XXX,XXX |
| XXXXXXXX XXXX | XXX XX, XXXX | $510,000 XXX XXXX |
| XXXXXXXX XXXXXX | XXX XX, XXXX | $529,900 XXX XXXX |
| XXXXXXXX XXXX | XXX XX, XXXX | $460,000 XXX XXXX |
| XXXXXXXX XXXXXX | XXX XX, XXXX | $499,000 XXX XXXX |

St Peter Separate School
Elementary: CatholicMono-Amaranth Public School
Elementary: PublicCredit Meadows Elementary School
Elementary: PublicSt Benedict Elementary School
Elementary: CatholicSt Andrew School
Elementary: CatholicPrincess Elizabeth Public School
Elementary: PublicDufferin Centre for Continuing Education
Secondary: PublicErin District High School
Secondary: PublicRobert F Hall Catholic Secondary School
Secondary: CatholicCentre Dufferin District High School
Secondary: PublicWestside Secondary School
Secondary: PublicOrangeville District Secondary School
Secondary: Public

