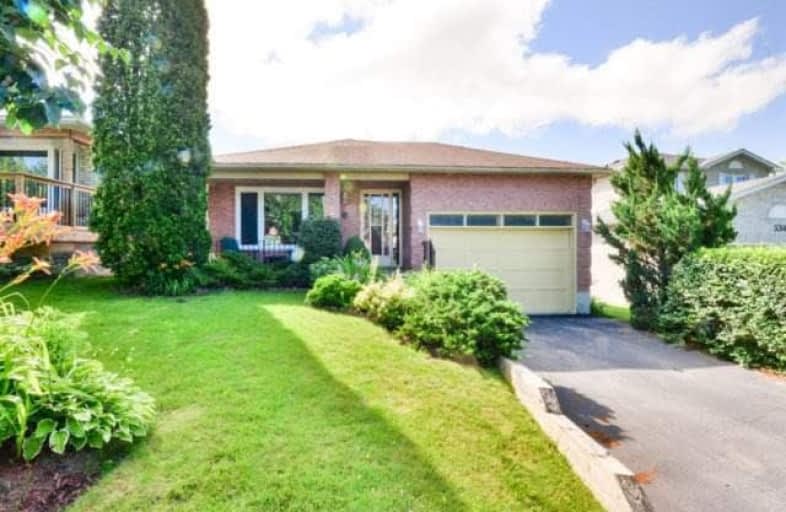Sold on Aug 15, 2017
Note: Property is not currently for sale or for rent.

-
Type: Detached
-
Style: Bungalow
-
Size: 1100 sqft
-
Lot Size: 40.03 x 104.91 Feet
-
Age: 16-30 years
-
Taxes: $4,336 per year
-
Days on Site: 21 Days
-
Added: Sep 07, 2019 (3 weeks on market)
-
Updated:
-
Last Checked: 3 months ago
-
MLS®#: W3881846
-
Listed By: Re/max realty services inc., brokerage
Beautiful Raised Bungalow On A Quiet Family Friendly Street. This Wheelchair Accessible Home Boasts Elevator Access From The Garage Is An Ideal Accessible Home For Whoever So Requires A Complete Home With Accessible Bathroom/Kitchen/Living Room/Bedrooms For Special Needs. This Home Has Room For The In-Laws With An Excellent Basement Apartment Another Modern Eat-In White Kitchen Upgraded Bathroom Walkout To Lush Backyard With Fruit Trees&Gardens Move&Enjoy!
Extras
2 Fridges 2 Stoves Dishwasher Microwaves Clothes Washer& Dryer Wood Flooring H/E Furnace Central Air Conditioning Elevator Garage Door Opener Deck Centrally Located On A Quiet Family Friendly Street Ideal Bungalow All It Needs Is You!
Property Details
Facts for 332 Bailey Drive, Orangeville
Status
Days on Market: 21
Last Status: Sold
Sold Date: Aug 15, 2017
Closed Date: Sep 28, 2017
Expiry Date: Jan 31, 2018
Sold Price: $505,000
Unavailable Date: Aug 15, 2017
Input Date: Jul 25, 2017
Prior LSC: Listing with no contract changes
Property
Status: Sale
Property Type: Detached
Style: Bungalow
Size (sq ft): 1100
Age: 16-30
Area: Orangeville
Community: Orangeville
Availability Date: Flexible
Inside
Bedrooms: 3
Bedrooms Plus: 2
Bathrooms: 3
Kitchens: 1
Kitchens Plus: 1
Rooms: 6
Den/Family Room: No
Air Conditioning: Central Air
Fireplace: No
Washrooms: 3
Building
Basement: Fin W/O
Basement 2: Sep Entrance
Heat Type: Forced Air
Heat Source: Gas
Exterior: Brick
UFFI: No
Water Supply: Municipal
Special Designation: Accessibility
Parking
Driveway: Private
Garage Spaces: 2
Garage Type: Attached
Covered Parking Spaces: 3
Total Parking Spaces: 5
Fees
Tax Year: 2016
Tax Legal Description: Plan 314 Lot 158
Taxes: $4,336
Land
Cross Street: Bailey/Scott
Municipality District: Orangeville
Fronting On: South
Pool: None
Sewer: Sewers
Lot Depth: 104.91 Feet
Lot Frontage: 40.03 Feet
Lot Irregularities: Walkout Basement Apar
Acres: < .50
Zoning: Res
Additional Media
- Virtual Tour: http://unbranded.mediatours.ca/property/332-bailey-drive-orangeville/
Rooms
Room details for 332 Bailey Drive, Orangeville
| Type | Dimensions | Description |
|---|---|---|
| Foyer Main | 6.61 x 7.40 | Large Closet, Access To Garage, 2 Pc Bath |
| Living Main | 3.50 x 6.54 | Wood Floor, Bay Window, O/Looks Frontyard |
| Dining Main | 3.50 x 6.54 | Wood Floor, Large Window, Combined W/Living |
| Kitchen Main | 2.70 x 4.91 | Family Size Kitchen, B/I Dishwasher, Large Window |
| Breakfast Main | 2.70 x 4.91 | Eat-In Kitchen, Ceramic Floor, Combined W/Kitchen |
| Master Main | 3.30 x 4.16 | Wood Floor, His/Hers Closets, O/Looks Backyard |
| 2nd Br Main | 2.85 x 3.60 | Wood Floor, Large Window, W/O To Deck |
| 3rd Br Main | 2.74 x 3.02 | Wood Floor, Large Closet, Large Window |
| Kitchen Lower | 3.44 x 6.80 | Family Size Kitchen, Modern Kitchen, B/I Appliances |
| Family Lower | 3.65 x 6.80 | Pot Lights, Large Window, W/O To Garden |
| Master Lower | 3.20 x 7.40 | Above Grade Window, Large Closet, Colonial Doors |
| Laundry Lower | 1.79 x 2.06 | Above Grade Window, B/I Shelves, Colonial Doors |
| XXXXXXXX | XXX XX, XXXX |
XXXX XXX XXXX |
$XXX,XXX |
| XXX XX, XXXX |
XXXXXX XXX XXXX |
$XXX,XXX |
| XXXXXXXX XXXX | XXX XX, XXXX | $505,000 XXX XXXX |
| XXXXXXXX XXXXXX | XXX XX, XXXX | $529,000 XXX XXXX |

St Peter Separate School
Elementary: CatholicParkinson Centennial School
Elementary: PublicCredit Meadows Elementary School
Elementary: PublicSt Benedict Elementary School
Elementary: CatholicSt Andrew School
Elementary: CatholicPrincess Elizabeth Public School
Elementary: PublicDufferin Centre for Continuing Education
Secondary: PublicErin District High School
Secondary: PublicRobert F Hall Catholic Secondary School
Secondary: CatholicCentre Dufferin District High School
Secondary: PublicWestside Secondary School
Secondary: PublicOrangeville District Secondary School
Secondary: Public

