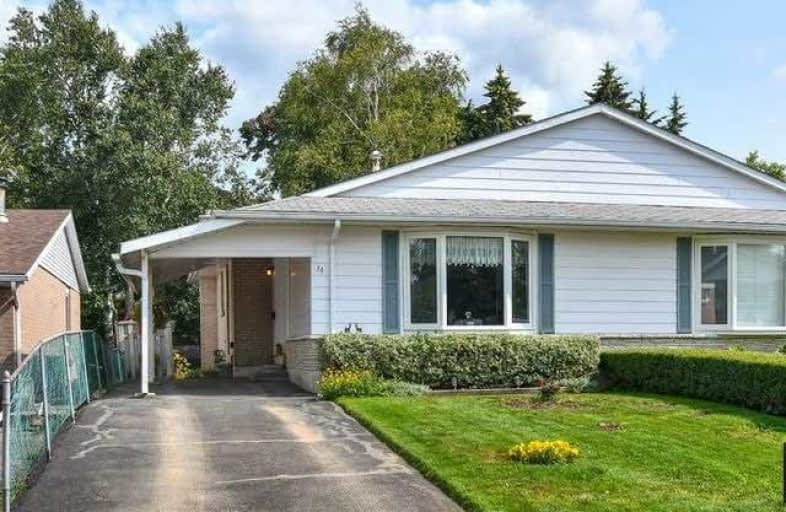Sold on Sep 13, 2017
Note: Property is not currently for sale or for rent.

-
Type: Semi-Detached
-
Style: Bungalow
-
Lot Size: 30 x 150 Feet
-
Age: No Data
-
Taxes: $3,433 per year
-
Days on Site: 16 Days
-
Added: Sep 07, 2019 (2 weeks on market)
-
Updated:
-
Last Checked: 10 hours ago
-
MLS®#: W3909934
-
Listed By: Royal lepage rcr realty, brokerage
Calling All Retirees Or First Time Home Buyers! Great Size Semi Detached *Bungalow* On 150' Deep Lot With 2 Sheds Is Sure To Impress. Lots Don't Come This Size Anymore. First Time On Market In 45 Years! Very Clean & Well Maintained. Lovely Eat In Kitchen Has W/O To Side Yard/Carport. Living Rm With Beautiful Bay Window Overlooks Front Yard. Extra Dining Rm For Festive Gatherings. Spacious Lower Level Incl 4th B/R, Rec Rm, Office, Workshop, Laundry & 3Pce Bath
Extras
Fully Finished Basement Includes Warm & Cozy Gas Fireplace. Road Is Under Construction But Will Be Nicely Paved Once Complete & Include New Sidewalks! Incl: Fridge, Stove, Above Range Microwave, Washer, Dryer, Water Softener, Hwt & 2 Sheds.
Property Details
Facts for 34 Princess Street, Orangeville
Status
Days on Market: 16
Last Status: Sold
Sold Date: Sep 13, 2017
Closed Date: Oct 26, 2017
Expiry Date: Nov 06, 2017
Sold Price: $391,500
Unavailable Date: Sep 13, 2017
Input Date: Aug 28, 2017
Property
Status: Sale
Property Type: Semi-Detached
Style: Bungalow
Area: Orangeville
Community: Orangeville
Availability Date: Oct 26th, 2017
Inside
Bedrooms: 3
Bedrooms Plus: 1
Bathrooms: 2
Kitchens: 1
Rooms: 6
Den/Family Room: No
Air Conditioning: Central Air
Fireplace: Yes
Washrooms: 2
Building
Basement: Finished
Basement 2: Full
Heat Type: Forced Air
Heat Source: Gas
Exterior: Alum Siding
Exterior: Brick
Water Supply: Municipal
Special Designation: Unknown
Other Structures: Garden Shed
Parking
Driveway: Private
Garage Spaces: 1
Garage Type: Carport
Covered Parking Spaces: 2
Total Parking Spaces: 3
Fees
Tax Year: 2017
Tax Legal Description: Pt Lts 2 & 3, Blk 7, Pl 233 As In Mf48625;
Taxes: $3,433
Land
Cross Street: John St / Townline /
Municipality District: Orangeville
Fronting On: South
Pool: None
Sewer: Sewers
Lot Depth: 150 Feet
Lot Frontage: 30 Feet
Additional Media
- Virtual Tour: http://tours.viewpointimaging.ca/ub/66303
Rooms
Room details for 34 Princess Street, Orangeville
| Type | Dimensions | Description |
|---|---|---|
| Living Main | 3.44 x 5.26 | Bay Window, Broadloom, Combined W/Dining |
| Dining Main | 2.16 x 2.66 | Broadloom |
| Kitchen Main | 2.45 x 5.77 | Eat-In Kitchen, Laminate, W/O To Yard |
| Master Main | 2.65 x 3.96 | Large Window, Broadloom, Ceiling Fan |
| 2nd Br Main | 2.39 x 3.38 | Large Window, Hardwood Floor, Double Closet |
| 3rd Br Main | 2.34 x 2.83 | Hardwood Floor, Ceiling Fan |
| 4th Br Lower | 2.58 x 5.10 | Broadloom, Double Closet |
| Office Lower | 3.29 x 4.59 | Broadloom |
| Rec Lower | 3.90 x 6.10 | Gas Fireplace, Broadloom |
| XXXXXXXX | XXX XX, XXXX |
XXXX XXX XXXX |
$XXX,XXX |
| XXX XX, XXXX |
XXXXXX XXX XXXX |
$XXX,XXX |
| XXXXXXXX XXXX | XXX XX, XXXX | $391,500 XXX XXXX |
| XXXXXXXX XXXXXX | XXX XX, XXXX | $399,900 XXX XXXX |

École élémentaire des Quatre-Rivières
Elementary: PublicSt Peter Separate School
Elementary: CatholicPrincess Margaret Public School
Elementary: PublicParkinson Centennial School
Elementary: PublicIsland Lake Public School
Elementary: PublicPrincess Elizabeth Public School
Elementary: PublicDufferin Centre for Continuing Education
Secondary: PublicErin District High School
Secondary: PublicRobert F Hall Catholic Secondary School
Secondary: CatholicCentre Dufferin District High School
Secondary: PublicWestside Secondary School
Secondary: PublicOrangeville District Secondary School
Secondary: Public- 2 bath
- 4 bed
48 Ontario Street, Orangeville, Ontario • L9W 2V1 • Orangeville



