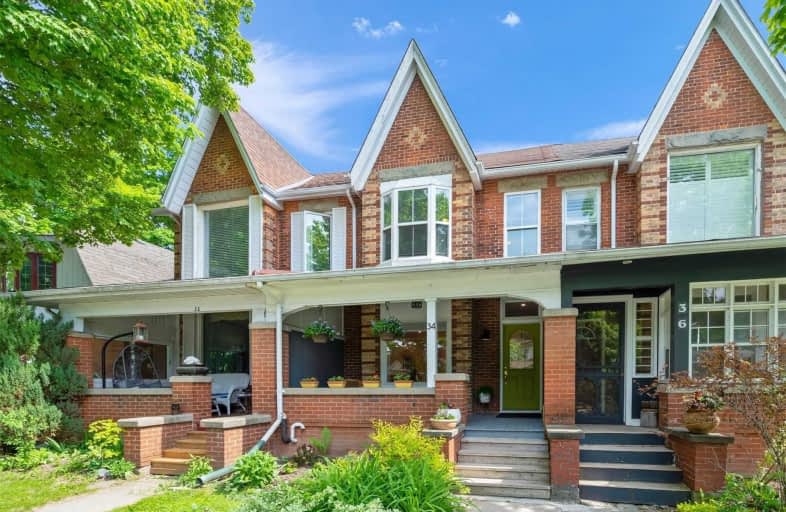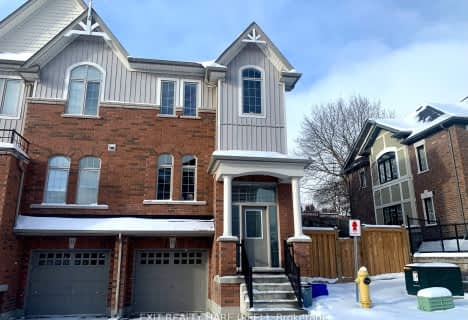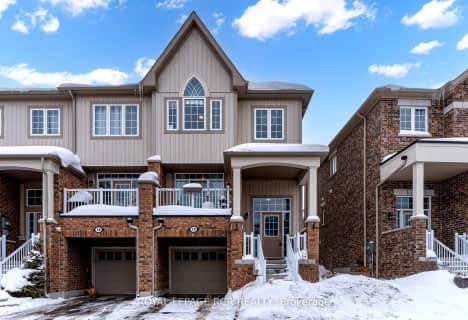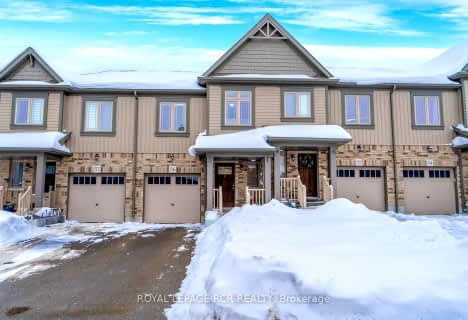
St Peter Separate School
Elementary: CatholicPrincess Margaret Public School
Elementary: PublicParkinson Centennial School
Elementary: PublicCredit Meadows Elementary School
Elementary: PublicSt Andrew School
Elementary: CatholicPrincess Elizabeth Public School
Elementary: PublicDufferin Centre for Continuing Education
Secondary: PublicErin District High School
Secondary: PublicRobert F Hall Catholic Secondary School
Secondary: CatholicCentre Dufferin District High School
Secondary: PublicWestside Secondary School
Secondary: PublicOrangeville District Secondary School
Secondary: Public- 3 bath
- 3 bed
- 1500 sqft
Unit -172 Parkinson Crescent, Orangeville, Ontario • L9W 6X3 • Orangeville
- 3 bath
- 3 bed
- 1100 sqft
16-124 Parkinson Crescent, Orangeville, Ontario • L9W 6X3 • Orangeville














