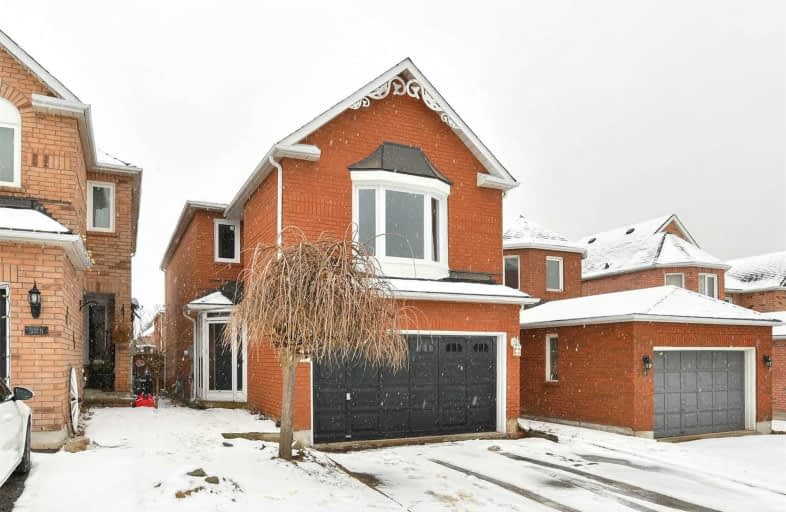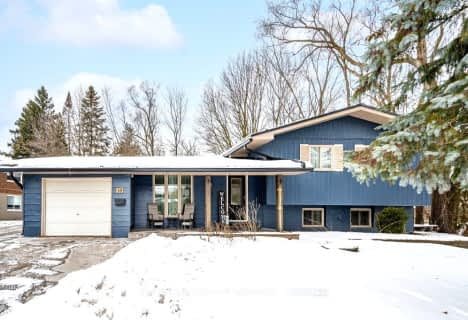
École élémentaire des Quatre-Rivières
Elementary: Public
3.37 km
St Peter Separate School
Elementary: Catholic
2.64 km
Princess Margaret Public School
Elementary: Public
1.54 km
Parkinson Centennial School
Elementary: Public
2.77 km
Island Lake Public School
Elementary: Public
0.50 km
Princess Elizabeth Public School
Elementary: Public
2.75 km
Dufferin Centre for Continuing Education
Secondary: Public
2.92 km
Erin District High School
Secondary: Public
15.53 km
Robert F Hall Catholic Secondary School
Secondary: Catholic
17.51 km
Centre Dufferin District High School
Secondary: Public
21.22 km
Westside Secondary School
Secondary: Public
4.38 km
Orangeville District Secondary School
Secondary: Public
2.50 km










