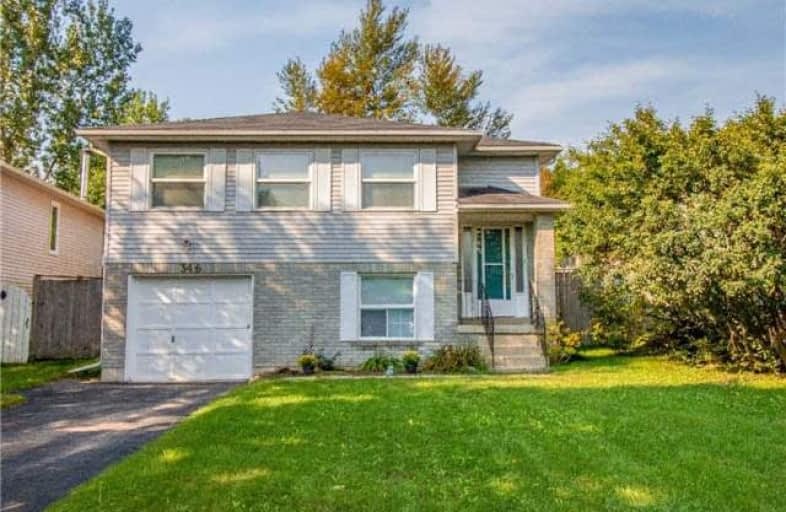Sold on Sep 20, 2018
Note: Property is not currently for sale or for rent.

-
Type: Detached
-
Style: Bungalow-Raised
-
Size: 700 sqft
-
Lot Size: 36.14 x 112.02 Feet
-
Age: 31-50 years
-
Taxes: $4,318 per year
-
Days on Site: 14 Days
-
Added: Sep 07, 2019 (2 weeks on market)
-
Updated:
-
Last Checked: 3 months ago
-
MLS®#: W4238251
-
Listed By: Re/max real estate centre inc., brokerage
Now Is Your Opportunity To Make Your Home Ownership Come True! 3 Br 2 Bath Raised Bungalow W 1 Car Garage Located In A Desirable Neighbourhood. Close To Shopping, Schools & Transit. Not Too Big For Downsizing Buyers, Not Too Small For First Timers. Great Potential For Investors! Boasting Large Rooms This Home Has All The Space You Need. Walk-Out To Deck And Back Yard With No Neighbours Directly Behind. This Solid Home Is Waiting For Your Updating Ideas!
Extras
Approximately 1800 Sq Ft Finished Space. Water Softener Owned, Hwt (R)
Property Details
Facts for 346 Lewis Drive, Orangeville
Status
Days on Market: 14
Last Status: Sold
Sold Date: Sep 20, 2018
Closed Date: Nov 29, 2018
Expiry Date: Mar 05, 2019
Sold Price: $471,000
Unavailable Date: Sep 20, 2018
Input Date: Sep 06, 2018
Property
Status: Sale
Property Type: Detached
Style: Bungalow-Raised
Size (sq ft): 700
Age: 31-50
Area: Orangeville
Community: Orangeville
Availability Date: Tbd
Inside
Bedrooms: 3
Bathrooms: 2
Kitchens: 1
Rooms: 4
Den/Family Room: No
Air Conditioning: None
Fireplace: No
Laundry Level: Lower
Central Vacuum: N
Washrooms: 2
Building
Basement: Finished
Heat Type: Forced Air
Heat Source: Gas
Exterior: Brick
Elevator: N
UFFI: No
Water Supply: Municipal
Special Designation: Unknown
Parking
Driveway: Private
Garage Spaces: 1
Garage Type: Attached
Covered Parking Spaces: 2
Total Parking Spaces: 3
Fees
Tax Year: 2018
Tax Legal Description: Lt 13, Pl327; S/T Mf184597; Orangeville
Taxes: $4,318
Highlights
Feature: Fenced Yard
Feature: Hospital
Feature: Library
Feature: Park
Feature: Place Of Worship
Land
Cross Street: Blind Line & Lisa Ma
Municipality District: Orangeville
Fronting On: North
Parcel Number: 340350013
Pool: None
Sewer: Sewers
Lot Depth: 112.02 Feet
Lot Frontage: 36.14 Feet
Lot Irregularities: As Per Mpac
Additional Media
- Virtual Tour: https://www.youtube.com/embed/ouH3kDz0GFY?rel=0&showinfo=0
Rooms
Room details for 346 Lewis Drive, Orangeville
| Type | Dimensions | Description |
|---|---|---|
| Kitchen Main | 2.30 x 5.22 | Eat-In Kitchen |
| Living Main | 4.72 x 5.20 | Laminate, Combined W/Dining, W/O To Deck |
| Master Main | 3.41 x 4.33 | Laminate |
| 2nd Br Main | 3.20 x 3.29 | Laminate |
| 3rd Br Lower | 3.40 x 3.41 | Broadloom, Above Grade Window |
| Family Lower | 3.30 x 5.40 | Broadloom |
| XXXXXXXX | XXX XX, XXXX |
XXXX XXX XXXX |
$XXX,XXX |
| XXX XX, XXXX |
XXXXXX XXX XXXX |
$XXX,XXX |
| XXXXXXXX XXXX | XXX XX, XXXX | $471,000 XXX XXXX |
| XXXXXXXX XXXXXX | XXX XX, XXXX | $482,000 XXX XXXX |

St Peter Separate School
Elementary: CatholicMono-Amaranth Public School
Elementary: PublicCredit Meadows Elementary School
Elementary: PublicSt Benedict Elementary School
Elementary: CatholicSt Andrew School
Elementary: CatholicPrincess Elizabeth Public School
Elementary: PublicDufferin Centre for Continuing Education
Secondary: PublicErin District High School
Secondary: PublicRobert F Hall Catholic Secondary School
Secondary: CatholicCentre Dufferin District High School
Secondary: PublicWestside Secondary School
Secondary: PublicOrangeville District Secondary School
Secondary: Public

