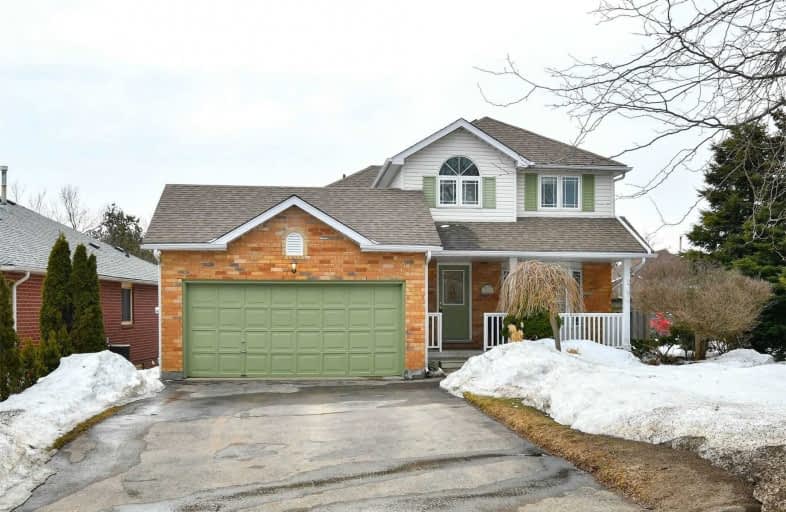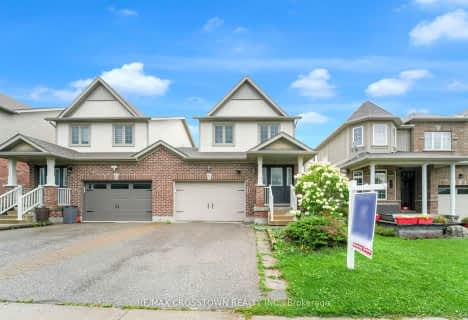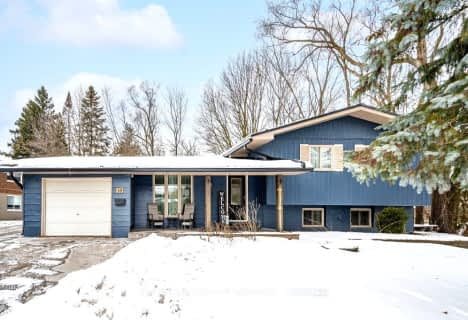
St Peter Separate School
Elementary: Catholic
2.48 km
Credit Meadows Elementary School
Elementary: Public
0.99 km
St Benedict Elementary School
Elementary: Catholic
0.40 km
St Andrew School
Elementary: Catholic
1.31 km
Montgomery Village Public School
Elementary: Public
2.59 km
Princess Elizabeth Public School
Elementary: Public
1.66 km
Dufferin Centre for Continuing Education
Secondary: Public
1.39 km
Erin District High School
Secondary: Public
17.39 km
Robert F Hall Catholic Secondary School
Secondary: Catholic
21.68 km
Centre Dufferin District High School
Secondary: Public
18.25 km
Westside Secondary School
Secondary: Public
2.69 km
Orangeville District Secondary School
Secondary: Public
1.70 km














