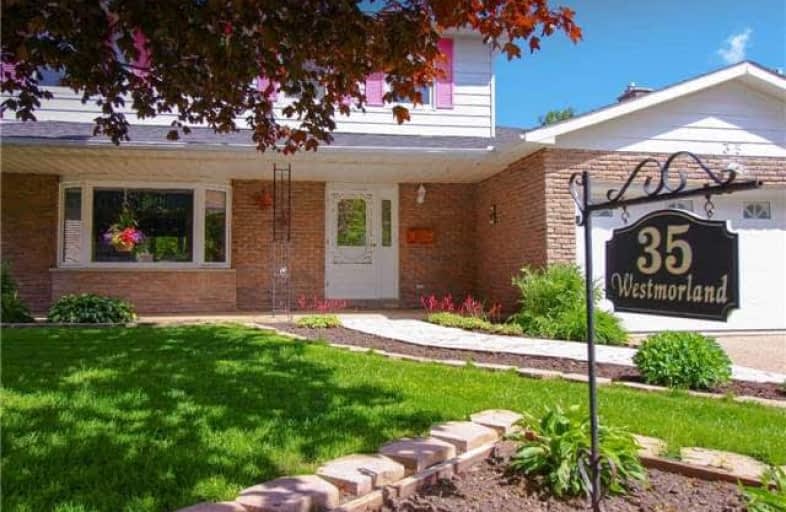Sold on Jun 09, 2017
Note: Property is not currently for sale or for rent.

-
Type: Detached
-
Style: 2-Storey
-
Size: 1500 sqft
-
Lot Size: 60 x 130 Feet
-
Age: 31-50 years
-
Taxes: $5,526 per year
-
Days on Site: 4 Days
-
Added: Sep 07, 2019 (4 days on market)
-
Updated:
-
Last Checked: 2 months ago
-
MLS®#: W3828735
-
Listed By: Re/max real estate centre inc., brokerage
Introducing For The First Time Ever To The Real Estate Market, Large 4 Bedroom, 3 Bathroom Family Home With Private And Beautiful Back Yard Oasis. Many Upgrades Over The Past Couple Of Years. Westmorland May Be The Jewel Of Orangeville, Many Original Owners Who Have Loved Their Homes And Raised Their Families In This Mature Family Neighbourhood.
Extras
This Spacious Home Has Been Well Maintained And Loved And It Will Be The First Thing You Notice When You Enter This Amazing Home.
Property Details
Facts for 35 Westmorland Avenue, Orangeville
Status
Days on Market: 4
Last Status: Sold
Sold Date: Jun 09, 2017
Closed Date: Aug 24, 2017
Expiry Date: Sep 05, 2017
Sold Price: $600,000
Unavailable Date: Jun 09, 2017
Input Date: Jun 05, 2017
Property
Status: Sale
Property Type: Detached
Style: 2-Storey
Size (sq ft): 1500
Age: 31-50
Area: Orangeville
Community: Orangeville
Availability Date: Tbd
Inside
Bedrooms: 4
Bathrooms: 3
Kitchens: 1
Rooms: 10
Den/Family Room: Yes
Air Conditioning: Central Air
Fireplace: Yes
Laundry Level: Lower
Central Vacuum: Y
Washrooms: 3
Building
Basement: Part Fin
Heat Type: Forced Air
Heat Source: Gas
Exterior: Alum Siding
Exterior: Brick
Elevator: N
Water Supply: Municipal
Special Designation: Unknown
Parking
Driveway: Private
Garage Spaces: 2
Garage Type: Attached
Covered Parking Spaces: 4
Total Parking Spaces: 6
Fees
Tax Year: 2017
Tax Legal Description: Lot 82, Pl 101; S/T Mf29446, Mf 34062; Orangeville
Taxes: $5,526
Land
Cross Street: College/Blind Line
Municipality District: Orangeville
Fronting On: North
Parcel Number: 340290087
Pool: None
Sewer: Sewers
Lot Depth: 130 Feet
Lot Frontage: 60 Feet
Additional Media
- Virtual Tour: https://www.kissrealty.ca/treb-tour-35-westmorland-orangevill
Rooms
Room details for 35 Westmorland Avenue, Orangeville
| Type | Dimensions | Description |
|---|---|---|
| Kitchen Main | 3.39 x 2.38 | B/I Dishwasher, Backsplash |
| Living Main | 4.95 x 3.76 | Bow Window, Fireplace, W/O To Garage |
| Family Main | 4.95 x 5.36 | Bow Window, Broadloom |
| Breakfast Main | 2.51 x 2.70 | W/O To Deck, Laminate |
| Dining Main | 2.71 x 3.55 | Bow Window, Broadloom |
| Master Upper | 3.72 x 4.97 | Broadloom, W/I Closet, 2 Pc Ensuite |
| 2nd Br Upper | 4.19 x 2.55 | Broadloom, Large Closet, Large Window |
| 3rd Br Upper | 3.24 x 2.66 | Broadloom, W/I Closet, Large Window |
| 4th Br Upper | 2.72 x 3.33 | Broadloom, W/I Closet, Large Closet |
| Rec Lower | 8.30 x 4.05 |
| XXXXXXXX | XXX XX, XXXX |
XXXX XXX XXXX |
$XXX,XXX |
| XXX XX, XXXX |
XXXXXX XXX XXXX |
$XXX,XXX |
| XXXXXXXX XXXX | XXX XX, XXXX | $600,000 XXX XXXX |
| XXXXXXXX XXXXXX | XXX XX, XXXX | $579,000 XXX XXXX |

St Peter Separate School
Elementary: CatholicParkinson Centennial School
Elementary: PublicCredit Meadows Elementary School
Elementary: PublicSt Benedict Elementary School
Elementary: CatholicSt Andrew School
Elementary: CatholicPrincess Elizabeth Public School
Elementary: PublicDufferin Centre for Continuing Education
Secondary: PublicErin District High School
Secondary: PublicRobert F Hall Catholic Secondary School
Secondary: CatholicCentre Dufferin District High School
Secondary: PublicWestside Secondary School
Secondary: PublicOrangeville District Secondary School
Secondary: Public

