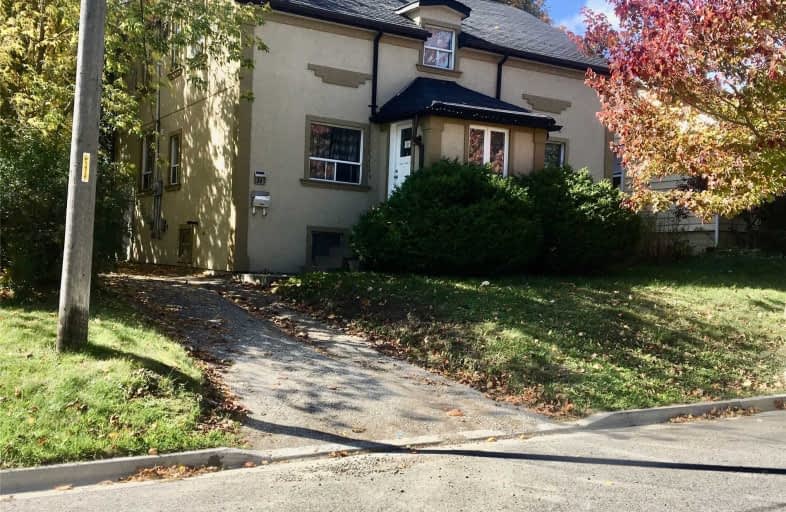Inactive on May 05, 2020
Note: Property is not currently for sale or for rent.

-
Type: Multiplex
-
Style: 2-Storey
-
Lot Size: 46 x 132 Feet
-
Age: No Data
-
Taxes: $4,496 per year
-
Days on Site: 173 Days
-
Added: Nov 14, 2019 (5 months on market)
-
Updated:
-
Last Checked: 2 months ago
-
MLS®#: W4634571
-
Listed By: Century 21 best sellers ltd., brokerage
Live And Rent Or Invest Or Both! Available, Rented, Partly Rented, Or Vacant. Renovated In 2012. Updated Electrical And Plumbing. Legal Non Conforming Duplex. Property Near Broadway Walking Distance To Stores And Other Amenities. L/A Has Direct Interest In The Property.
Extras
Elf's 3 Fridges, 2 Stoves, Washer, 2 Dryers Dishwasher, Window Coverings, Gas Burner And Equipment
Property Details
Facts for 36 William Street, Orangeville
Status
Days on Market: 173
Last Status: Expired
Sold Date: Jun 09, 2025
Closed Date: Nov 30, -0001
Expiry Date: May 05, 2020
Unavailable Date: May 05, 2020
Input Date: Nov 14, 2019
Prior LSC: Listing with no contract changes
Property
Status: Sale
Property Type: Multiplex
Style: 2-Storey
Area: Orangeville
Community: Orangeville
Availability Date: 90
Inside
Bedrooms: 5
Bathrooms: 2
Kitchens: 2
Rooms: 10
Den/Family Room: No
Air Conditioning: Window Unit
Fireplace: No
Washrooms: 2
Building
Basement: Sep Entrance
Basement 2: Unfinished
Heat Type: Forced Air
Heat Source: Gas
Exterior: Stucco/Plaster
Water Supply: Municipal
Special Designation: Unknown
Parking
Driveway: Private
Garage Type: None
Covered Parking Spaces: 4
Total Parking Spaces: 4
Fees
Tax Year: 2019
Tax Legal Description: Plan 216 Blk 6 Pt Lot 4
Taxes: $4,496
Land
Cross Street: Townline And William
Municipality District: Orangeville
Fronting On: North
Pool: None
Sewer: Sewers
Lot Depth: 132 Feet
Lot Frontage: 46 Feet
Rooms
Room details for 36 William Street, Orangeville
| Type | Dimensions | Description |
|---|---|---|
| Living Main | 3.90 x 4.10 | Hardwood Floor |
| Dining Main | 2.50 x 4.25 | Hardwood Floor |
| Kitchen Main | 2.00 x 3.75 | Ceramic Floor |
| Br Main | 2.75 x 3.15 | Hardwood Floor, Closet |
| 2nd Br Main | 2.70 x 3.30 | Hardwood Floor, Double Closet |
| 3rd Br Main | 3.15 x 3.15 | Hardwood Floor, Closet |
| Living 2nd | 4.10 x 4.40 | Hardwood Floor |
| Kitchen 2nd | 3.75 x 6.10 | Ceramic Floor, Eat-In Kitchen |
| Br 2nd | 3.30 x 3.30 | Hardwood Floor, W/I Closet |
| 2nd Br 2nd | 3.15 x 3.40 | Hardwood Floor, Closet |
| XXXXXXXX | XXX XX, XXXX |
XXXXXXXX XXX XXXX |
|
| XXX XX, XXXX |
XXXXXX XXX XXXX |
$XXX,XXX | |
| XXXXXXXX | XXX XX, XXXX |
XXXXXXX XXX XXXX |
|
| XXX XX, XXXX |
XXXXXX XXX XXXX |
$XXX,XXX | |
| XXXXXXXX | XXX XX, XXXX |
XXXX XXX XXXX |
$XXX,XXX |
| XXX XX, XXXX |
XXXXXX XXX XXXX |
$XXX,XXX |
| XXXXXXXX XXXXXXXX | XXX XX, XXXX | XXX XXXX |
| XXXXXXXX XXXXXX | XXX XX, XXXX | $795,000 XXX XXXX |
| XXXXXXXX XXXXXXX | XXX XX, XXXX | XXX XXXX |
| XXXXXXXX XXXXXX | XXX XX, XXXX | $795,000 XXX XXXX |
| XXXXXXXX XXXX | XXX XX, XXXX | $488,000 XXX XXXX |
| XXXXXXXX XXXXXX | XXX XX, XXXX | $495,000 XXX XXXX |

École élémentaire des Quatre-Rivières
Elementary: PublicSt Peter Separate School
Elementary: CatholicPrincess Margaret Public School
Elementary: PublicParkinson Centennial School
Elementary: PublicIsland Lake Public School
Elementary: PublicPrincess Elizabeth Public School
Elementary: PublicDufferin Centre for Continuing Education
Secondary: PublicErin District High School
Secondary: PublicRobert F Hall Catholic Secondary School
Secondary: CatholicCentre Dufferin District High School
Secondary: PublicWestside Secondary School
Secondary: PublicOrangeville District Secondary School
Secondary: Public