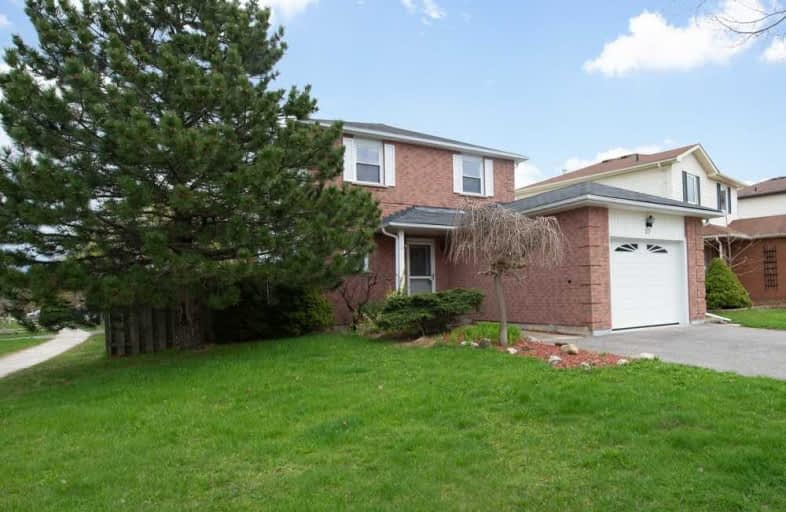Sold on Jun 14, 2019
Note: Property is not currently for sale or for rent.

-
Type: Detached
-
Style: 2-Storey
-
Size: 700 sqft
-
Lot Size: 57.77 x 0 Feet
-
Age: 16-30 years
-
Taxes: $4,221 per year
-
Days on Site: 29 Days
-
Added: Sep 07, 2019 (4 weeks on market)
-
Updated:
-
Last Checked: 2 months ago
-
MLS®#: W4453067
-
Listed By: Ipro realty ltd., brokerage
Wonderful 3+1 Bedroom 1,002+331 Sq. Ft. Home On Fully Fenced Corner Lot With New Furnace 2019, Fully Renovated Quartz Counter Eat-In Kitchen & Bathrooms 2018 &Finished Basement Close To Schools & Parks. Part Of The Many Upgrades In 2018 Include: New Flooring Through Out, New Widened Driveway, Levelled & Resodded Rear Yard, New Garage Foundation & Garage Door, New Baseboards, Mostly Painted, Basement Recessed Lighting & California Knockdown Ceiling, Feildstone
Extras
Walkway & Upgraded Light. Finished Bsmt With Rec Room And Bedroom Combo Perfect For Guests Or Older Family Members. 57Cbr Visit This Home's Custom Web Page For A Video Narrated 3D Animated Online Showing, Floor Plans, Pro Photos, And More!
Property Details
Facts for 37 Fieldgate Drive, Orangeville
Status
Days on Market: 29
Last Status: Sold
Sold Date: Jun 14, 2019
Closed Date: Jul 04, 2019
Expiry Date: Feb 19, 2020
Sold Price: $525,000
Unavailable Date: Jun 14, 2019
Input Date: May 16, 2019
Property
Status: Sale
Property Type: Detached
Style: 2-Storey
Size (sq ft): 700
Age: 16-30
Area: Orangeville
Community: Orangeville
Availability Date: 30-60 Tbd
Inside
Bedrooms: 3
Bedrooms Plus: 1
Bathrooms: 3
Kitchens: 1
Rooms: 6
Den/Family Room: No
Air Conditioning: Central Air
Fireplace: No
Laundry Level: Lower
Central Vacuum: Y
Washrooms: 3
Building
Basement: Finished
Basement 2: Full
Heat Type: Forced Air
Heat Source: Gas
Exterior: Brick
Exterior: Vinyl Siding
Water Supply: Municipal
Special Designation: Unknown
Parking
Driveway: Pvt Double
Garage Spaces: 1
Garage Type: Attached
Covered Parking Spaces: 2
Total Parking Spaces: 3
Fees
Tax Year: 2018
Tax Legal Description: Lt 185, Pl330; Orangeville
Taxes: $4,221
Highlights
Feature: Park
Feature: School
Land
Cross Street: Blindline/College/Fi
Municipality District: Orangeville
Fronting On: East
Pool: None
Sewer: Sewers
Lot Frontage: 57.77 Feet
Rooms
Room details for 37 Fieldgate Drive, Orangeville
| Type | Dimensions | Description |
|---|---|---|
| Living Main | 3.33 x 5.31 | Combined W/Dining, Laminate |
| Dining Main | 3.33 x 5.31 | Combined W/Living, Laminate |
| Kitchen Main | 2.91 x 5.94 | Eat-In Kitchen, W/O To Deck, Quartz Counter |
| Master Main | 3.08 x 3.94 | Closet, Laminate |
| 2nd Br Main | 2.88 x 3.20 | Closet, Laminate |
| 3rd Br Main | 2.64 x 3.08 | Closet, Laminate |
| Rec Main | 4.21 x 4.83 | Combined W/Br, Laminate, Recessed Lights |
| 4th Br Main | 2.83 x 3.10 | Laminate, Recessed Lights, Combined W/Rec |
| XXXXXXXX | XXX XX, XXXX |
XXXX XXX XXXX |
$XXX,XXX |
| XXX XX, XXXX |
XXXXXX XXX XXXX |
$XXX,XXX | |
| XXXXXXXX | XXX XX, XXXX |
XXXXXXX XXX XXXX |
|
| XXX XX, XXXX |
XXXXXX XXX XXXX |
$XXX,XXX | |
| XXXXXXXX | XXX XX, XXXX |
XXXXXXX XXX XXXX |
|
| XXX XX, XXXX |
XXXXXX XXX XXXX |
$XXX,XXX | |
| XXXXXXXX | XXX XX, XXXX |
XXXXXXX XXX XXXX |
|
| XXX XX, XXXX |
XXXXXX XXX XXXX |
$XXX,XXX | |
| XXXXXXXX | XXX XX, XXXX |
XXXX XXX XXXX |
$XXX,XXX |
| XXX XX, XXXX |
XXXXXX XXX XXXX |
$XXX,XXX |
| XXXXXXXX XXXX | XXX XX, XXXX | $525,000 XXX XXXX |
| XXXXXXXX XXXXXX | XXX XX, XXXX | $539,900 XXX XXXX |
| XXXXXXXX XXXXXXX | XXX XX, XXXX | XXX XXXX |
| XXXXXXXX XXXXXX | XXX XX, XXXX | $539,900 XXX XXXX |
| XXXXXXXX XXXXXXX | XXX XX, XXXX | XXX XXXX |
| XXXXXXXX XXXXXX | XXX XX, XXXX | $549,900 XXX XXXX |
| XXXXXXXX XXXXXXX | XXX XX, XXXX | XXX XXXX |
| XXXXXXXX XXXXXX | XXX XX, XXXX | $579,900 XXX XXXX |
| XXXXXXXX XXXX | XXX XX, XXXX | $455,000 XXX XXXX |
| XXXXXXXX XXXXXX | XXX XX, XXXX | $459,900 XXX XXXX |

St Peter Separate School
Elementary: CatholicCredit Meadows Elementary School
Elementary: PublicSt Benedict Elementary School
Elementary: CatholicSt Andrew School
Elementary: CatholicMontgomery Village Public School
Elementary: PublicPrincess Elizabeth Public School
Elementary: PublicDufferin Centre for Continuing Education
Secondary: PublicErin District High School
Secondary: PublicRobert F Hall Catholic Secondary School
Secondary: CatholicCentre Dufferin District High School
Secondary: PublicWestside Secondary School
Secondary: PublicOrangeville District Secondary School
Secondary: Public

