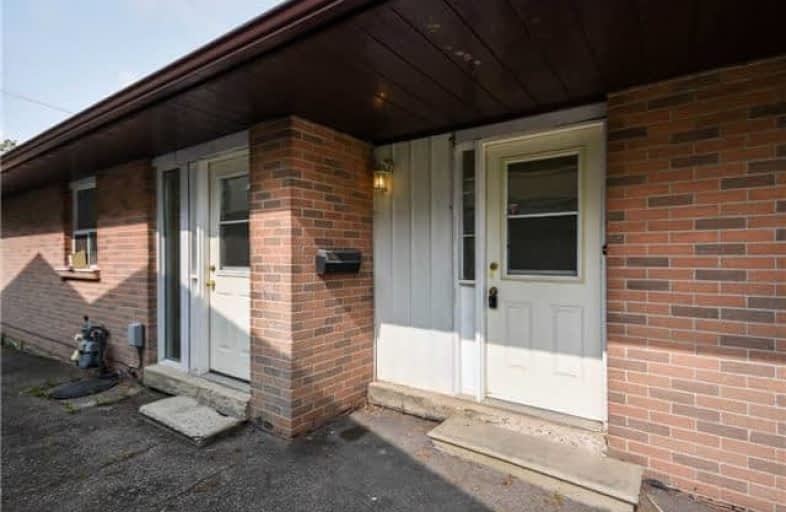Sold on Sep 28, 2018
Note: Property is not currently for sale or for rent.

-
Type: Semi-Detached
-
Style: Bungalow
-
Lot Size: 30 x 108.85 Feet
-
Age: No Data
-
Taxes: $3,342 per year
-
Days on Site: 36 Days
-
Added: Sep 07, 2019 (1 month on market)
-
Updated:
-
Last Checked: 3 months ago
-
MLS®#: W4227486
-
Listed By: Coldwell banker ronan realty, brokerage
A Little Tlc And The Value Will Rise! Come View This 3 Bedroom Semi Detached Bungalow On The South Side Of Orangeville. Do You Commute Out Of Town, The Bypass Is Conveniently Close. The Neighbourhood Boasts Mature Trees. You Will Find A Fenced Yard, With A Second Entry Out Of The Home Through The Side. 3 Bedrooms W/Hardwood Flooring, 1 Bathroom & Living Room With A Nice Large Picture Window.This Home Is Being Sold As Is.
Property Details
Facts for 38 Caledonia Road, Orangeville
Status
Days on Market: 36
Last Status: Sold
Sold Date: Sep 28, 2018
Closed Date: Oct 19, 2018
Expiry Date: Feb 23, 2019
Sold Price: $365,000
Unavailable Date: Sep 28, 2018
Input Date: Aug 23, 2018
Prior LSC: Sold
Property
Status: Sale
Property Type: Semi-Detached
Style: Bungalow
Area: Orangeville
Community: Orangeville
Availability Date: Tbd
Inside
Bedrooms: 3
Bathrooms: 1
Kitchens: 1
Rooms: 6
Den/Family Room: No
Air Conditioning: None
Fireplace: No
Laundry Level: Lower
Central Vacuum: N
Washrooms: 1
Utilities
Electricity: Yes
Gas: Yes
Cable: Available
Telephone: Available
Building
Basement: Unfinished
Heat Type: Forced Air
Heat Source: Gas
Exterior: Brick
Water Supply: Municipal
Special Designation: Unknown
Parking
Driveway: Private
Garage Type: None
Covered Parking Spaces: 4
Total Parking Spaces: 4
Fees
Tax Year: 2018
Tax Legal Description: Lot 28 Plan 98 County Of Dufferin Town**
Taxes: $3,342
Land
Cross Street: Townline - Cardwell
Municipality District: Orangeville
Fronting On: West
Pool: None
Sewer: Sewers
Lot Depth: 108.85 Feet
Lot Frontage: 30 Feet
Rooms
Room details for 38 Caledonia Road, Orangeville
| Type | Dimensions | Description |
|---|---|---|
| Kitchen Main | 2.23 x 1.97 | Laminate, Irregular Rm |
| Dining Main | 2.50 x 2.50 | Laminate, W/O To Yard |
| Living Main | 5.28 x 4.65 | Laminate, Large Window, Irregular Rm |
| Master Main | 2.66 x 3.76 | Hardwood Floor, Closet, Large Window |
| 2nd Br Main | 2.36 x 3.41 | Hardwood Floor, Closet, Large Window |
| 3rd Br Main | 2.37 x 2.80 | Hardwood Floor, Closet, Large Window |
| XXXXXXXX | XXX XX, XXXX |
XXXX XXX XXXX |
$XXX,XXX |
| XXX XX, XXXX |
XXXXXX XXX XXXX |
$XXX,XXX |
| XXXXXXXX XXXX | XXX XX, XXXX | $365,000 XXX XXXX |
| XXXXXXXX XXXXXX | XXX XX, XXXX | $395,000 XXX XXXX |

École élémentaire des Quatre-Rivières
Elementary: PublicSt Peter Separate School
Elementary: CatholicPrincess Margaret Public School
Elementary: PublicParkinson Centennial School
Elementary: PublicIsland Lake Public School
Elementary: PublicPrincess Elizabeth Public School
Elementary: PublicDufferin Centre for Continuing Education
Secondary: PublicErin District High School
Secondary: PublicRobert F Hall Catholic Secondary School
Secondary: CatholicCentre Dufferin District High School
Secondary: PublicWestside Secondary School
Secondary: PublicOrangeville District Secondary School
Secondary: Public

