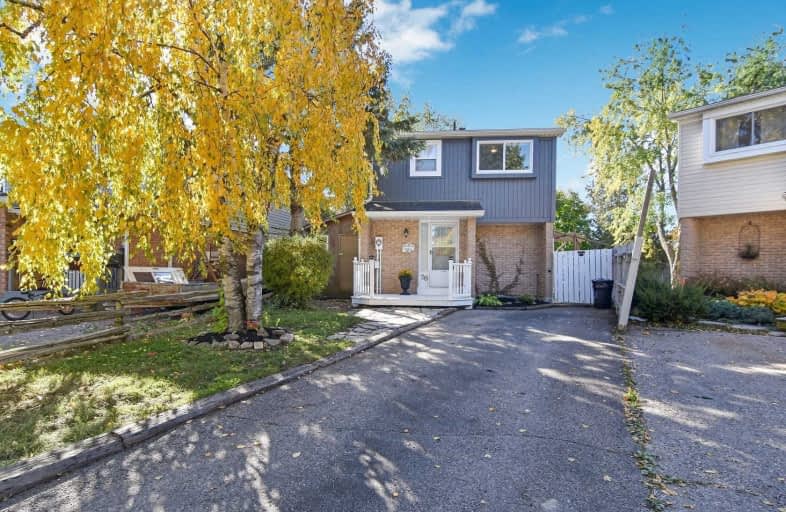Sold on Oct 26, 2020
Note: Property is not currently for sale or for rent.

-
Type: Detached
-
Style: 2-Storey
-
Lot Size: 14.63 x 172.37 Feet
-
Age: No Data
-
Taxes: $3,949 per year
-
Days on Site: 13 Days
-
Added: Oct 13, 2020 (1 week on market)
-
Updated:
-
Last Checked: 3 months ago
-
MLS®#: W4953243
-
Listed By: Re/max realty specialists inc., brokerage
On A Quiet Court In A Friendly Neighbourhood, This 3 Bedroom 2 Bath Home Has Plenty To Offer. The Kids And Dogs Will Have Fun Playing In The Large, Nicely Treed Backyard While The Grown Ups Enjoy Entertaining On The Deck. Bbq-Ing Is Easy With W/O From The Open Concept Dining Room Or Eat In Kitchen. Plenty Of Space For A Big Screen Tv In The Living Room.
Extras
When The Weather Turns A Little Cooler, Hang Out In The Finished Basement Playing Scrabble Or Watching The Latest On Netflix. Plenty Of Light Filled Rooms, Covered Entry, Hallway Closet And Spacious Entry Make This Home Just Right!
Property Details
Facts for 38 Karen Court, Orangeville
Status
Days on Market: 13
Last Status: Sold
Sold Date: Oct 26, 2020
Closed Date: Nov 09, 2020
Expiry Date: Dec 30, 2020
Sold Price: $535,000
Unavailable Date: Oct 26, 2020
Input Date: Oct 14, 2020
Property
Status: Sale
Property Type: Detached
Style: 2-Storey
Area: Orangeville
Community: Orangeville
Availability Date: Tbd
Inside
Bedrooms: 3
Bathrooms: 2
Kitchens: 1
Rooms: 10
Den/Family Room: No
Air Conditioning: Central Air
Fireplace: No
Laundry Level: Lower
Central Vacuum: N
Washrooms: 2
Building
Basement: Finished
Heat Type: Forced Air
Heat Source: Gas
Exterior: Brick
Exterior: Wood
Water Supply: Municipal
Special Designation: Unknown
Parking
Driveway: Private
Garage Type: None
Covered Parking Spaces: 2
Total Parking Spaces: 2
Fees
Tax Year: 2020
Tax Legal Description: Pt Blk H, Pl 110, Pts 40 & 41, 7R1404 ; S/T Mf8619
Taxes: $3,949
Land
Cross Street: Century/Burbank/Kare
Municipality District: Orangeville
Fronting On: South
Pool: None
Sewer: Sewers
Lot Depth: 172.37 Feet
Lot Frontage: 14.63 Feet
Lot Irregularities: Aprd. Pie Shape. Rear
Additional Media
- Virtual Tour: http://www.myvisuallistings.com/cvtnb/302446
Rooms
Room details for 38 Karen Court, Orangeville
| Type | Dimensions | Description |
|---|---|---|
| Kitchen Ground | 2.40 x 4.70 | W/O To Deck, Vinyl Floor, Eat-In Kitchen |
| Living Ground | 3.07 x 4.45 | Combined W/Dining, Laminate |
| Dining Ground | 2.39 x 2.57 | W/O To Deck, Laminate |
| Master 2nd | 2.92 x 4.34 | Laminate |
| 2nd Br 2nd | 2.67 x 2.92 | Broadloom |
| 3rd Br 2nd | 2.69 x 4.09 | Broadloom |
| Bathroom 2nd | - | 4 Pc Bath, Vinyl Floor |
| Rec Bsmt | 3.73 x 4.62 | Laminate |
| Laundry Bsmt | 2.18 x 2.40 | Laminate |
| Bathroom Bsmt | - | 3 Pc Bath, Ceramic Floor |
| XXXXXXXX | XXX XX, XXXX |
XXXX XXX XXXX |
$XXX,XXX |
| XXX XX, XXXX |
XXXXXX XXX XXXX |
$XXX,XXX |
| XXXXXXXX XXXX | XXX XX, XXXX | $535,000 XXX XXXX |
| XXXXXXXX XXXXXX | XXX XX, XXXX | $539,000 XXX XXXX |

École élémentaire des Quatre-Rivières
Elementary: PublicSt Peter Separate School
Elementary: CatholicParkinson Centennial School
Elementary: PublicSt Andrew School
Elementary: CatholicMontgomery Village Public School
Elementary: PublicPrincess Elizabeth Public School
Elementary: PublicDufferin Centre for Continuing Education
Secondary: PublicErin District High School
Secondary: PublicRobert F Hall Catholic Secondary School
Secondary: CatholicCentre Dufferin District High School
Secondary: PublicWestside Secondary School
Secondary: PublicOrangeville District Secondary School
Secondary: Public

