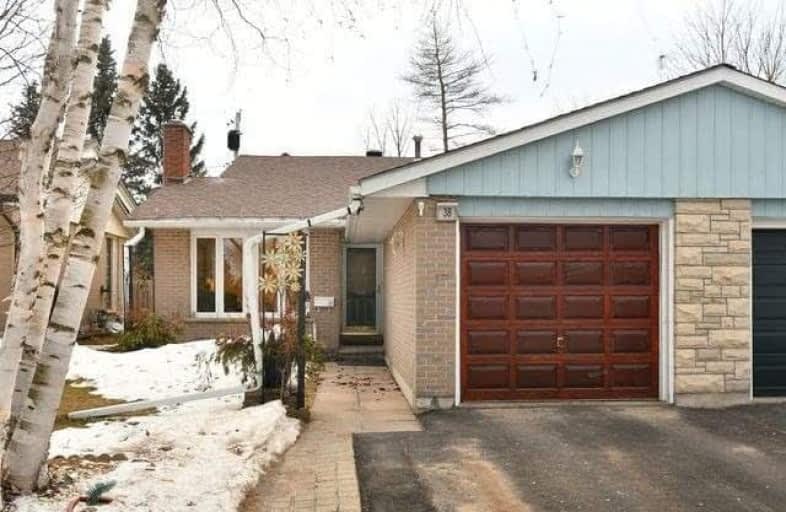Sold on Apr 05, 2019
Note: Property is not currently for sale or for rent.

-
Type: Semi-Detached
-
Style: Backsplit 4
-
Lot Size: 30.94 x 108.5 Feet
-
Age: 31-50 years
-
Taxes: $3,550 per year
-
Days on Site: 10 Days
-
Added: Sep 07, 2019 (1 week on market)
-
Updated:
-
Last Checked: 3 months ago
-
MLS®#: W4393412
-
Listed By: Royal lepage rcr realty, brokerage
Spring Into The Market In This Well Maintained 4 Bedroom 2 Bath Home On A Quiet Tree Lined Street. 4 Car Parking, 24' Garage & Front Courtyard. Bright Main Floor Boasts Living/Dining W/Hw Floors & Cozy Gas Fireplace. Eat In Kitchen W/Ample Cupboard Space. Upper Level W/4 Pce Bath, 2 Bedrooms; 1 W/Walkout To Newer 10X15 Deck. Lower Level Boasts An Additional 2 Bedrooms W/Updated 3 Pce Bath W/Walk In Shower. Large Rec Room & Laundry/Utility Complete This Home.
Extras
Home Underwent Ecoenergy Retrofit Program For Low Heating/Hydro Costs; Updates Incl: Roof, Windows, Deck, Furnace, Water Softener, Insulation, Electrical Panel, Bath & Shower, Countertops & More. Incl: F, S, Dw, W & D, Elf, Ws, Garden Shed
Property Details
Facts for 38 Ontario Street, Orangeville
Status
Days on Market: 10
Last Status: Sold
Sold Date: Apr 05, 2019
Closed Date: Jun 15, 2019
Expiry Date: Jul 01, 2019
Sold Price: $467,500
Unavailable Date: Apr 05, 2019
Input Date: Mar 26, 2019
Property
Status: Sale
Property Type: Semi-Detached
Style: Backsplit 4
Age: 31-50
Area: Orangeville
Community: Orangeville
Availability Date: Tbd
Inside
Bedrooms: 4
Bathrooms: 2
Kitchens: 1
Rooms: 6
Den/Family Room: No
Air Conditioning: Central Air
Fireplace: Yes
Washrooms: 2
Building
Basement: Finished
Heat Type: Forced Air
Heat Source: Gas
Exterior: Alum Siding
Exterior: Brick
Water Supply: Municipal
Special Designation: Unknown
Parking
Driveway: Mutual
Garage Spaces: 1
Garage Type: Attached
Covered Parking Spaces: 2
Total Parking Spaces: 3
Fees
Tax Year: 2018
Tax Legal Description: See Schedule C
Taxes: $3,550
Highlights
Feature: Park
Feature: Public Transit
Feature: Rec Centre
Feature: School
Land
Cross Street: Townline/Cardwell/On
Municipality District: Orangeville
Fronting On: West
Pool: None
Sewer: Sewers
Lot Depth: 108.5 Feet
Lot Frontage: 30.94 Feet
Lot Irregularities: As Per Mpac
Additional Media
- Virtual Tour: http://tours.viewpointimaging.ca/ub/129744/38-ontario-st-orangeville-on-l9w-2v1
Rooms
Room details for 38 Ontario Street, Orangeville
| Type | Dimensions | Description |
|---|---|---|
| Kitchen Main | 2.74 x 4.48 | Eat-In Kitchen, Backsplash, Skylight |
| Dining Main | 2.74 x 3.20 | Hardwood Floor, Ceiling Fan, Combined W/Living |
| Living Main | 3.88 x 3.20 | Hardwood Floor, Gas Fireplace, Combined W/Dining |
| Master Upper | 2.77 x 3.61 | Hardwood Floor, Window, Closet |
| 2nd Br Upper | 2.56 x 3.18 | Hardwood Floor, W/O To Deck, Closet |
| 3rd Br In Betwn | 3.46 x 2.44 | Laminate, Above Grade Window, Closet |
| 4th Br In Betwn | 3.42 x 2.32 | Hardwood Floor, Above Grade Window, Closet |
| Rec Lower | 7.27 x 3.15 | Broadloom |
| Laundry Lower | - |
| XXXXXXXX | XXX XX, XXXX |
XXXX XXX XXXX |
$XXX,XXX |
| XXX XX, XXXX |
XXXXXX XXX XXXX |
$XXX,XXX |
| XXXXXXXX XXXX | XXX XX, XXXX | $467,500 XXX XXXX |
| XXXXXXXX XXXXXX | XXX XX, XXXX | $469,000 XXX XXXX |

École élémentaire des Quatre-Rivières
Elementary: PublicSt Peter Separate School
Elementary: CatholicPrincess Margaret Public School
Elementary: PublicParkinson Centennial School
Elementary: PublicIsland Lake Public School
Elementary: PublicPrincess Elizabeth Public School
Elementary: PublicDufferin Centre for Continuing Education
Secondary: PublicErin District High School
Secondary: PublicRobert F Hall Catholic Secondary School
Secondary: CatholicCentre Dufferin District High School
Secondary: PublicWestside Secondary School
Secondary: PublicOrangeville District Secondary School
Secondary: Public

