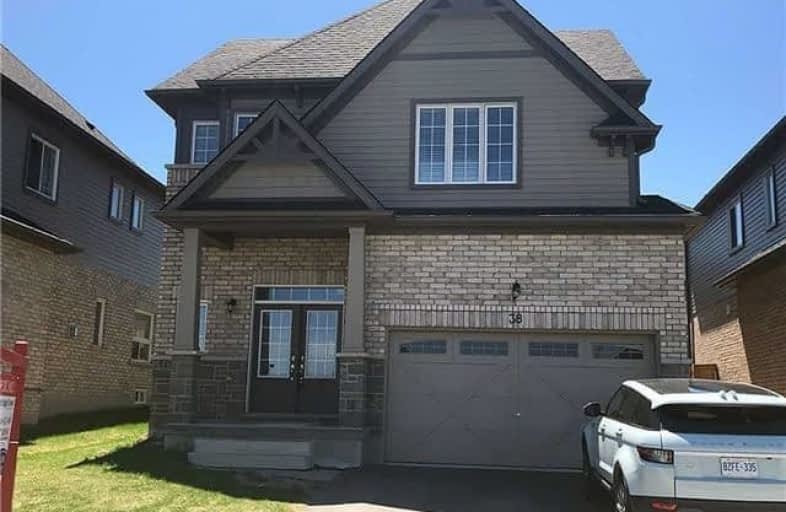Sold on May 14, 2019
Note: Property is not currently for sale or for rent.

-
Type: Detached
-
Style: 2-Storey
-
Lot Size: 43.34 x 0 Feet
-
Age: 0-5 years
-
Taxes: $6,256 per year
-
Days on Site: 20 Days
-
Added: Sep 07, 2019 (2 weeks on market)
-
Updated:
-
Last Checked: 3 months ago
-
MLS®#: W4426349
-
Listed By: Re/max realty services inc., brokerage
3 Years Old 4 Bedroom Detached House On Quiet Crt !!! Double Door !!Main Floor Hardwood !!Oak Staircase !! Laundry 2nd Floor !! S/S Appliances (Fridge, Stove & Dishwasher) !!Blinds!!. Close To All Amenities. 45Mins From Brampton.
Extras
S/S Dishwasher, S/S Fridge, S/S Stove, Washer & Dryer, Blinds & All Electric Fixtures. Note: Property Is Rented Now And All Pics Were Taken When It Was Vacant.
Property Details
Facts for 38 Paula Court, Orangeville
Status
Days on Market: 20
Last Status: Sold
Sold Date: May 14, 2019
Closed Date: Sep 03, 2019
Expiry Date: Apr 23, 2020
Sold Price: $635,000
Unavailable Date: May 14, 2019
Input Date: Apr 24, 2019
Property
Status: Sale
Property Type: Detached
Style: 2-Storey
Age: 0-5
Area: Orangeville
Community: Orangeville
Availability Date: Sept 1,2019
Inside
Bedrooms: 4
Bathrooms: 3
Kitchens: 1
Rooms: 7
Den/Family Room: Yes
Air Conditioning: Central Air
Fireplace: Yes
Washrooms: 3
Building
Basement: Unfinished
Heat Type: Forced Air
Heat Source: Gas
Exterior: Brick
Exterior: Stone
Water Supply: Municipal
Special Designation: Unknown
Parking
Driveway: Mutual
Garage Spaces: 2
Garage Type: Built-In
Covered Parking Spaces: 2
Total Parking Spaces: 4
Fees
Tax Year: 2018
Tax Legal Description: Lot 32, Plan 7M52 Town Of Orangeville
Taxes: $6,256
Land
Cross Street: Broadway & Baseline
Municipality District: Orangeville
Fronting On: North
Parcel Number: 340032371
Pool: None
Sewer: Sewers
Lot Frontage: 43.34 Feet
Lot Irregularities: Irreg.
Rooms
Room details for 38 Paula Court, Orangeville
| Type | Dimensions | Description |
|---|---|---|
| Family Main | 4.20 x 3.30 | Hardwood Floor, Combined W/Living |
| Living Main | 4.20 x 3.30 | Hardwood Floor, Combined W/Family |
| Kitchen Main | 3.40 x 3.10 | Tile Floor |
| Breakfast Main | 3.30 x 3.30 | |
| Master 2nd | 4.30 x 4.10 | Broadloom |
| 2nd Br 2nd | 3.10 x 3.30 | Broadloom |
| 3rd Br 2nd | 3.00 x 2.94 | Broadloom |
| 4th Br 2nd | 4.00 x 3.00 | Broadloom |
| Laundry 2nd | - |
| XXXXXXXX | XXX XX, XXXX |
XXXX XXX XXXX |
$XXX,XXX |
| XXX XX, XXXX |
XXXXXX XXX XXXX |
$XXX,XXX | |
| XXXXXXXX | XXX XX, XXXX |
XXXXXX XXX XXXX |
$X,XXX |
| XXX XX, XXXX |
XXXXXX XXX XXXX |
$X,XXX | |
| XXXXXXXX | XXX XX, XXXX |
XXXXXXXX XXX XXXX |
|
| XXX XX, XXXX |
XXXXXX XXX XXXX |
$XXX,XXX | |
| XXXXXXXX | XXX XX, XXXX |
XXXXXXX XXX XXXX |
|
| XXX XX, XXXX |
XXXXXX XXX XXXX |
$XXX,XXX |
| XXXXXXXX XXXX | XXX XX, XXXX | $635,000 XXX XXXX |
| XXXXXXXX XXXXXX | XXX XX, XXXX | $639,000 XXX XXXX |
| XXXXXXXX XXXXXX | XXX XX, XXXX | $2,100 XXX XXXX |
| XXXXXXXX XXXXXX | XXX XX, XXXX | $2,250 XXX XXXX |
| XXXXXXXX XXXXXXXX | XXX XX, XXXX | XXX XXXX |
| XXXXXXXX XXXXXX | XXX XX, XXXX | $669,000 XXX XXXX |
| XXXXXXXX XXXXXXX | XXX XX, XXXX | XXX XXXX |
| XXXXXXXX XXXXXX | XXX XX, XXXX | $719,000 XXX XXXX |

École élémentaire des Quatre-Rivières
Elementary: PublicSpencer Avenue Elementary School
Elementary: PublicCredit Meadows Elementary School
Elementary: PublicSt Benedict Elementary School
Elementary: CatholicSt Andrew School
Elementary: CatholicMontgomery Village Public School
Elementary: PublicDufferin Centre for Continuing Education
Secondary: PublicErin District High School
Secondary: PublicRobert F Hall Catholic Secondary School
Secondary: CatholicCentre Dufferin District High School
Secondary: PublicWestside Secondary School
Secondary: PublicOrangeville District Secondary School
Secondary: Public

