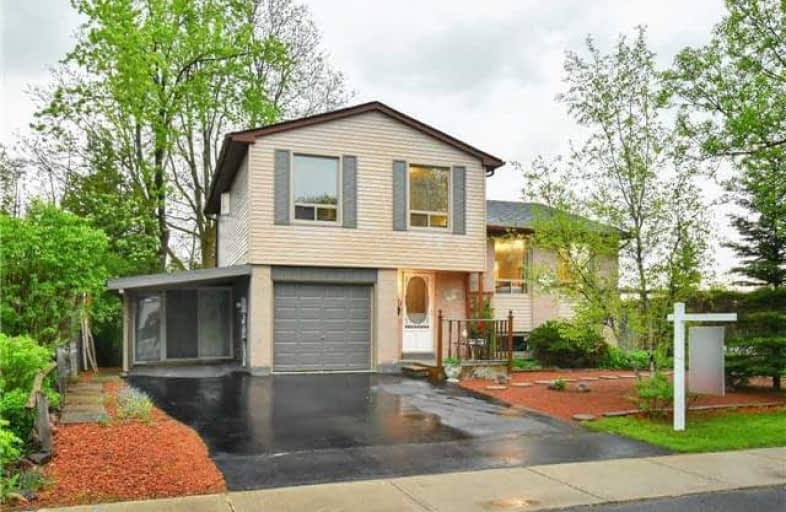Sold on Jul 15, 2017
Note: Property is not currently for sale or for rent.

-
Type: Detached
-
Style: Backsplit 5
-
Size: 1500 sqft
-
Lot Size: 53.14 x 164.04 Feet
-
Age: 31-50 years
-
Taxes: $4,632 per year
-
Days on Site: 44 Days
-
Added: Sep 07, 2019 (1 month on market)
-
Updated:
-
Last Checked: 3 months ago
-
MLS®#: W3824625
-
Listed By: Royal lepage rcr realty, brokerage
Welcome To The Family Friendly & Very Popular "Brown's Farm" Subdivision In The Great Town Of Orangeville! This 5 Level Back Split Is Bright And Cheerful With 3 Generous Sized Bedrooms, Finished Basement With Kitchenette & Bedroom Which Could Be An In Law Suite Or Income Potential. 2 Separate Walkouts With Individual Decks Overlooking A Huge Park Like Lot With No One Behind Or Beside You. Walking Distance To West End Schools, Parks & West End Shopping.
Extras
Ss Fridge, Gas Stove, Fridge,Dishwasher, Microwave, Washer, Dryer. Stove And Fridge In Basement. All Elfs, All Drapes & Window Coverings. Hwt & Water Softener (Owned). Esa Certificate To Be Supplied. Click "More Photos" To View Video Tour!
Property Details
Facts for 39 Brenda Boulevard, Orangeville
Status
Days on Market: 44
Last Status: Sold
Sold Date: Jul 15, 2017
Closed Date: Aug 29, 2017
Expiry Date: Sep 01, 2017
Sold Price: $485,000
Unavailable Date: Jul 15, 2017
Input Date: Jun 01, 2017
Property
Status: Sale
Property Type: Detached
Style: Backsplit 5
Size (sq ft): 1500
Age: 31-50
Area: Orangeville
Community: Orangeville
Availability Date: 30/60/ Tba
Inside
Bedrooms: 3
Bedrooms Plus: 1
Bathrooms: 3
Kitchens: 1
Kitchens Plus: 1
Rooms: 7
Den/Family Room: Yes
Air Conditioning: Central Air
Fireplace: Yes
Laundry Level: Lower
Central Vacuum: N
Washrooms: 3
Utilities
Electricity: Yes
Gas: Yes
Cable: Yes
Telephone: Yes
Building
Basement: Apartment
Heat Type: Forced Air
Heat Source: Gas
Exterior: Brick
Exterior: Vinyl Siding
Elevator: N
UFFI: No
Water Supply: Municipal
Special Designation: Unknown
Parking
Driveway: Private
Garage Spaces: 1
Garage Type: Attached
Covered Parking Spaces: 3
Total Parking Spaces: 4
Fees
Tax Year: 2017
Tax Legal Description: Plan 116 Lot 160
Taxes: $4,632
Highlights
Feature: Rec Centre
Feature: School
Land
Cross Street: Broadway & Diane Dr
Municipality District: Orangeville
Fronting On: North
Parcel Number: 340040038
Pool: None
Sewer: Sewers
Lot Depth: 164.04 Feet
Lot Frontage: 53.14 Feet
Lot Irregularities: Irregular -Larger At
Zoning: Residential
Additional Media
- Virtual Tour: http://tours.viewpointimaging.ca/ub/55390
Rooms
Room details for 39 Brenda Boulevard, Orangeville
| Type | Dimensions | Description |
|---|---|---|
| Family Main | 3.44 x 5.32 | W/O To Deck |
| Living Main | 2.71 x 4.56 | Laminate, Combined W/Living |
| Dining Main | 2.71 x 3.87 | Laminate, Combined W/Dining |
| Kitchen Main | 2.35 x 4.26 | Backsplash |
| Master Upper | 3.35 x 4.82 | Broadloom |
| 2nd Br Upper | 2.58 x 3.63 | Broadloom |
| 3rd Br Upper | 2.83 x 3.36 | Broadloom |
| Kitchen Lower | 2.83 x 3.16 | |
| Living Lower | 3.38 x 6.01 | |
| Br Lower | 2.83 x 3.25 |
| XXXXXXXX | XXX XX, XXXX |
XXXX XXX XXXX |
$XXX,XXX |
| XXX XX, XXXX |
XXXXXX XXX XXXX |
$XXX,XXX |
| XXXXXXXX XXXX | XXX XX, XXXX | $485,000 XXX XXXX |
| XXXXXXXX XXXXXX | XXX XX, XXXX | $509,900 XXX XXXX |

St Peter Separate School
Elementary: CatholicParkinson Centennial School
Elementary: PublicCredit Meadows Elementary School
Elementary: PublicSt Andrew School
Elementary: CatholicMontgomery Village Public School
Elementary: PublicPrincess Elizabeth Public School
Elementary: PublicDufferin Centre for Continuing Education
Secondary: PublicErin District High School
Secondary: PublicRobert F Hall Catholic Secondary School
Secondary: CatholicCentre Dufferin District High School
Secondary: PublicWestside Secondary School
Secondary: PublicOrangeville District Secondary School
Secondary: Public

