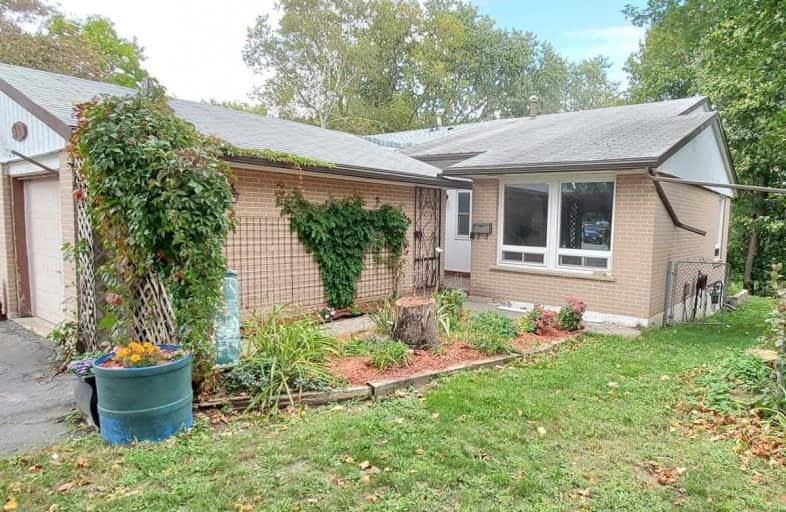Sold on Jan 10, 2020
Note: Property is not currently for sale or for rent.

-
Type: Semi-Detached
-
Style: Backsplit 4
-
Lot Size: 25.45 x 0 Feet
-
Age: 51-99 years
-
Taxes: $3,640 per year
-
Days on Site: 38 Days
-
Added: Dec 03, 2019 (1 month on market)
-
Updated:
-
Last Checked: 3 months ago
-
MLS®#: W4647220
-
Listed By: Royal lepage rcr realty, brokerage
Be In Your New Home For The Holidays! This 4 Bed, 2 Bath Semi-Detached Home Is Waiting For New Owners To Make It Their Own. Located In Well Established Family Neighborhood, It's Close To Schools & Parks. Hardwood Floors Have Been Revealed After Being Hidden Beneath Carpets. The Bones Are Good, Move-In Ready W/Lots Of Upgrade Possibilities For The Future! Quick Closing Available.
Extras
Includes Fridge, Stove, Dishwasher, Washer/Dryer, Garden Shed, All Elfs And Window Coverings.
Property Details
Facts for 39 South Park Drive, Orangeville
Status
Days on Market: 38
Last Status: Sold
Sold Date: Jan 10, 2020
Closed Date: Jan 24, 2020
Expiry Date: Mar 31, 2020
Sold Price: $442,500
Unavailable Date: Jan 10, 2020
Input Date: Dec 03, 2019
Property
Status: Sale
Property Type: Semi-Detached
Style: Backsplit 4
Age: 51-99
Area: Orangeville
Community: Orangeville
Availability Date: Immediate
Inside
Bedrooms: 2
Bedrooms Plus: 2
Bathrooms: 2
Kitchens: 1
Rooms: 11
Den/Family Room: No
Air Conditioning: Central Air
Fireplace: No
Laundry Level: Lower
Washrooms: 2
Building
Basement: Crawl Space
Basement 2: Finished
Heat Type: Forced Air
Heat Source: Gas
Exterior: Brick
Water Supply: Municipal
Special Designation: Unknown
Other Structures: Garden Shed
Parking
Driveway: Private
Garage Spaces: 1
Garage Type: Attached
Covered Parking Spaces: 4
Total Parking Spaces: 5
Fees
Tax Year: 2019
Tax Legal Description: Pt Lt 100, Pl 73 As In Mf148000; S/T Mf16665
Taxes: $3,640
Highlights
Feature: Fenced Yard
Feature: Park
Feature: Rec Centre
Feature: School
Land
Cross Street: Lawrence Ave & Mario
Municipality District: Orangeville
Fronting On: East
Parcel Number: 340150244
Pool: None
Sewer: Sewers
Lot Frontage: 25.45 Feet
Lot Irregularities: Irregular
Rooms
Room details for 39 South Park Drive, Orangeville
| Type | Dimensions | Description |
|---|---|---|
| Kitchen Main | 2.12 x 4.54 | B/I Dishwasher, Pantry |
| Living Main | 3.27 x 4.69 | Hardwood Floor, Picture Window |
| Dining Main | 3.27 x 2.62 | Hardwood Floor, Combined W/Living |
| Master Upper | 2.76 x 3.57 | Hardwood Floor, Ceiling Fan |
| 2nd Br Upper | 2.56 x 3.17 | Hardwood Floor, Ceiling Fan |
| Bathroom Upper | 2.00 x 2.13 | 4 Pc Bath, B/I Closet, Whirlpool |
| 3rd Br Lower | 2.32 x 3.39 | Hardwood Floor |
| 4th Br Lower | 2.36 x 3.46 | Hardwood Floor, W/O To Yard |
| Bathroom Lower | 2.00 x 2.13 | 4 Pc Bath, B/I Closet |
| Rec Bsmt | 3.28 x 7.32 | Broadloom, Panelled |
| Utility Bsmt | - | Combined W/Laundry, L-Shaped Room |
| XXXXXXXX | XXX XX, XXXX |
XXXX XXX XXXX |
$XXX,XXX |
| XXX XX, XXXX |
XXXXXX XXX XXXX |
$XXX,XXX | |
| XXXXXXXX | XXX XX, XXXX |
XXXXXXX XXX XXXX |
|
| XXX XX, XXXX |
XXXXXX XXX XXXX |
$XXX,XXX |
| XXXXXXXX XXXX | XXX XX, XXXX | $442,500 XXX XXXX |
| XXXXXXXX XXXXXX | XXX XX, XXXX | $454,900 XXX XXXX |
| XXXXXXXX XXXXXXX | XXX XX, XXXX | XXX XXXX |
| XXXXXXXX XXXXXX | XXX XX, XXXX | $464,900 XXX XXXX |

École élémentaire des Quatre-Rivières
Elementary: PublicSt Peter Separate School
Elementary: CatholicPrincess Margaret Public School
Elementary: PublicParkinson Centennial School
Elementary: PublicIsland Lake Public School
Elementary: PublicPrincess Elizabeth Public School
Elementary: PublicDufferin Centre for Continuing Education
Secondary: PublicErin District High School
Secondary: PublicRobert F Hall Catholic Secondary School
Secondary: CatholicCentre Dufferin District High School
Secondary: PublicWestside Secondary School
Secondary: PublicOrangeville District Secondary School
Secondary: Public

