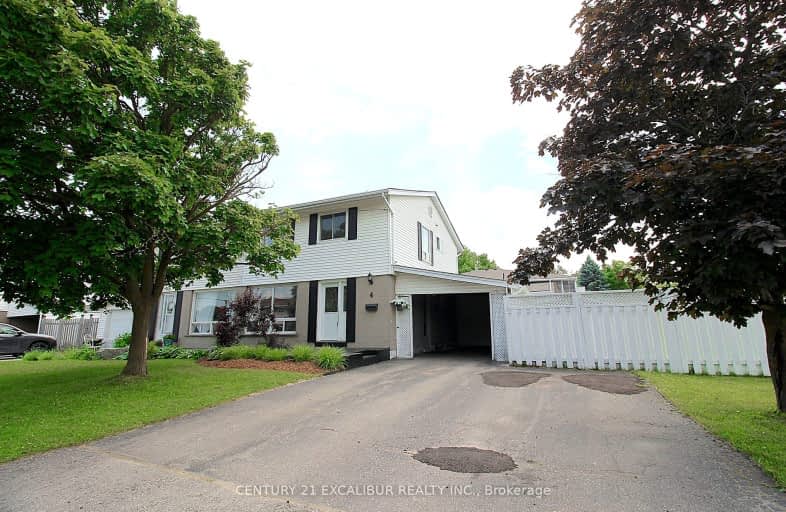Somewhat Walkable
- Some errands can be accomplished on foot.
61
/100
Minimal Transit
- Almost all errands require a car.
24
/100
Somewhat Bikeable
- Most errands require a car.
42
/100

École élémentaire des Quatre-Rivières
Elementary: Public
1.12 km
St Peter Separate School
Elementary: Catholic
0.72 km
Princess Margaret Public School
Elementary: Public
0.89 km
Parkinson Centennial School
Elementary: Public
0.64 km
St Andrew School
Elementary: Catholic
2.05 km
Princess Elizabeth Public School
Elementary: Public
1.52 km
Dufferin Centre for Continuing Education
Secondary: Public
1.82 km
Erin District High School
Secondary: Public
14.58 km
Robert F Hall Catholic Secondary School
Secondary: Catholic
19.15 km
Centre Dufferin District High School
Secondary: Public
21.30 km
Westside Secondary School
Secondary: Public
2.22 km
Orangeville District Secondary School
Secondary: Public
1.76 km
-
Kay Cee Gardens
26 Bythia St (btwn Broadway and York St), Orangeville ON L9W 2S1 0.93km -
Idlewylde Park
Orangeville ON L9W 2B1 1.72km -
Island Lake Conservation Area
673067 Hurontario St S, Orangeville ON L9W 2Y9 2.02km
-
CoinFlip Bitcoin ATM
226 Broadway, Orangeville ON L9W 1K5 1.16km -
Scotiabank
268 Broadway, Orangeville ON L9W 1K9 1.17km -
Meridian Credit Union ATM
190 Broadway, Orangeville ON L9W 1K3 1.21km







