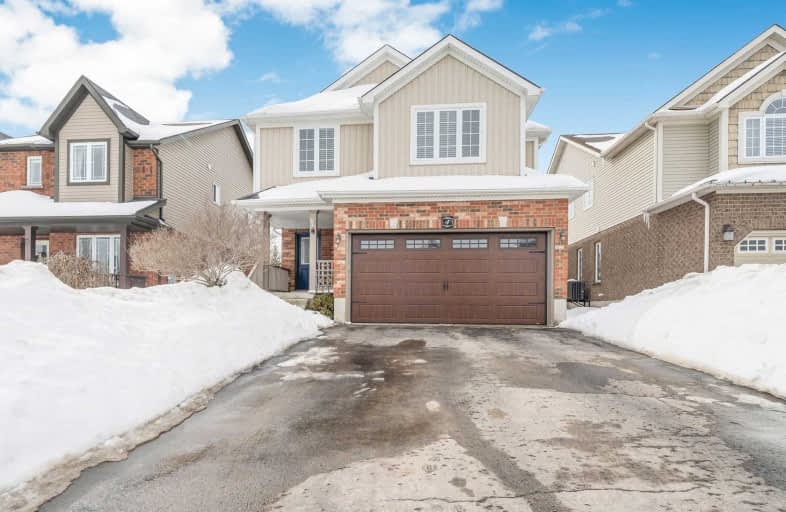Sold on Mar 05, 2021
Note: Property is not currently for sale or for rent.

-
Type: Detached
-
Style: 2-Storey
-
Lot Size: 40.03 x 124.67 Feet
-
Age: No Data
-
Taxes: $6,513 per year
-
Days on Site: 8 Days
-
Added: Feb 24, 2021 (1 week on market)
-
Updated:
-
Last Checked: 3 months ago
-
MLS®#: W5127420
-
Listed By: Re/max real estate centre inc., brokerage
Stop Looking Now! This Is The Home That You Have Been Waiting For! This True 5 Bedroom Home Is Suitable For A Large Family, Or For A Family Looking To Escape Each Other After Covid Lockdowns. The Sellers Have Also Finished The Basement Recently With An Additional 6th Bedroom (Or Home Gym), And A Large Rec Room. Beautiful Hardwood And Pot Lights Throughout. Large Backyard Deck With No Neighbors Behind.
Extras
Includes All Appliances, Window Coverings, And All Electrical Light Fixtures.
Property Details
Facts for 4 Maude Court, Orangeville
Status
Days on Market: 8
Last Status: Sold
Sold Date: Mar 05, 2021
Closed Date: Jun 25, 2021
Expiry Date: Sep 02, 2021
Sold Price: $1,087,000
Unavailable Date: Mar 05, 2021
Input Date: Feb 25, 2021
Property
Status: Sale
Property Type: Detached
Style: 2-Storey
Area: Orangeville
Community: Orangeville
Availability Date: July 6th,2021
Inside
Bedrooms: 5
Bedrooms Plus: 1
Bathrooms: 4
Kitchens: 1
Rooms: 8
Den/Family Room: No
Air Conditioning: Central Air
Fireplace: Yes
Washrooms: 4
Utilities
Electricity: Yes
Gas: Yes
Cable: Yes
Telephone: Yes
Building
Basement: Finished
Heat Type: Forced Air
Heat Source: Gas
Exterior: Brick
Exterior: Vinyl Siding
Water Supply: Municipal
Special Designation: Unknown
Other Structures: Garden Shed
Parking
Driveway: Pvt Double
Garage Spaces: 2
Garage Type: Attached
Covered Parking Spaces: 4
Total Parking Spaces: 6
Fees
Tax Year: 2020
Tax Legal Description: Lot 67, Plan 7M37, Orangeville.
Taxes: $6,513
Highlights
Feature: Fenced Yard
Feature: Golf
Feature: Hospital
Feature: Park
Feature: School
Feature: Skiing
Land
Cross Street: B Line / England Ave
Municipality District: Orangeville
Fronting On: West
Parcel Number: 340032128
Pool: None
Sewer: Sewers
Lot Depth: 124.67 Feet
Lot Frontage: 40.03 Feet
Zoning: Residential
Additional Media
- Virtual Tour: https://www.myvisuallistings.com/cvt/306537
Rooms
Room details for 4 Maude Court, Orangeville
| Type | Dimensions | Description |
|---|---|---|
| Kitchen Main | - | |
| Dining Main | - | |
| Living Main | - | |
| Master 2nd | - | |
| 2nd Br 2nd | - | |
| 3rd Br 2nd | - | |
| 4th Br 2nd | - | |
| 5th Br 2nd | - | |
| Exercise Bsmt | - | |
| Rec Bsmt | - |
| XXXXXXXX | XXX XX, XXXX |
XXXX XXX XXXX |
$X,XXX,XXX |
| XXX XX, XXXX |
XXXXXX XXX XXXX |
$XXX,XXX | |
| XXXXXXXX | XXX XX, XXXX |
XXXX XXX XXXX |
$XXX,XXX |
| XXX XX, XXXX |
XXXXXX XXX XXXX |
$XXX,XXX |
| XXXXXXXX XXXX | XXX XX, XXXX | $1,087,000 XXX XXXX |
| XXXXXXXX XXXXXX | XXX XX, XXXX | $949,000 XXX XXXX |
| XXXXXXXX XXXX | XXX XX, XXXX | $745,000 XXX XXXX |
| XXXXXXXX XXXXXX | XXX XX, XXXX | $729,900 XXX XXXX |

École élémentaire des Quatre-Rivières
Elementary: PublicSt Peter Separate School
Elementary: CatholicSpencer Avenue Elementary School
Elementary: PublicParkinson Centennial School
Elementary: PublicSt Andrew School
Elementary: CatholicMontgomery Village Public School
Elementary: PublicDufferin Centre for Continuing Education
Secondary: PublicErin District High School
Secondary: PublicRobert F Hall Catholic Secondary School
Secondary: CatholicCentre Dufferin District High School
Secondary: PublicWestside Secondary School
Secondary: PublicOrangeville District Secondary School
Secondary: Public- 3 bath
- 5 bed
- 2000 sqft
8 Church Street, Orangeville, Ontario • L9W 1N2 • Orangeville



