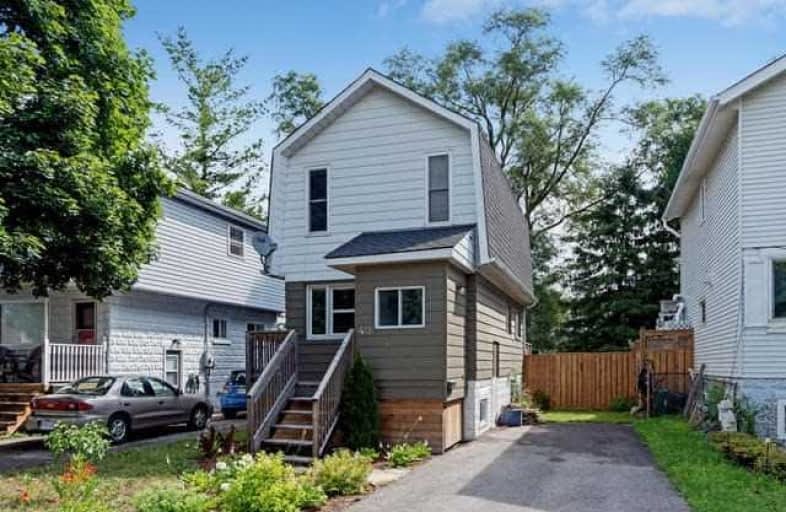Sold on Sep 12, 2018
Note: Property is not currently for sale or for rent.

-
Type: Detached
-
Style: 2-Storey
-
Lot Size: 30 x 76 Feet
-
Age: No Data
-
Taxes: $3,647 per year
-
Days on Site: 55 Days
-
Added: Sep 07, 2019 (1 month on market)
-
Updated:
-
Last Checked: 3 months ago
-
MLS®#: W4196938
-
Listed By: Ipro realty ltd., brokerage
Surprisingly Spacious And Extensively Renovated. This Detached Home Has A Bright & Open Concept Floor Plan That Will Impress You From The Moment You Step Inside. New Kitchen In 2015 With Gas Stove, New Washrooms, New Shingles 2015, New Furnace 2013, All Newer Plumbing, Most Of The Windows Were Replaced In 2015 And Fitted With Levolor Blinds, New Doors,All New Insulation & Flooring Throughout. New Driveway.
Extras
The Kitchen Has A Walk Out To The Treed Back Yard With New Fencing. Larger Windows On The Lower Level Makes It Bright & Airy. This Home Is Centrally Located And Walking Distance To Just About Everything! Easy To Maintain & Move In Ready.
Property Details
Facts for 40 3rd Street, Orangeville
Status
Days on Market: 55
Last Status: Sold
Sold Date: Sep 12, 2018
Closed Date: Oct 31, 2018
Expiry Date: Dec 19, 2018
Sold Price: $414,000
Unavailable Date: Sep 12, 2018
Input Date: Jul 19, 2018
Property
Status: Sale
Property Type: Detached
Style: 2-Storey
Area: Orangeville
Community: Orangeville
Availability Date: Tba
Inside
Bedrooms: 2
Bedrooms Plus: 1
Bathrooms: 2
Kitchens: 1
Rooms: 4
Den/Family Room: No
Air Conditioning: None
Fireplace: No
Laundry Level: Lower
Washrooms: 2
Building
Basement: Finished
Heat Type: Forced Air
Heat Source: Gas
Exterior: Alum Siding
Water Supply: Municipal
Special Designation: Unknown
Other Structures: Garden Shed
Parking
Driveway: Private
Garage Type: None
Covered Parking Spaces: 3
Total Parking Spaces: 3
Fees
Tax Year: 2018
Tax Legal Description: Pt Lts 10 & 11, Blk 9, Pl 159 As In Mf208000 ; Ora
Taxes: $3,647
Highlights
Feature: Fenced Yard
Feature: Hospital
Feature: Park
Feature: Public Transit
Land
Cross Street: Third Street & Third
Municipality District: Orangeville
Fronting On: East
Pool: None
Sewer: Sewers
Lot Depth: 76 Feet
Lot Frontage: 30 Feet
Acres: < .50
Additional Media
- Virtual Tour: https://tours.virtualgta.com/1099758?a=1
Rooms
Room details for 40 3rd Street, Orangeville
| Type | Dimensions | Description |
|---|---|---|
| Kitchen Main | 3.70 x 2.90 | Open Concept, Stainless Steel Appl, W/O To Yard |
| Living Main | 5.00 x 3.70 | Laminate, Large Window, Open Concept |
| Master Upper | 2.83 x 3.40 | Laminate, W/I Closet |
| 2nd Br Upper | 4.04 x 2.38 | Laminate, Closet |
| 3rd Br Lower | 2.40 x 3.40 | Laminate, Closet |
| Laundry Lower | 2.24 x 2.57 |
| XXXXXXXX | XXX XX, XXXX |
XXXX XXX XXXX |
$XXX,XXX |
| XXX XX, XXXX |
XXXXXX XXX XXXX |
$XXX,XXX | |
| XXXXXXXX | XXX XX, XXXX |
XXXXXXX XXX XXXX |
|
| XXX XX, XXXX |
XXXXXX XXX XXXX |
$XXX,XXX |
| XXXXXXXX XXXX | XXX XX, XXXX | $414,000 XXX XXXX |
| XXXXXXXX XXXXXX | XXX XX, XXXX | $427,000 XXX XXXX |
| XXXXXXXX XXXXXXX | XXX XX, XXXX | XXX XXXX |
| XXXXXXXX XXXXXX | XXX XX, XXXX | $429,900 XXX XXXX |

St Peter Separate School
Elementary: CatholicPrincess Margaret Public School
Elementary: PublicParkinson Centennial School
Elementary: PublicCredit Meadows Elementary School
Elementary: PublicIsland Lake Public School
Elementary: PublicPrincess Elizabeth Public School
Elementary: PublicDufferin Centre for Continuing Education
Secondary: PublicErin District High School
Secondary: PublicRobert F Hall Catholic Secondary School
Secondary: CatholicCentre Dufferin District High School
Secondary: PublicWestside Secondary School
Secondary: PublicOrangeville District Secondary School
Secondary: Public

